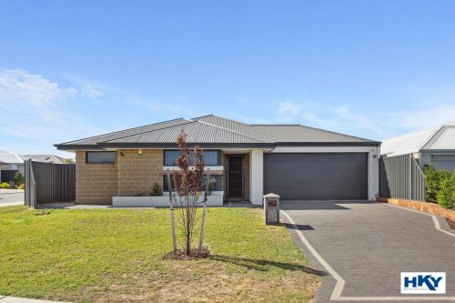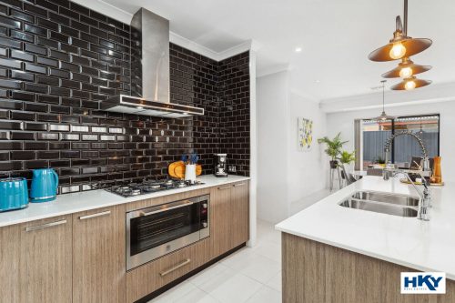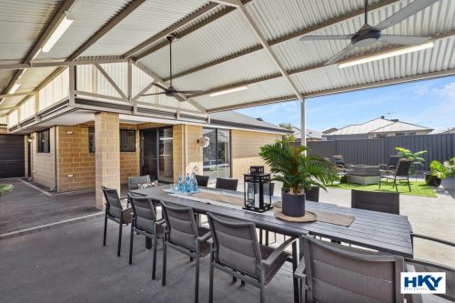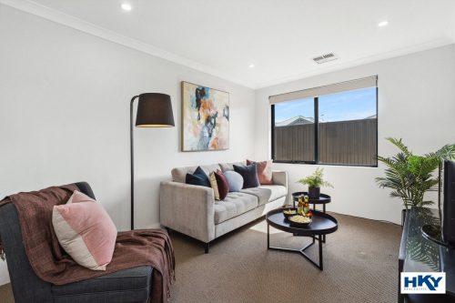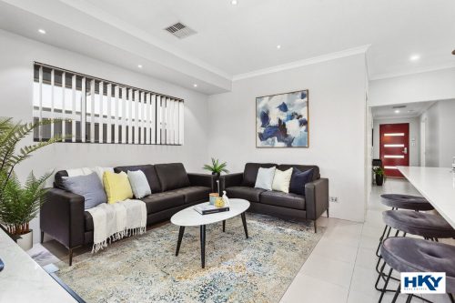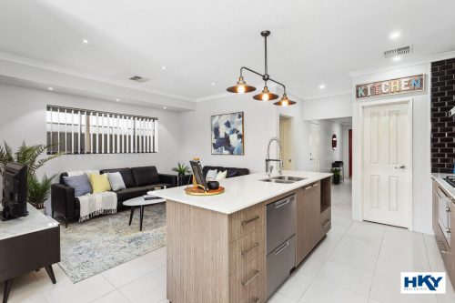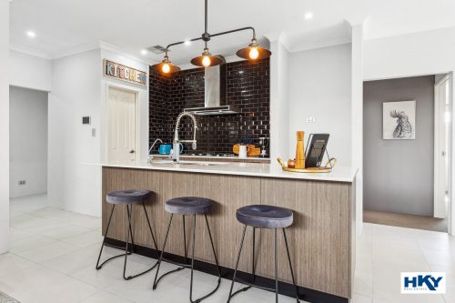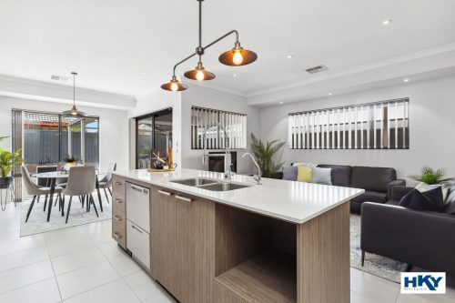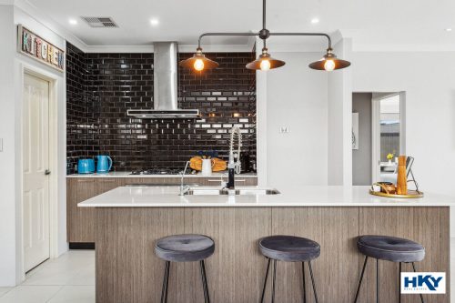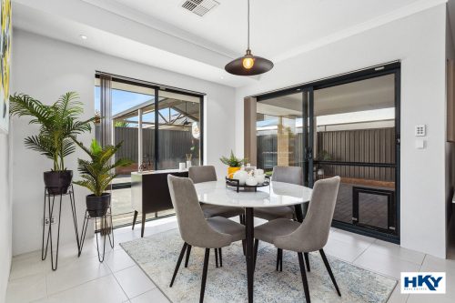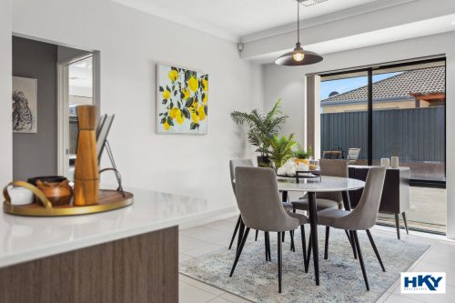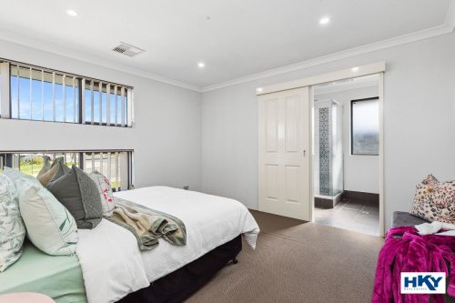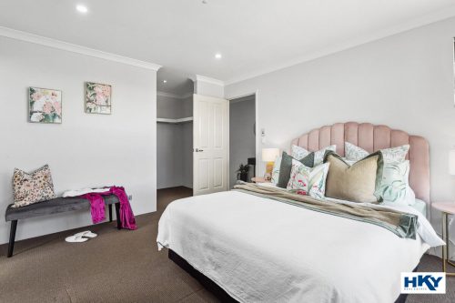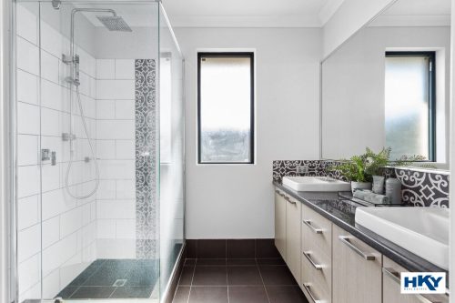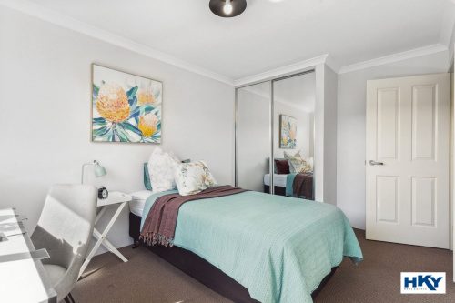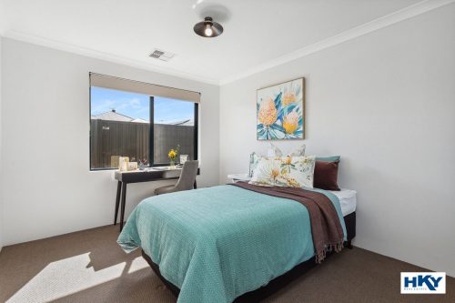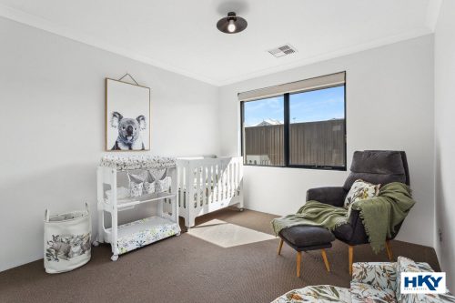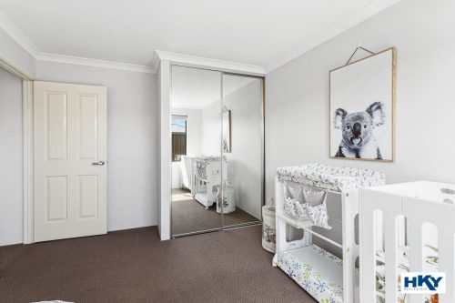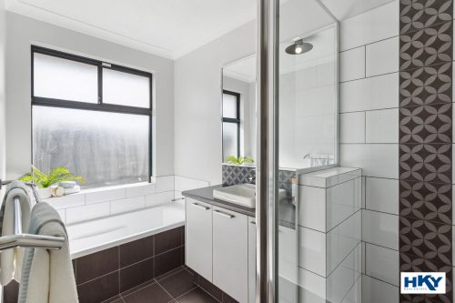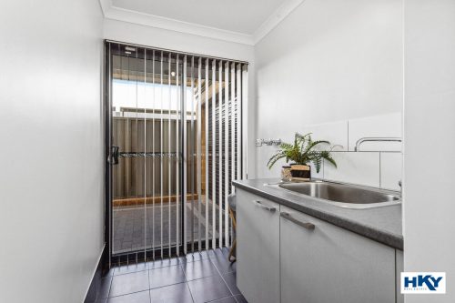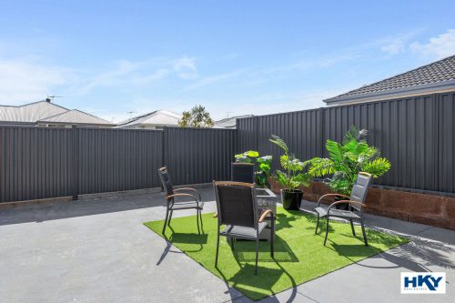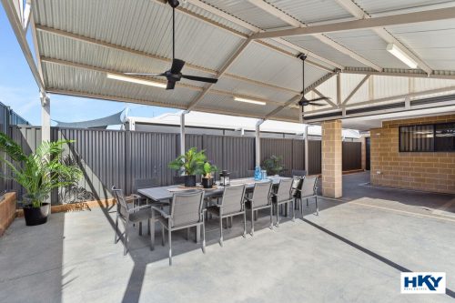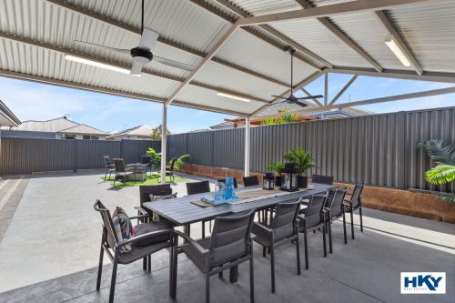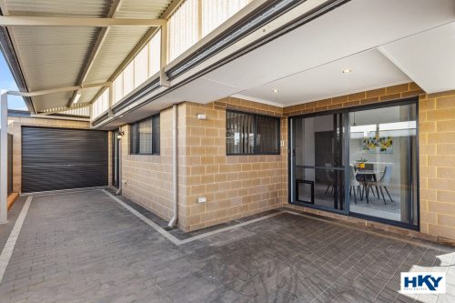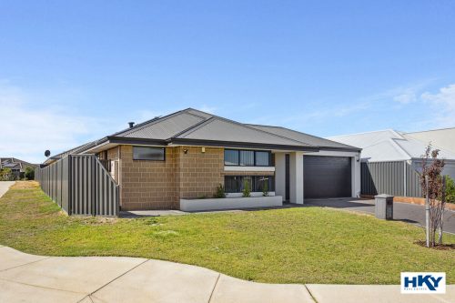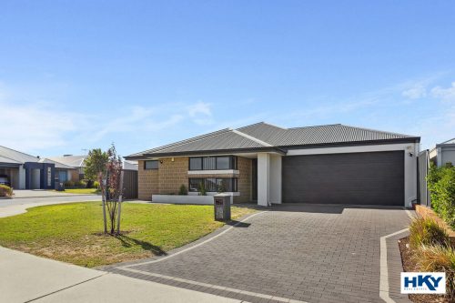About the property
Nestled in the heart of Caversham, this stunning 3-bedroom, 2-bathroom residence offers a harmonious blend of contemporary sophistication and functional elegance. Immaculately presented, 1 Endell Way is a true sanctuary that promises an elevated lifestyle for discerning buyers.
The gourmet kitchen is a culinary masterpiece, featuring premium stone benchtops, a water filter tap, and a convenient pull-out tap. Complemented by top-of-the-line stainless steel appliances, this kitchen is designed to inspire your inner chef and elevate your cooking experience to new heights.
Retreat to the sanctuary of the sumptuous master bedroom, complete with a double vanity ensuite and a walk-in robe. This private oasis provides the perfect escape from the daily grind, offering a serene environment to unwind and rejuvenate.
The remaining two bedrooms are thoughtfully designed with built-in mirrored robes, ensuring ample storage space and a sleek, modern aesthetic.
Elevate your entertainment experience with the dedicated media room, a haven for movie nights, gaming sessions, or simply unwinding with loved ones
Step outside and discover the extended alfresco area, a blank canvas waiting to be transformed into your personal outdoor haven. Whether you envision a lush garden, an inviting entertaining space, or a serene retreat, the possibilities are endless in this versatile outdoor area.
Close to Caversham Valley Primary School, Caversham Shopping Village and the beautiful Swan Valley.
Features Include
Neat street appeal
Modern kitchen with stone bench top, 2 draw dishwasher, cupboard pantry, 900mm appliances and pull out and water filter taps
Separate Theatre room
Master bedroom with double vanity ensuite and walk in robe
Remaining 2 bedrooms both with mirror door built in robes
Family bathroom with separate toilet
Laundry room with linen cupboard
Water filtration to the whole house
Extended alfresco area
Double garage with rear access through roller door to undercover area Approx. 2.5m wide
22 solar panels 5kw inverter
Ducted Reverse cycle air conditioning
Security alarm and coded front door
Security front door
Reticulation
Impressive Gable Patio Area
Ventura Built Home
Close to Caversham Valley Primary School, Caversham Shopping Village and the beautiful Swan Valley
Built Approx. 2016, Total Living Approx. 140 m2, Land Size Approx. 434 m2.
The particulars are supplied for information only and shall not be taken as a representation of the seller or its agent as to the accuracy of any details mentioned herein which may be subject to change at any time without notice. No warranty or representation is made as to its accuracy and interested parties should place no reliance on it and should make their own independent enquiries.

