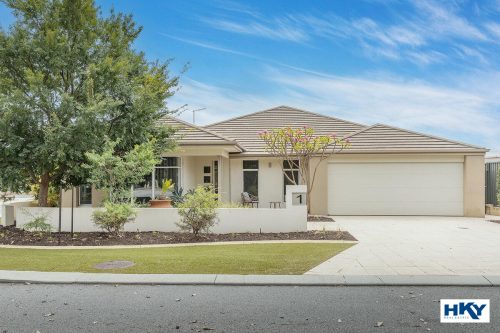About the property
Set on a large 532sqm block, this spacious and elegantly appointed home sits amongst the other ex-display home on the street that overlook Savello Park. Ex-display and homes of this size do not pop up very often. Currently tenanted until 23 January 2025.
For those requiring space for their large family, be sure to view this one as this home was made for large or growing families. The configuration of the rooms with the multiple living areas and the spacious alfresco, all go into making this an exceptional home which has a perfect balance of indoor and outdoor. Excellent for living, entertaining, kicking back and relaxing as a family, no matter the season.
Features inside include a spacious master bedroom with his and hers walk in robes and an ensuite. Bedroom 2 features a double sliding door wardrobe. Bedrooms 3 and 4 feature walk-in robes, all 3 are a good size.
The spacious open plan area combining living, dining and kitchen in the heart of the house is where your family and friends will gather. With plenty of light streaming through the full height windows and glass doors giving you the serene and blissful feel you have been searching for! The gourmet kitchen features a 600mm cook top and oven, 900mm range hood, a Westinghouse dishwasher, stone countertop and kitchen pantry.
For comfort the house has Fujitsu ducted reverse cycle air conditioning throughout. Other stand out features to this property are the 31c high ceilings to master and open plan area and a 3.9kw solar system that will help to reduce your power bills.
The alfresco is the perfect space for you to relax and unwind, with a stunning entertaining area for family and friends to kick back or have a barbie, and plenty of space for the kids and pets to run around in the back garden, all with low maintenance artificial lawn. Also in the back garden is a large garden shed for all your tools.
Close to Brabham Primary School, Whiteman Edge Village and many beautiful parks, and many other amenities within walking distance or a short drive from your front door. The neighbourhood is amazing, and you’ll struggle to find a better community-feel than right here.
Features:
• Spacious master bedroom with his and hers walk in robes and ensuite
• Bedroom 2 with double sliding door wardrobe
• Bedrooms 3 & 4 with walk in robes
• Separate lounge/theatre
• Open plan living, dining and kitchen
• Gourmet kitchen with 600mm cook top and oven, 900mm range hood, a Westinghouse dishwasher, stone countertop and kitchen pantry
• Laundry
• Double sliding door linen
• 31 course high ceilings to open plan and master
• Neutral colours to internal walls
• Beautiful front elevation
• Fujitsu ducted reverse cycle air conditioning
• 3.9kw solar panels
• Spacious alfresco
• Artificial lawn in rear garden
• Double garage
The particulars are supplied for information only and shall not be taken as a representation of the seller or its agent as to the accuracy of any details mentioned herein which may be subject to change at any time without notice. No warranty or representation is made as to its accuracy and interested parties should place no reliance on it and should make their own independent enquiries.

