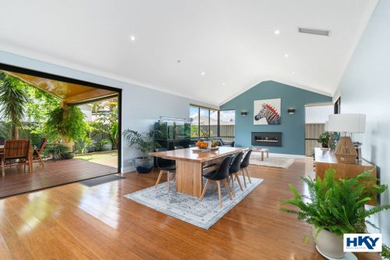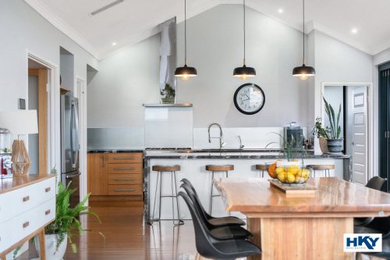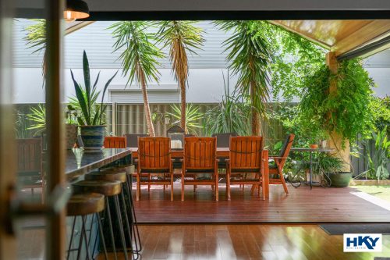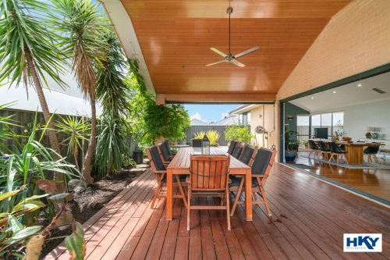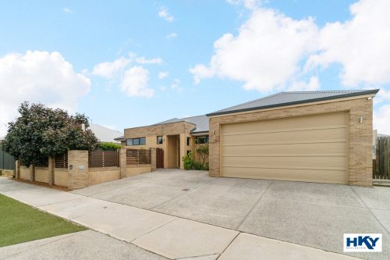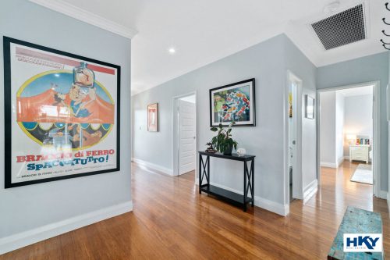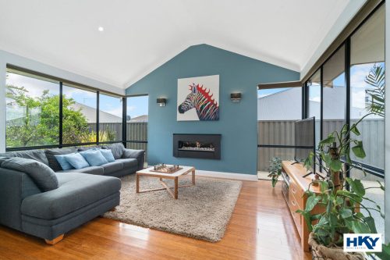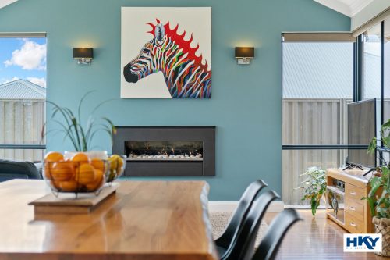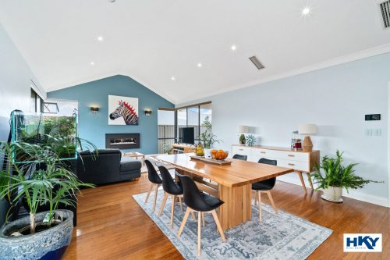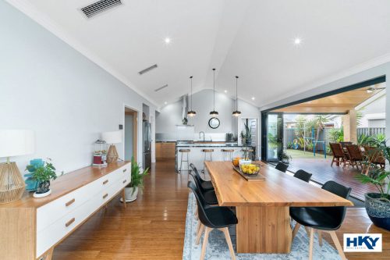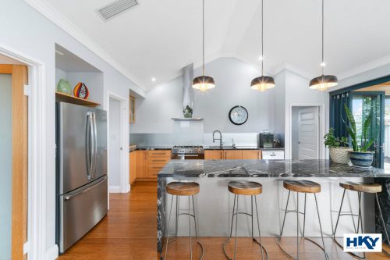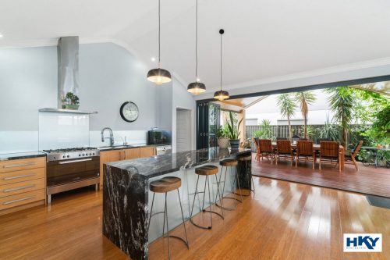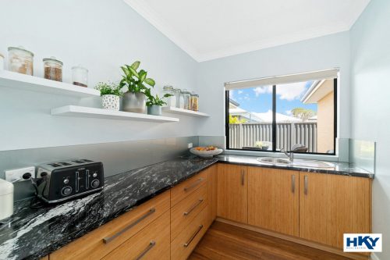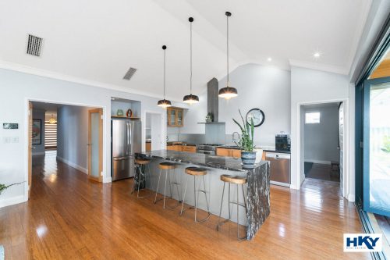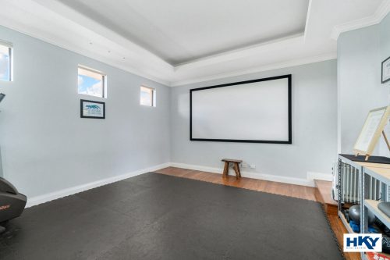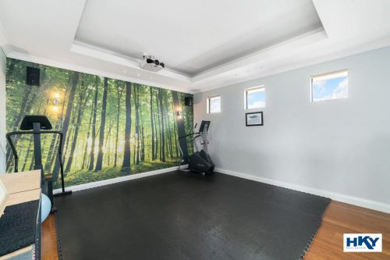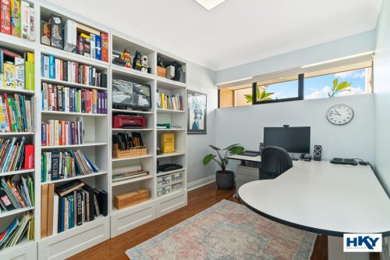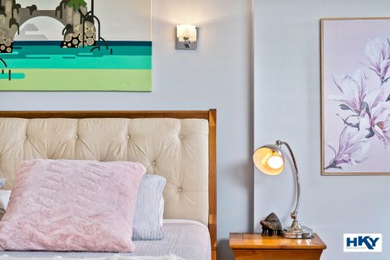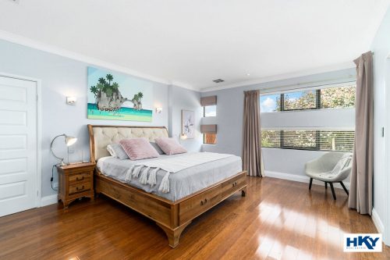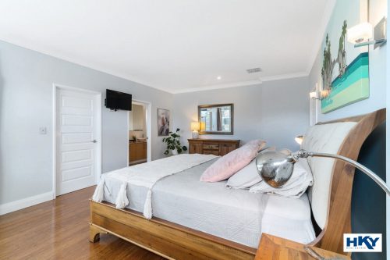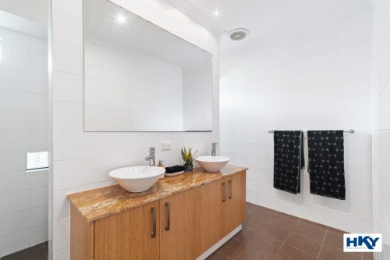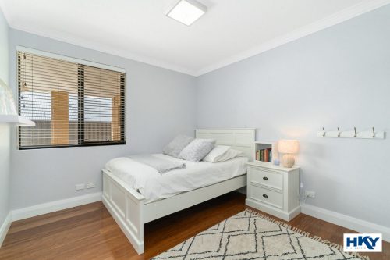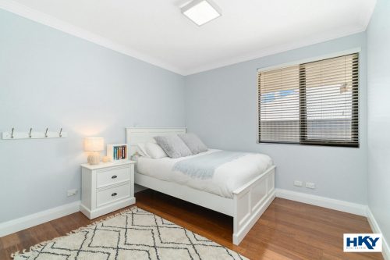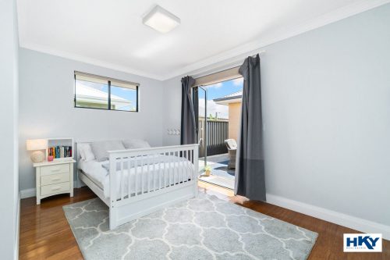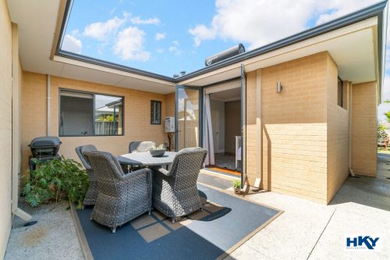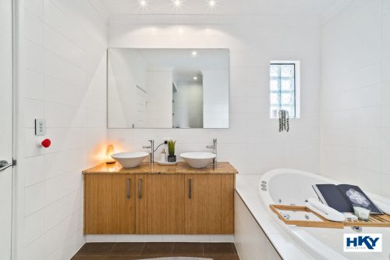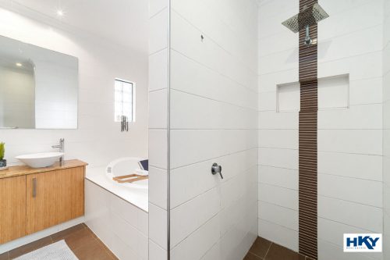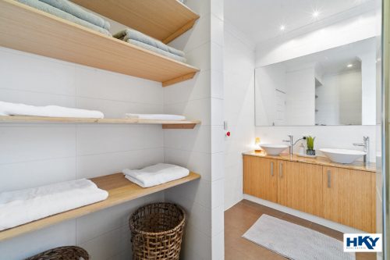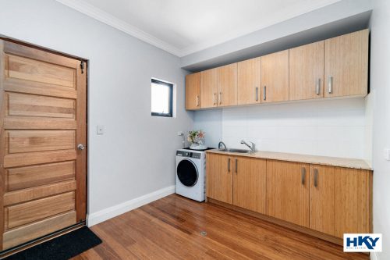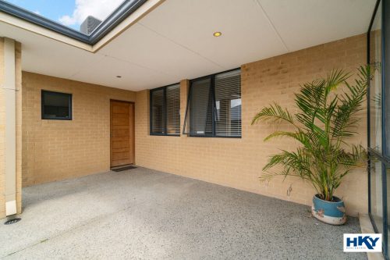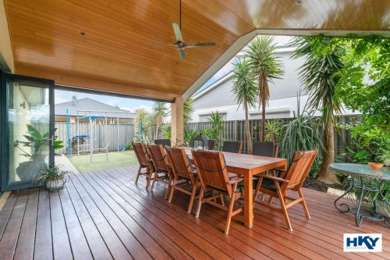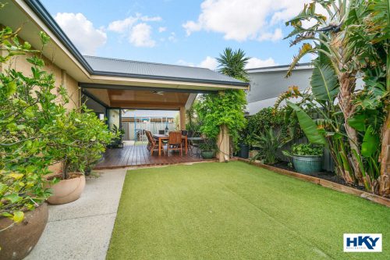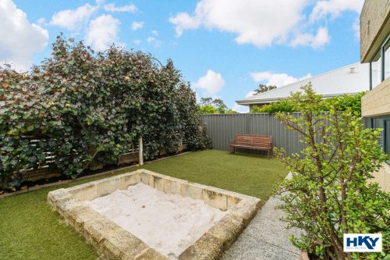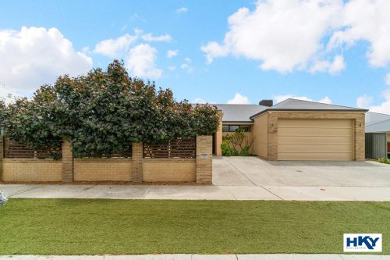About the property
An opportunity to purchase an executive family home that exudes style from the bamboo flooring to the high ceilings complimented by the fresh neutral colour palette throughout.
OPEN PLAN LIVING
French doors open to this wonderful area with high vaulted ceiling, enormous windows and stacking concertina doors that allow seamless connection to the alfresco. A practical and beautiful recessed flame gas fire takes centre stage.
KITCHEN
The luxury kitchen overlooks the dining area and enjoys marble benchtops that flow to the centre island with waterfall edge. There is oodles of cupboard and drawer storage and the quality theme is continued with built in water filter, La Germania Range Cooker with range hood above and Bosch dishwasher.
SCULLERY
The large scullery overlooks a private courtyard and provides additional cupboard and drawer space.
THEATRE
Ideally located from open plan living, the bespoke theatre includes screen, 3D projector and is fully cabled for 5.1 sound with a recessed ceiling and mini spotlights adding to the ambience.
STUDY
The generous study is to the right of the entrance and perfect for an office/home business. It is large enough to be versatile and could be an activity area or playroom.
MASTER SUITE
Separated from the remaining bedrooms to ensure tranquility, this stylish private retreat boasts a walk-in wardrobe with bespoke fittings and luxury ensuite with rain head shower, stone topped twin vanity and a separate w.c.
GUEST SUITE/BEDROOMS
A separate corridor leads to the Guest Suite/Bedroom 4. This beautiful room has built in wardrobes and would be ideal as a teenage/granny annex as it has external French doors leading to a private courtyard. It is also adjacent to the family bathroom with spa bath, rain head shower, stone topped double vanity and separate powder room.
Two further large bedrooms also enjoy built in wardrobes.
LAUNDRY
A separate corridor, with a whole wall of sliding door storage, leads to the laundry which is not missing out on style or size, the laundry enjoys plenty of built-in cupboards and an external door to a private courtyard and drying area.
GARAGE
A particular feature as it is 3 metres high and designed to store a caravan with high excess door! The 4WD’s will have plenty of room!
OUTSIDE
Accessed through those amazing stacking doors, the entertainment area has a fabulous bamboo lined pitched roof with down lights, ceiling fan and café blinds to ensure comfort for your guests whatever the season.
Artificial turf framed by mature plants and shrubs ensure a low maintenance garden which wraps around to the securely fenced front garden ensuring privacy.
Let’s recap on some of the many features:
• 4kw solar
• New solar hot water with instantaneous gas booster
• 12kw reverse cycle ducted air conditioning
• High ceilings
• Wide entrance hallway
• Stone and marble benchtops
• Bamboo flooring throughout
• Built-in 4 camera security system with PVR and monitor
• Hard wired internet to all rooms with NBN connection
• Extra high garage with high access remote door.
The particulars are supplied for information only and shall not be taken as a representation of the seller or its agent as to the accuracy of any details mentioned herein which may be subject to change at any time without notice. No warranty or representation is made as to its accuracy and interested parties should place no reliance on it and should make their own independent enquiries.

