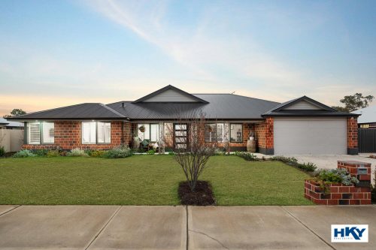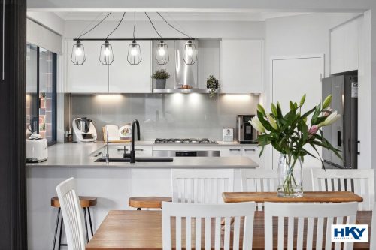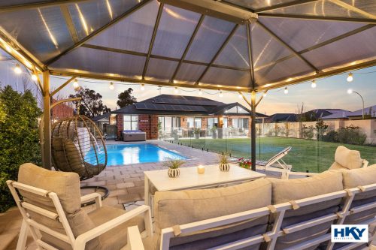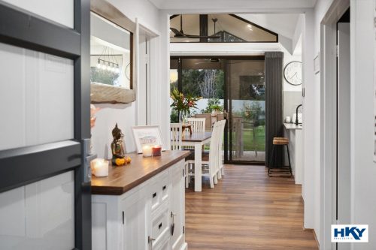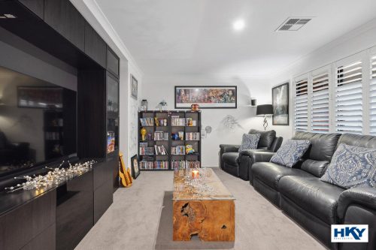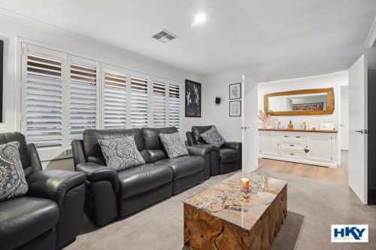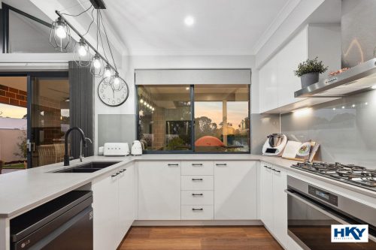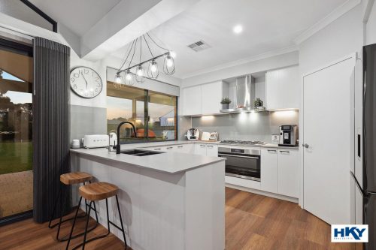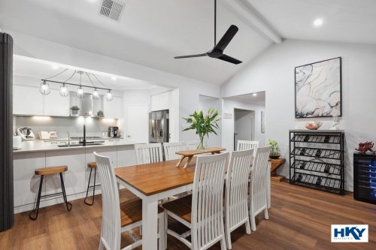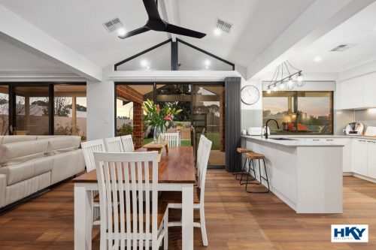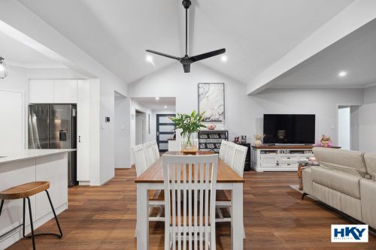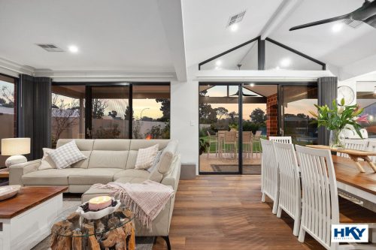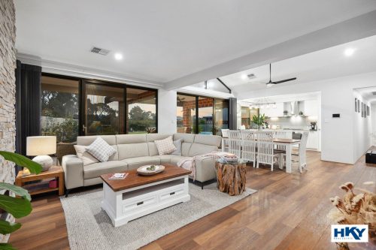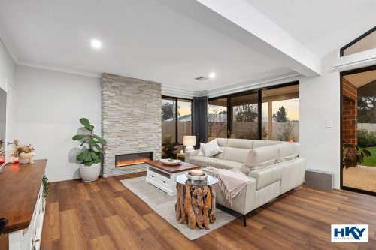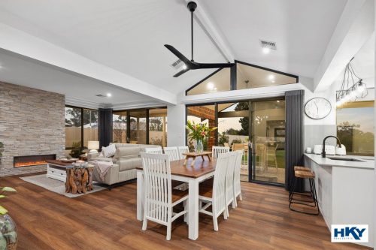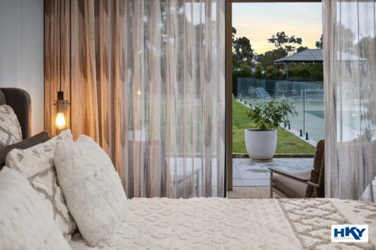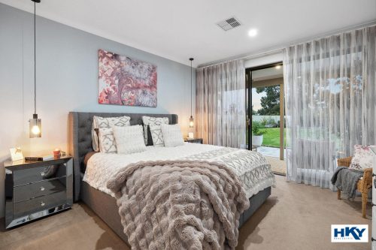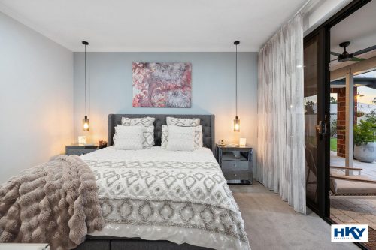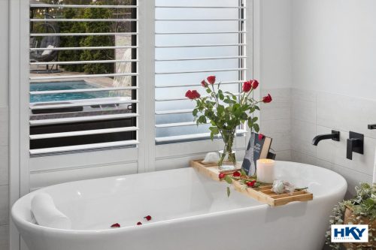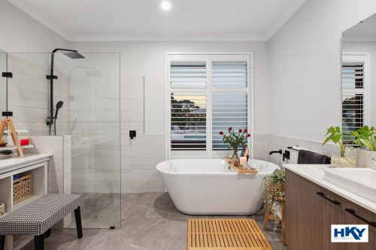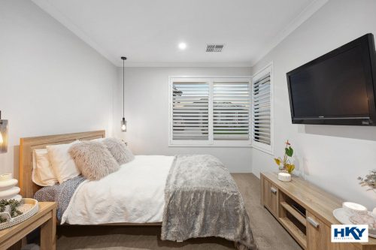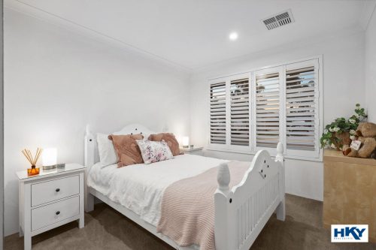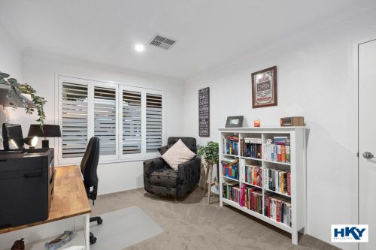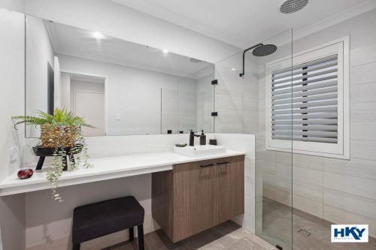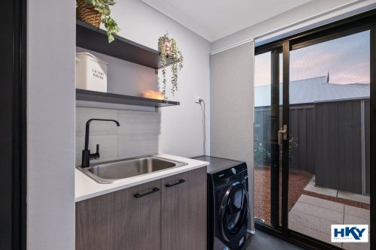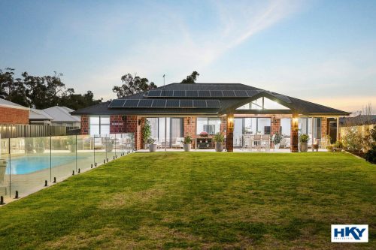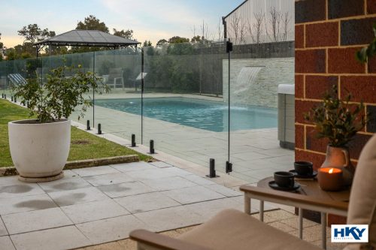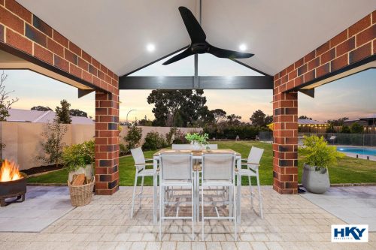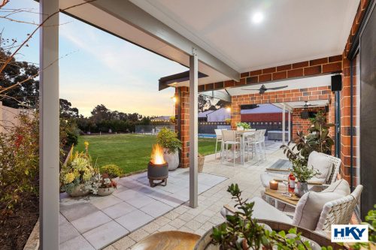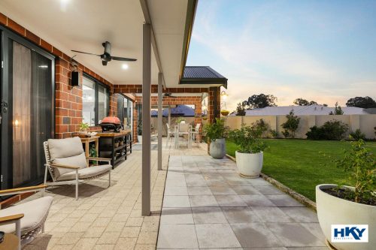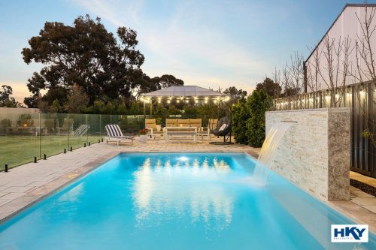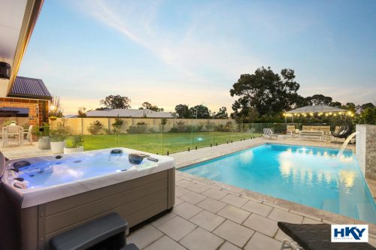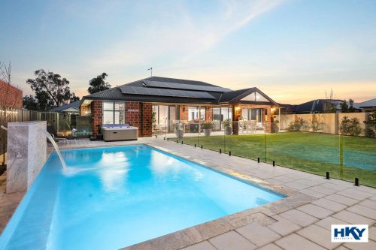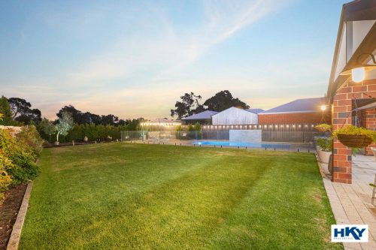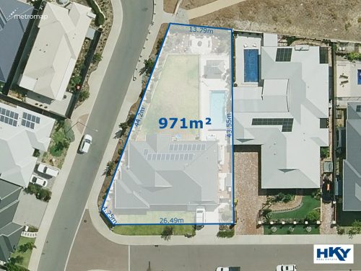About the property
Built Approx. 2020, Total Living Approx. 206m2, Land Size Approx. 971m2.
1 Valehouse Vista is more than just a house – it’s a lifestyle. From the moment you step inside, you’ll be captivated by the attention to detail and quality finishes throughout. This home seamlessly blends indoor and outdoor living, creating the perfect space for both relaxation and entertainment.
Indulge in the opulent master suite retreat, featuring sliding doors that open to a private patio, a luxurious ensuite with a freestanding bath, “his and hers” stone-top vanity, and a spacious “his and hers” walk-in robe. The home’s accommodating layout includes three additional double bedrooms, all with built-in robes, perfectly designed for growing families or guests.
At the heart of this home is a designer kitchen with top-of-the-line appliances and finishes. The main living area boasts a wall mounted built-in electric fireplace, creating a cozy ambiance for family gatherings. A dedicated laundry room and a modern family bathroom add to the home’s convenience and style.
Step outside to your personal outdoor oasis. A gabled alfresco area provides the perfect space for year-round entertaining, while a sparkling swimming pool offers summer relaxation. Lush grass creates a verdant backdrop for outdoor activities, completing this private paradise.
Features Include
Large Approx. 971m2 block
Security screens on all doors
Alarm system with cameras
19 panel solar system – 280kw
Sparkling swimming pool and spa pool
Gabled Alfresco area
Reticulation
Master bedroom with freestanding bath, shower, stone top vanity his and hers walk in robes
Remaining 3 double bedrooms all with built in robes
Theatre room with built in TV unit and speakers
High spec kitchen with Caesarstone bench top, breakfast bar, pantry, 900mm appliances, recess for plumbed filter fridge freezer and servery window
Laundry room and linen cupboard
Storage cupboard
Powder room
Plush curtains and carpets
Vinal plank flooring
4 zone reverse cycle air conditioning
32c raked ceiling in main living area
Plantation shutters
Double gates – Opening approx. 2.7m for potential side access
The particulars are supplied for information only and shall not be taken as a representation of the seller or its agent as to the accuracy of any details mentioned herein which may be subject to change at any time without notice. No warranty or representation is made as to its accuracy and interested parties should place no reliance on it and should make their own independent enquiries.

