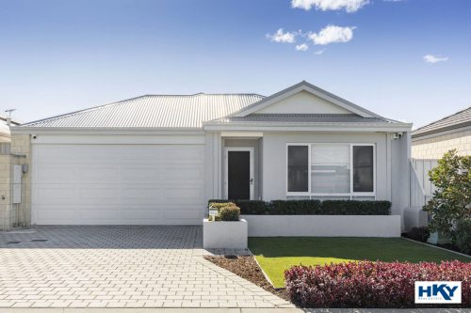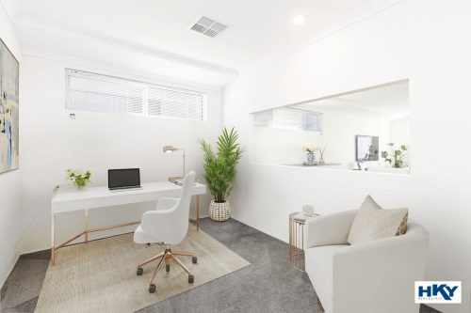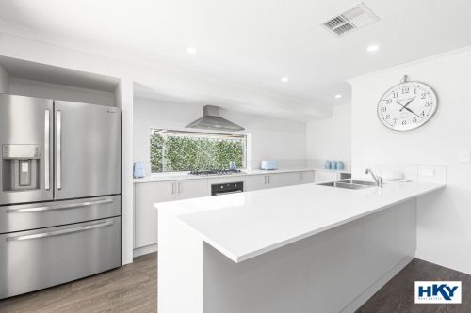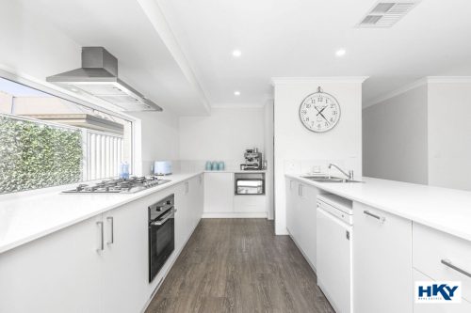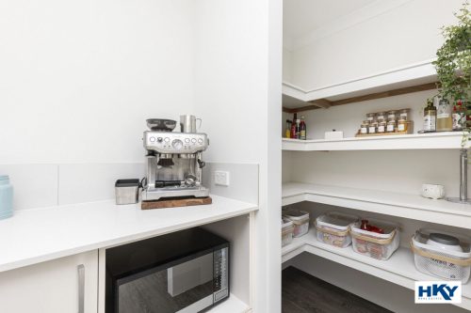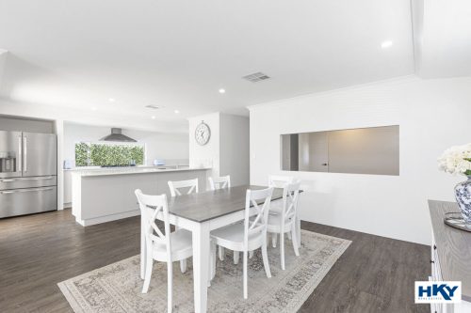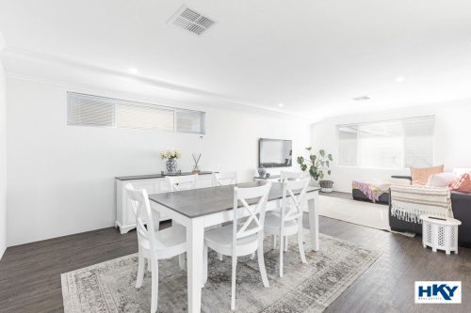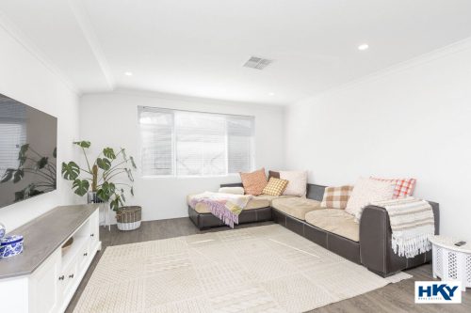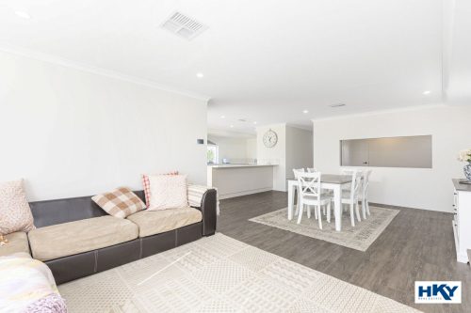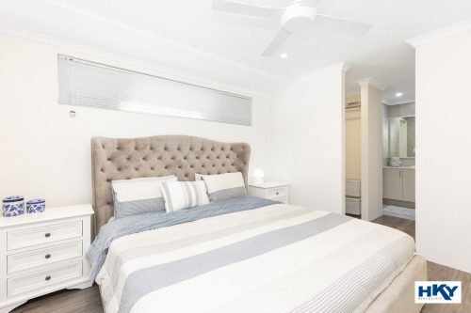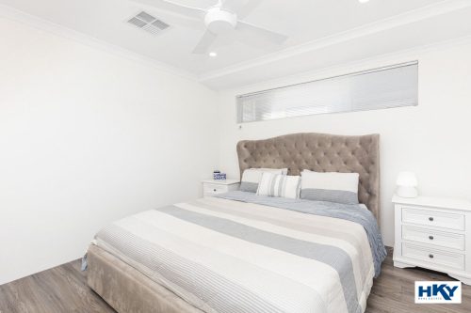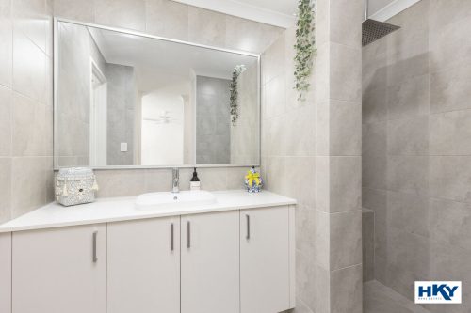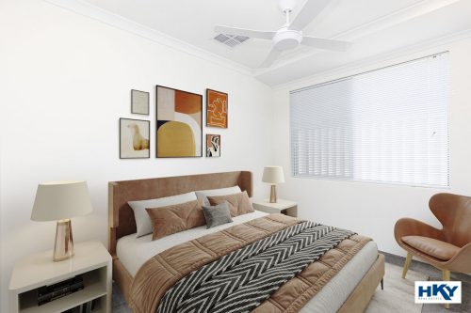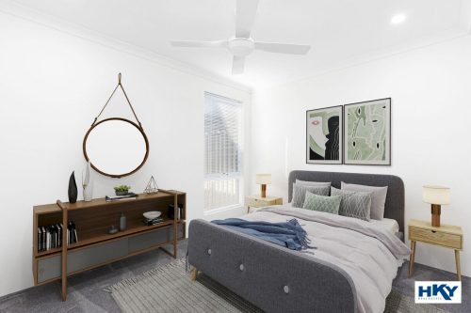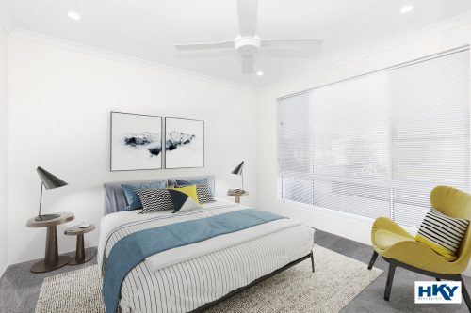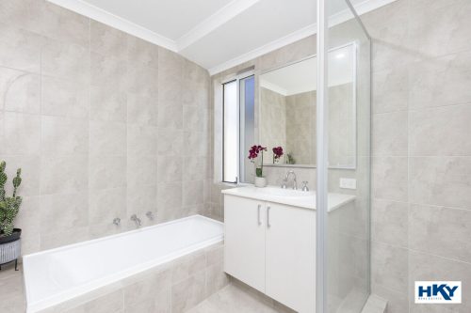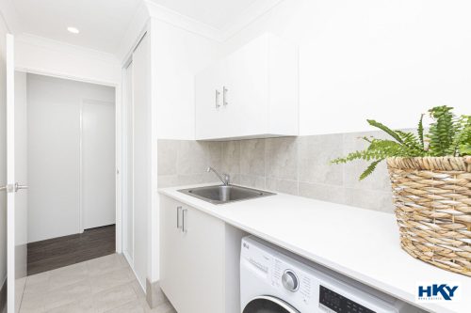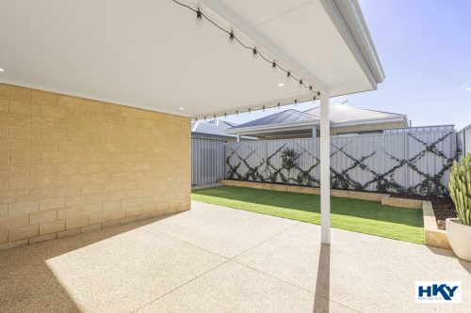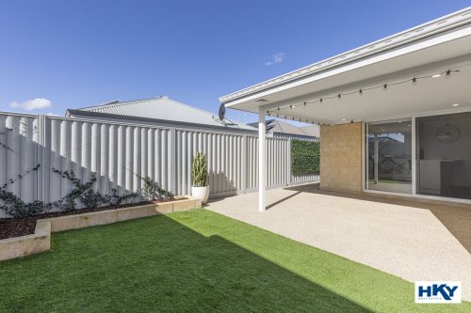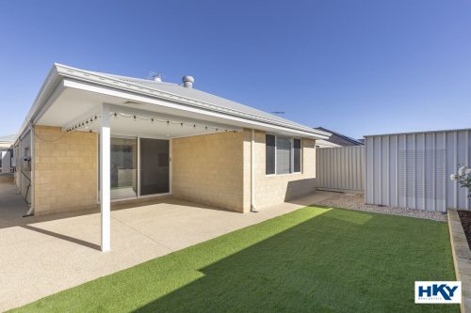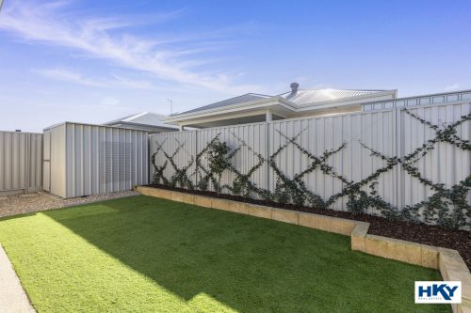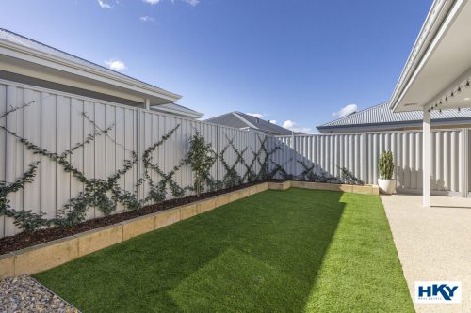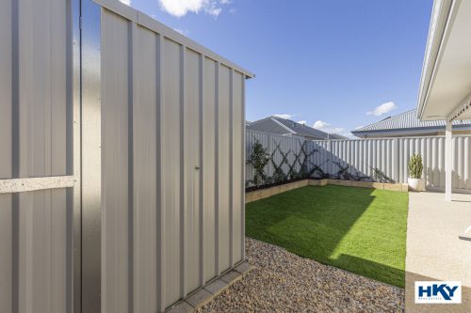About the property
***First home open Sunday 7th July 11:15am to 12:00pm. No viewing prior to home open***
Welcome to your new abode 11 Flannigan Street, Brabham.
Built in 2020, this stunning family home could appear in any home magazine that you see! Come and see for yourself as it really does present well in real life!
Forget the rest on your list, just come and see the BEST!
You will fall in love the minute you step into this PICTURE-PERFECT home! This freshly painted 4-bedroom 2 bathroom + study in the heart of Brabham offers practicality, packed with all the extra’s and is a cut above the rest. If you are looking for something special this is ready for the new owners to move in and enjoy. Nothing needs doing!
Features inside include spacious master bedroom with his and hers walk in robe and a fully tiled ensuite. The remaining 3 bedrooms are a good size and can fit a queen size bed.
Host special occasions or unwind in the spacious open plan area filled with an abundance of natural light. You will get to spend quality time with your loved one while the Chef of the house cook up a storm! The modern kitchen is fully equipped with a 900mm Cardini cook top, 600mm Cardini oven, a Cardini range hood, a LG dishwasher, stone countertop and walk in pantry from the scullery. The study comes handy for anyone WFH or plenty of space for kids to do their homework.
One of the many other reasons to choose this home…
• Beautiful front elevation
• Fully tiled ensuite, family bathroom and toilet
• Fujitsu ducted heating and cooling air conditioning
• Ceiling fans to all bedrooms
• Security alarm system with an option which can be monitored
• Security screens throughout
• 6 x security cameras
• Solar panels 6.6kw
• Stone countertops to kitchen, ensuite, family bathroom and laundry
• Freshly painted internal walls and doors by professional painter
• Artificial lawn to front and rear garden
Features outside include low maintenance front and back gardens and are great for the kids or pets to play. I can assure you that this home has all the qualities to impress, and it ticks all the boxes!
Located in a top location close to parks, public transport, school, shops and just a short drive to all the world class wineries and cafes in the Swan Valley.
Features:
• Spacious master bedroom with fully tiled ensuite including his and hers walk in robes
• Bedroom 2 & 3 with double sliding door wardrobes
• Bedroom 4 / Separate theatre
• Study
• Open plan living, dining and kitchen
• Chef’s kitchen with 900mm Cardini cook top, 600mm Cardini oven, Cardini range hood, a LG dishwasher, stone countertop and walk in kitchen pantry from scullery
• Family bathroom and toilet fully tiled
• Laundry
• Linen
• Fujitsu ducted heating and cooling air conditioning
• Ceiling fans to all bedrooms
• Security alarm system with an option which can be monitored
• Security screens throughout
• 6 x security cameras
• Solar panels 6.6kw
• Stone countertops to kitchen, ensuite, family bathroom and laundry
• Freshly painted internal walls and doors by professional painter
• Alfresco with expose aggregate
• Artificial lawn front and rear
• Double garage
The particulars are supplied for information only and shall not be taken as a representation of the seller or its agent as to the accuracy of any details mentioned herein which may be subject to change at any time without notice. No warranty or representation is made as to its accuracy and interested parties should place no reliance on it and should make their own independent enquiries

