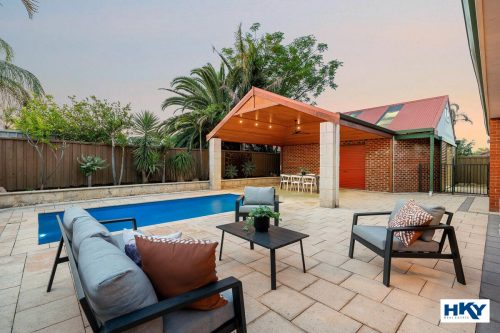About the property
11 Snow Wood Avenue, Ellenbrook, is a home designed for your family’s comfort and enjoyment. With a beautiful swimming pool, a versatile powered brick workshop/garage, and spacious living areas, it’s the perfect place to create lasting memories.
Welcome to the spacious and sunlit master bedroom, featuring a walk-in robe, an ensuite with an elegant stone-top vanity, and an AC unit for your year-round comfort.
With the remaining three bedrooms thoughtfully designed, each equipped with built-in robes and AC units are located by the well-appointed modern family bathroom for convenience.
Experience the warm and welcoming living and dining area at the front of the house, perfect for creating lasting family memories.
The heart of this home resides in the rear, an inviting space where the kitchen seamlessly flows into the family, meals, and games rooms and dedicated guest bar. The living room is complete with an indoor fireplace to make this area cozy in the winter months. The kitchen has 600mm appliances, a recess for a double fridge freezer, and a microwave. Ample cupboard space and generous preparation surfaces make this space a joy for any home chef.
The gem of this property is the Approx. 8m x 8m brick powered workshop with a mezzanine floor. Boasting sliding door access and a roller door at the side with convenient drive-through access from the double garage. It’s perfect for your hobbies or storing larger items such as a truck, boat, or trailer.
And let’s not forget the stunning swimming pool that beckons you to relax and have fun. You’ll love the gable entertaining area, making it the ideal space for outdoor gatherings.
Features Include
Ample driveway space
Double garage with drive through access to Approx. 8x8m powered workshop/garage plus mezzanine floor
Separate front lounge area
Open plan dining, living, family, meals, AND games rooms
Indoor fireplace
Master bedroom with modern ensuite, walk-in robe and AC unit
Remaining 3 double bedrooms all with built-in robes and AC units
Modern family bathroom
Laundry room with separate toilet
High ceilings throughout
Swimming pool
24 x solar panels 6.6kw
5 x split system air conditioning units
Several entertaining areas
Close to Ellenbrook Secondary College, St Helena’s Catholic Primary School, Ellenbrook Christian College and Ellenbrook Central
Built Approx. 2005, Total Living Approx. 203m2, Land Size Approx. 751m2.
The particulars are supplied for information only and shall not be taken as a representation of the seller or its agent as to the accuracy of any details mentioned herein which may be subject to change at any time without notice. No warranty or representation is made as to its accuracy and interested parties should place no reliance on it and should make their own independent enquiries.

