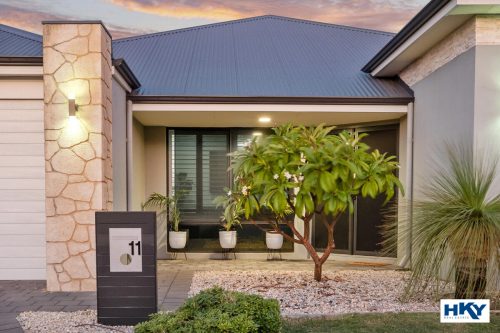About the property
This stunning 4 bedroom, 2 bathroom home with a media room, activity room and swimming pool is a rare gem that is sure to impress.
As you enter the property through the double front doors, you’ll be greeted by a spacious and bright lounge room that’s perfect for entertaining guests or just relaxing with your loved ones. The living room opens up to a lovely dining area with a large window that lets in plenty of natural light.
The kitchen is modern and well-equipped with everything you need to whip up a delicious meal. It features high-quality appliances, ample counter space, plenty of storage options plus the added bonus of a walk in pantry.
The remaining 3 bedrooms are spacious and comfortable, built-in wardrobes, and plenty of natural light. The master bedroom features a large ensuite bathroom with double vanity and a double shower with his and hers walk-in robe, providing you with the ultimate in luxury and convenience.
Then step on outside to the inviting alfresco area that has café style blinds to keep the wind, rain or sun out, so you can enjoy in all seasons, plus a floating fire pit for the cooler nights and take a dip in the heated concrete swimming pool that also has a two setting water feature. Delightful!
Located in a quiet and peaceful neighbourhood, with elevated views to the Perth Hills, 11 Tully Parade is the perfect place to call home. It’s close to schools, parks, shops, and public transport, providing you with everything you need for a comfortable and convenient lifestyle.
Features Include
Neat street appeal
Double door entrance
Plantation Shutters, Tinted Window front & Rear
Ceiling Fans plus Downlights throughout
High Ceilings in Living, Dining & Kitchen
Sleek Modern kitchen with breakfast bar and all the modern appliances
Spacious front Media Room
Large Master bedroom with stylish his and hers walk in robes, ensuite with double vanity and double shower
Remaining 3 double bedrooms with built in robes and with a conveniently positioned activity room
Modern family bathroom with shower, vanity and bathtub
Separate WC
Stunning large laundry room with overhead cupboard storage plus a linen cupboard
Approx 25m2 of storage loft space
3 x Split System air-conditioning
24 x Solar panels 6.6kw
Reticulation front & back garden
Stunning heated concrete swimming pool with water feature
Decoctive floating fire pit
Large alfresco entertaining area with café blinds
Double garage with internal access
Built approx. 2013, Total Living Approx. 189m2, Land Size Approx. 501m2
The particulars are supplied for information only and shall not be taken as a representation of the seller or its agent as to the accuracy of any details mentioned herein which may be subject to change at any time without notice. No warranty or representation is made as to its accuracy and interested parties should place no reliance on it and should make their own independent enquiries.

