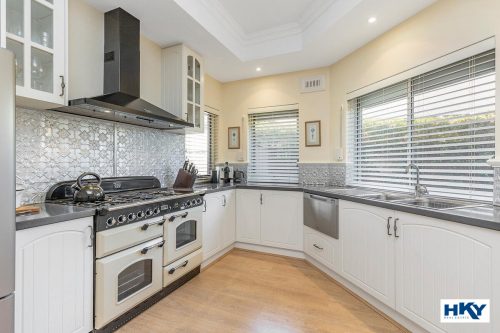About the property
Only one word to describe WOW – Prepare to Fall in Love!
This elegant federation style home is a cut above the rest! If you are looking for something special, a house that is oozing with class, luxury and superbly finished, you will need to seriously consider 117 Pannage Way, Brabham.
Set on a 465sqm block, this owner-built home will WOW you the minute you step inside in. With a roof area of approx. 247sqm, this home offers practicality with plenty of natural light and a great living space and all rooms are large and spacious.
Features inside include the master bedroom featuring a large walk-in robe, a luxury ensuite with double vanities, spa bath and a large shower. The remaining 2 bedrooms are spacious and feature double sliding door wardrobes.
The beautifully appointed country style kitchen will be any chefs dream! Featuring a Falcon free standing cook top with 5 burners, 2 ovens and plate warmer, a Falcon range hood, a Fisher & Paykel dishwasher, overhead cabinets, a sparkling stone bench top and a kitchen pantry. The chef of the house will be proud to cook for the family and friends.
The EXTRA features you will love…
• Elegant federation style home
• Double entrance door
• Falcon free standing cook top with 5 burners, 2 ovens and plate warmer
• Falcon range hood
• Beautiful cornices throughout
• High ceilings throughout
• Thick skirting boards throughout
• Roller shutters to study, kitchen and living
• Security alarm system
• Security Cameras
• Carpets in study, all bedrooms and living replaced 2 years ago
• Toilet recently replaced
• Ducted vacuum system
• Security alarm system
• Extra large garage with room for storage
Features outside include patio area with insitu concrete paving all low maintenance.
Close to Brabham Primary School, Whiteman Edge Village and many beautiful parks, and many other amenities within walking distance or a short drive from your front door. The neighbourhood is amazing, and you’ll struggle to find a better community-feel than right here.
For immediate viewing, give me a call today! Zarina 0430363815.
Standout features:
• Spacious master bedroom featuring large walk-in robe, luxury ensuite with double vanities, spa bath and large shower
• Spacious bedroom 2 and 3 with double sliding door wardrobes
• Spacious living
• Spacious dining
• Beautiful country style kitchen including Falcon free standing cook top with 5 burners, 2 ovens and plate warmer, Falcon range hood, a Fisher & Paykel dishwasher, overhead cabinets, sparkling stone bench top and kitchen pantry
• Laundry with overhead cabinets
• Extra-large linen
• 2 x Mitsubishi reverse cycle air conditioning in master and open plan.
• Ceiling fans to living and master
• Security screens to entrance, study, living, dining and master
• Insulated patio with solar span
• Extra large garage with room for storage
The particulars are supplied for information only and shall not be taken as a representation of the seller or its agent as to the accuracy of any details mentioned herein which may be subject to change at any time without notice. No warranty or representation is made as to its accuracy and interested parties should place no reliance on it and should make their own independent enquiries.

