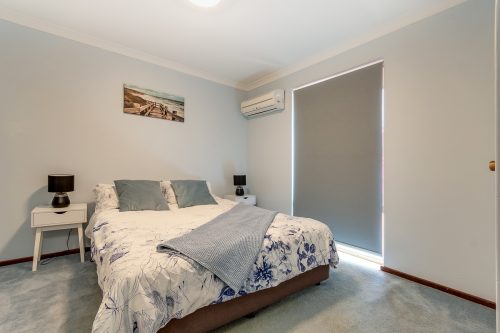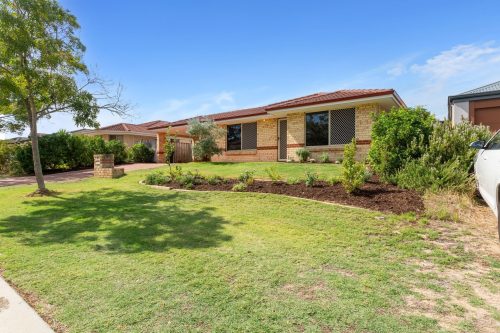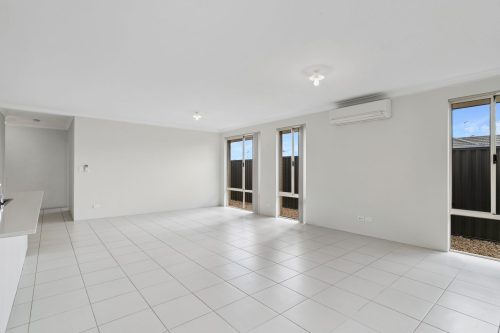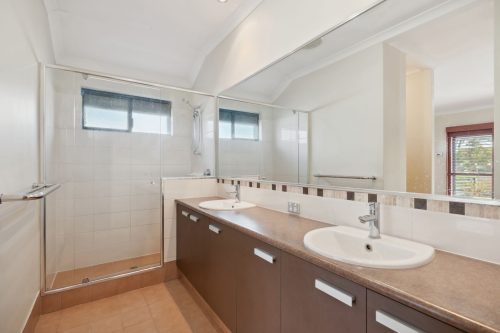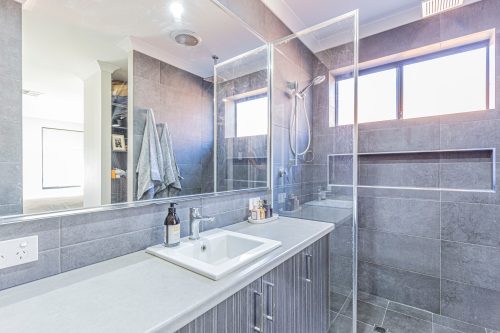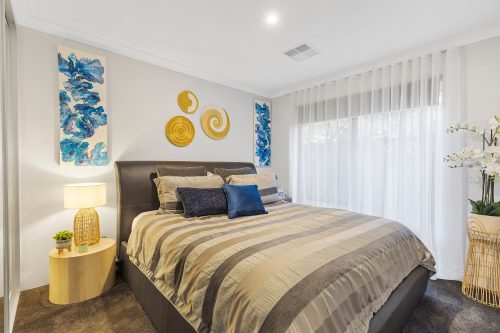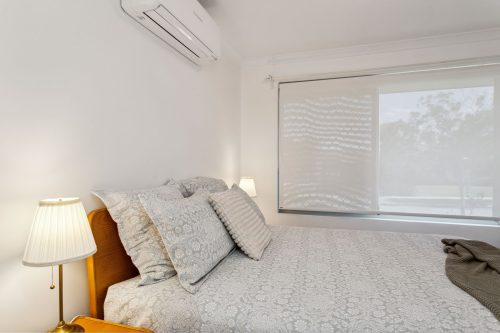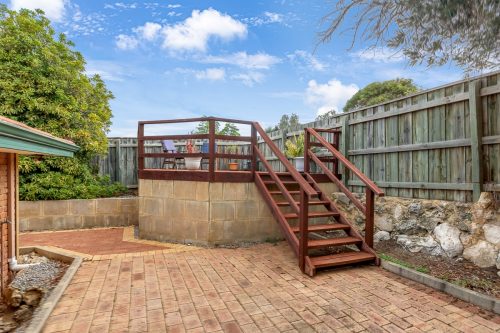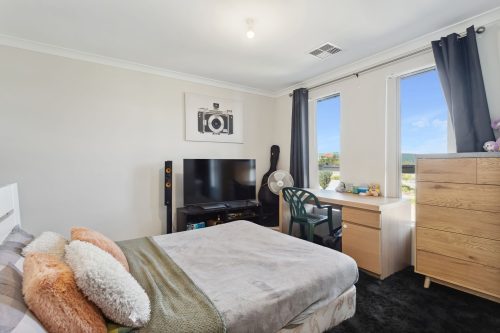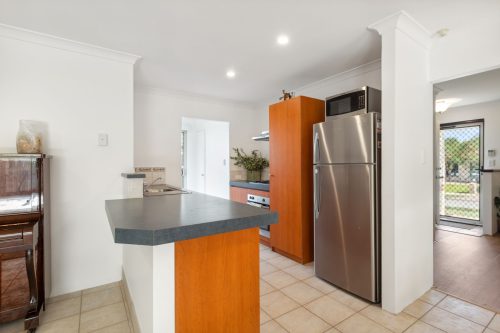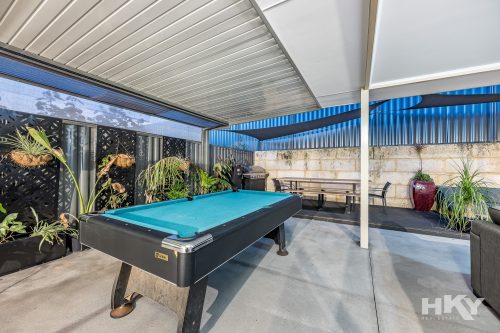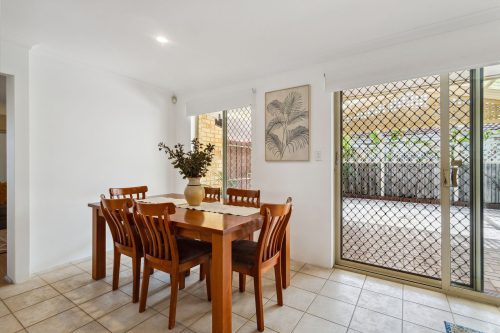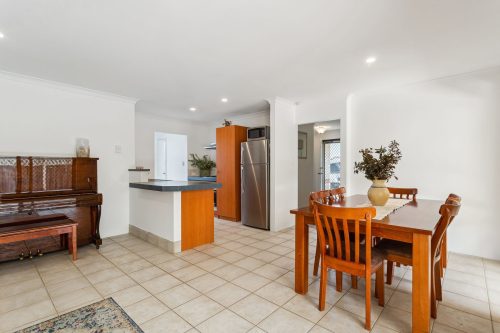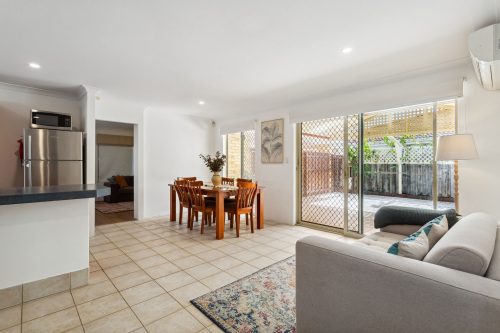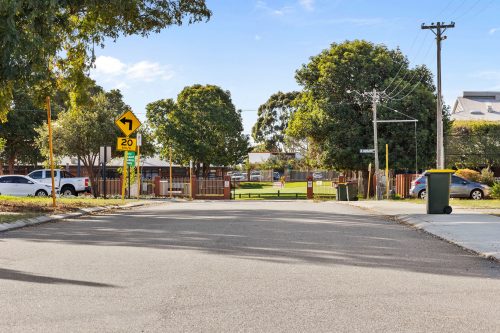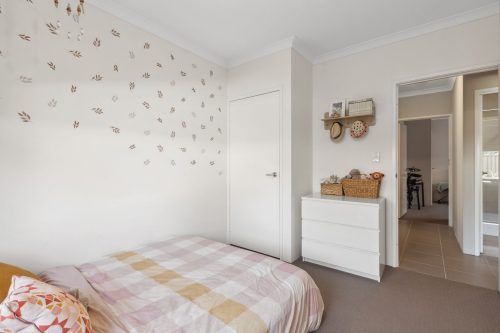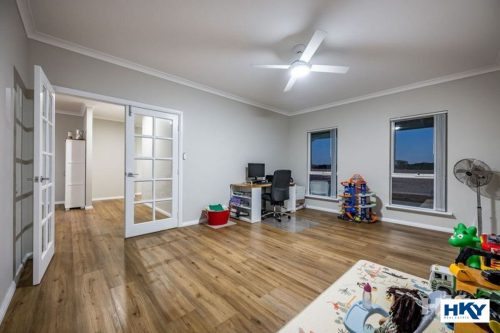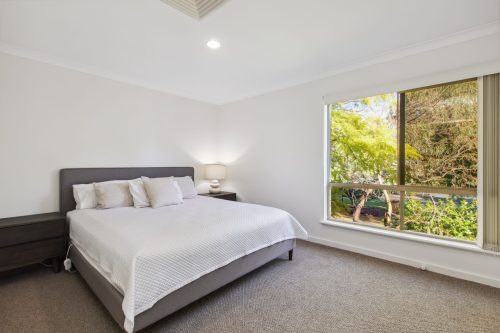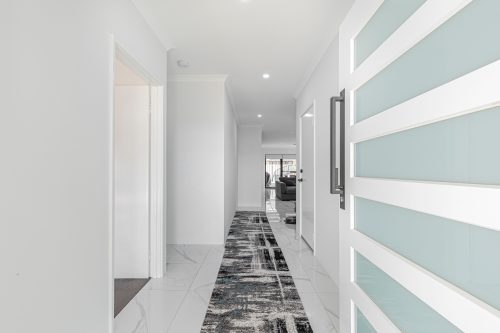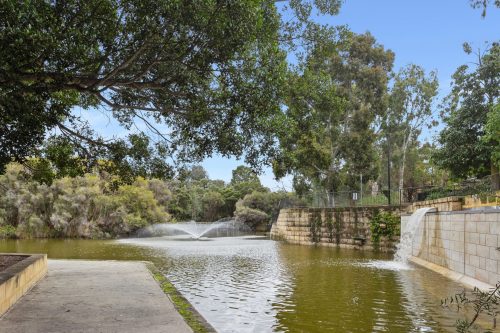About the property
Ideally located in a highly sought-after area, this spacious 4-bedroom, 2-bathroom home offers the perfect blend of comfort, style, and functionality—tailor-made for family living.
Situated on a generous 510m² block, the property provides ample room to live, relax, and entertain. From the beautifully maintained front garden to the practical double carport and secure side access—complete with the option for drive-through entry—convenience is front and centre.
Inside, the master bedroom serves as a peaceful retreat with its walk-in robe and private ensuite. Bedrooms 2 and 3 both feature built-in robes, while the versatile fourth bedroom can easily be adapted into a study or activity room to suit your lifestyle.
The heart of the home is the open-plan living space, filled with natural light and seamlessly combining the family, dining, and kitchen areas—perfect for both everyday living and entertaining. A separate lounge offers a cozy space to unwind after a busy day.
Step outside to the expansive patio, framed by lush fruit trees and featuring a built-in woodfire pizza oven—ideal for weekend gatherings and creating special memories in a private, tranquil setting.
Perfectly positioned near the picturesque Swan Valley, you’re just minutes from world-class wineries, scenic parks, vibrant cafes, and fine dining options. This is lifestyle living at its best. Your social calendar is bound to be filled with exciting outings and experiences.
Don’t miss the opportunity to make this perfect family retreat your own. For more information or to schedule a viewing, please contact Sonia Duffy at 0439 523 297. I look forward to hearing from you!
Additional Features:
• Built in 2003
• Master bedroom with ensuite and walk-in robe, with Split system air conditioning
• Bedrooms 2 & 3 with built-in robes and ceiling fans
• Flexible 4th bedroom/study/activity room
• Rangehood, Gas cooktop & electric oven
• Split system air conditioning in the open plan living
• Freshly painted internal walls
• Large patio with built-in woodfire pizza oven
• Double carport
• 3.5 x 3.5m garden shed
• Reticulated front and back garden
• Fruit trees – Nectarine, Lime, Lemon, Passionfruit, Mulberry, Grapes & Pomegranate
Proximity:
• 300m to Sundown Park
• 1.5km to Australian Islamic College – Private
• 1.6km to St Helena’s Catholic School – Private
• 1.7km to Swan Valley Anglican School – Private
• 2.1km Aveley IGA
• 2.4 km Ellenbrook Primary School (within catchment)
• 3.3km to Ellenbrook Secondary College (within catchment)
• 3.4km to Ellenbrook Central Shopping Centre & Commercial Hub
• 3.5km to Ellenbrook Train Station
• 5km to Swan Valley Region (approx)
• 8 km to The Vines Resort
• 8.5km to Whiteman Park
• 27.8km to Perth CBD
Council Rates: $ 2165 per annum (approx)
Water Rates: $1207 per annum (approx)
Disclaimer:
The particulars are supplied for information only and shall not be taken as a representation of the seller or its agent as to the accuracy of any details mentioned herein which may be subject to change at any time without notice. No warranty or representation is made as to its accuracy and interested parties should place no reliance on it and should make their own independent enquiries

