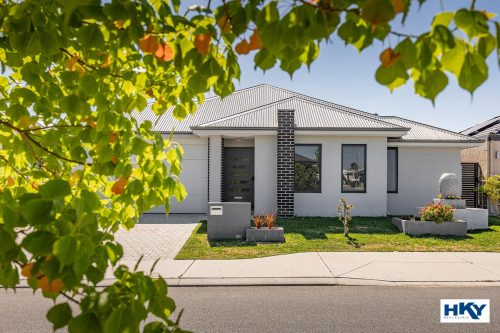About the property
Why not treat your family to this perfect family home in a highly sought after location!
Built in 2020 by Blueprint Homes, this quality 4 bedroom, 2 bathroom has a roof area of 267sqm and offers spacious open plan living and dining with a separate lounge/theatre which will tick all the boxes! The light-filled open plan gathering space is perfect for every occasion and you will enjoy connecting with family and guests, whether inside or in the alfresco area.
The master bedroom comprises an ensuite with double vanities and walk in robe. The 3 remaining bedrooms are a good size and come with wardrobes. The separate theatre with recessed ceiling is the perfect place to sit back, relax, and watch your favourite movie.
The Gourmet kitchen comes with freestanding 900mm cook top and oven, range hood, an Asko dishwasher, overhead cabinets, wider stone countertop and a large fridge recess. All the internal walls have recently been painted with neutral colours. The house comes with ducted reverse cycle air conditioning to cool during the summer and warm you and your family during winter months and with solar panels to help keep the bills lower.
Features outside include alfresco, perfect for those who love to entertain family and friends. Plenty of room at the back garden for kids and pets to play.
Offering immediate access to an abundance of local parks, shops, medical centers, gymnasiums, Brabham Primary School, freeway access points, 25 minutes away to airport and train line currently under construction.
Don’t miss your chance!
Be sure to attend the first home open Sunday 12 November 12.00pm to 12.30pm.
Features:
• Spacious master featuring ensuite with double vanities and walk in robe
• All 3 good size bedrooms with wardrobes
• Separate lounge/theatre room with recessed ceiling
• Open plan living with high ceilings
• Gourmet kitchen with freestanding 900mm cook top and oven, range hood, an Asko dishwasher, overhead cabinets, wide stone countertop and large fridge recess
• Family bathroom with free standing modern bathtub
• Laundry
• Linen
• Stone countertop to kitchen, ensuite, family bathroom and laundry
• Ducted reverse cycle air conditioning
• Solar panels
• Recently painted internal walls
• White plantation shutters to Bedroom 2,3 and 4
• Alfresco
• Double garage
• Close to park and public transport, shops and schools
The particulars are supplied for information only and shall not be taken as a representation of the seller or its agent as to the accuracy of any details mentioned herein which may be subject to change at any time without notice. No warranty or representation is made as to its accuracy and interested parties should place no reliance on it and should make their own independent enquiries.

