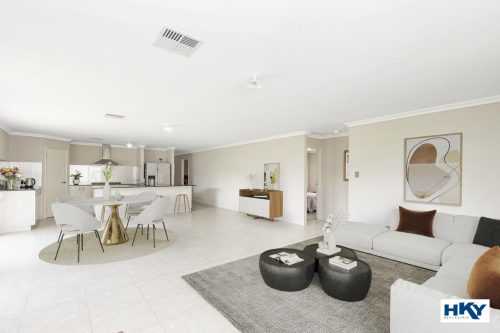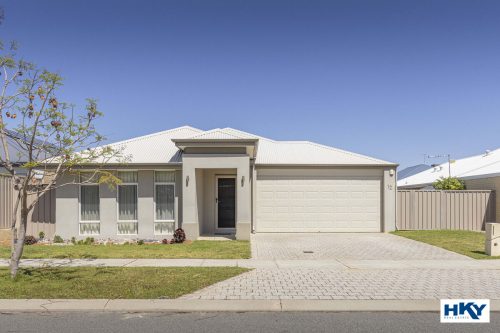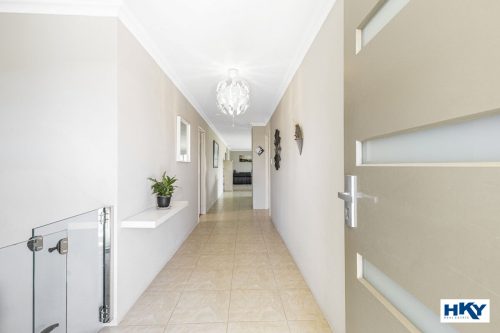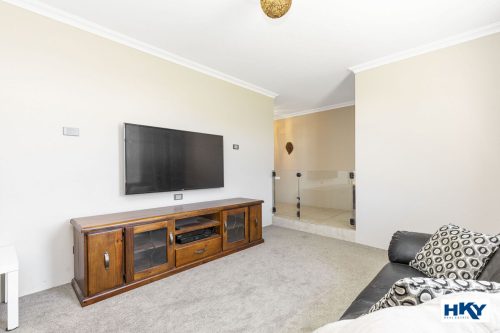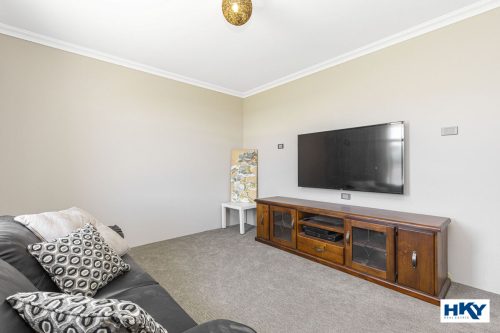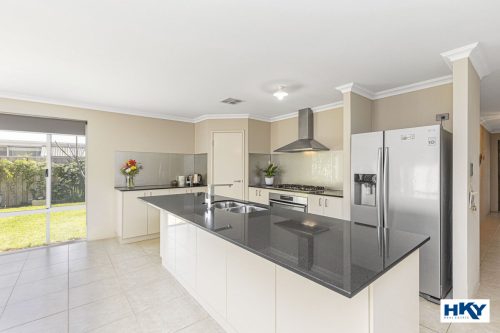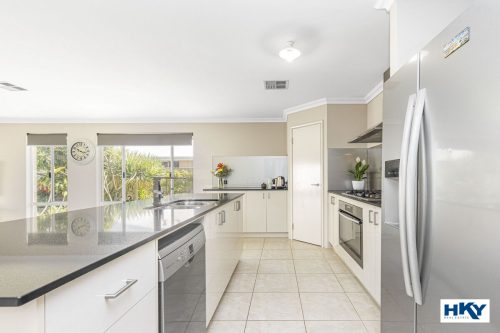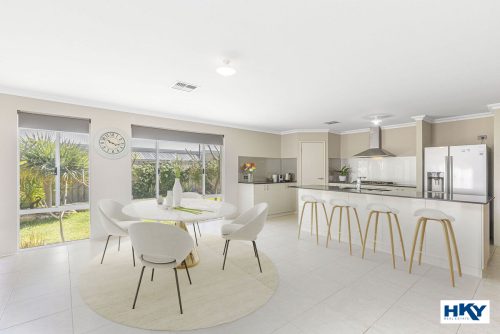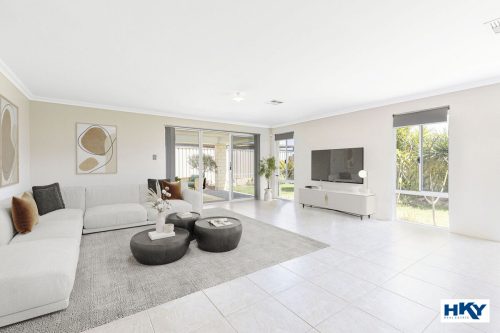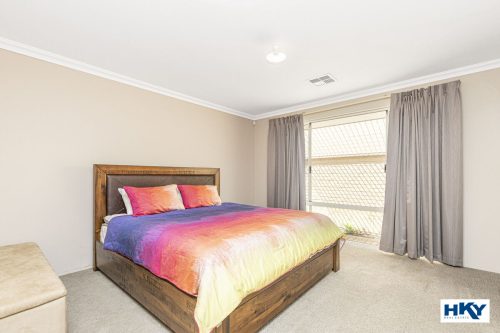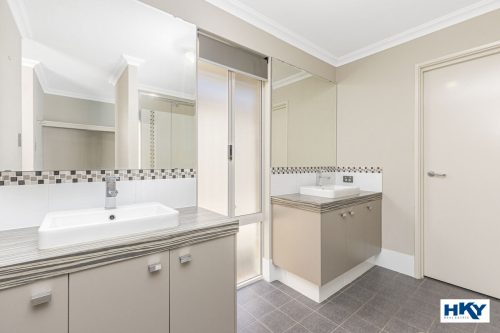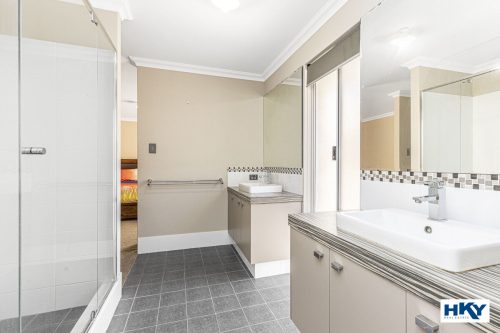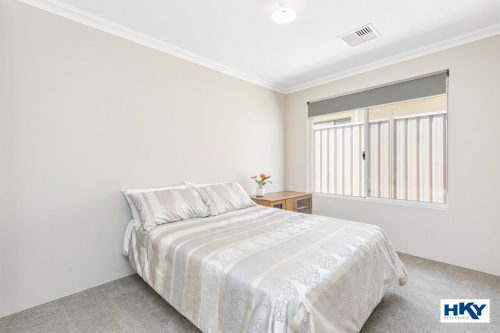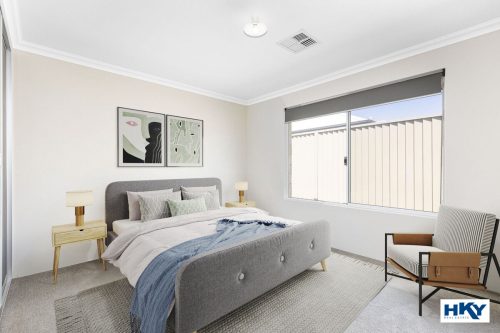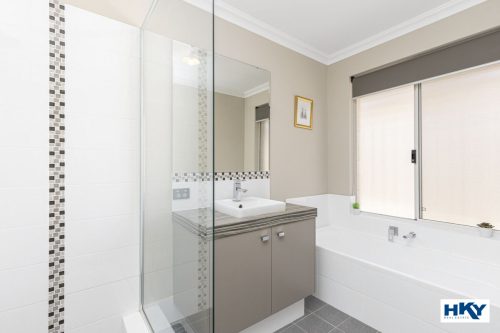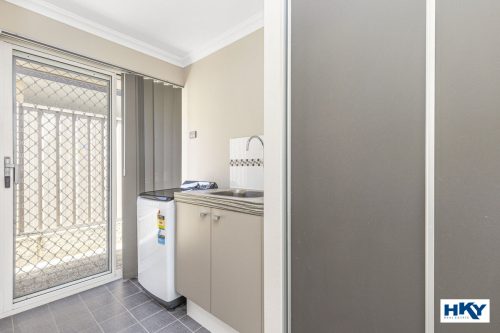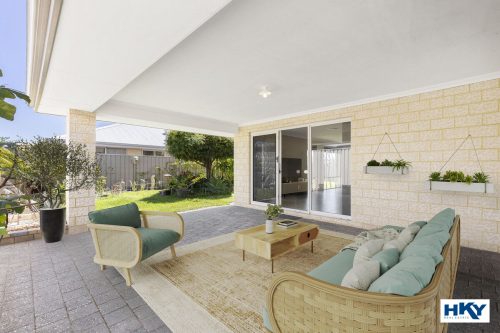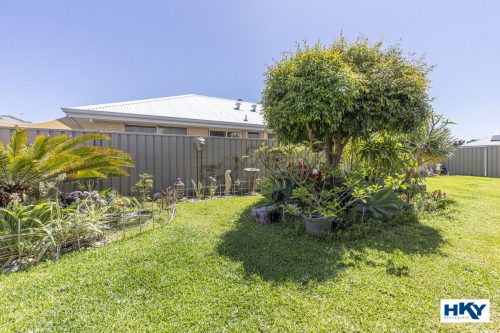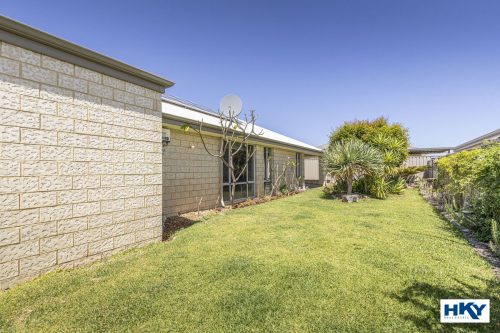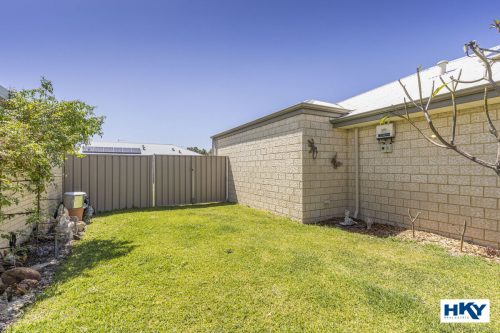About the property
Are you looking for a spacious, quality family home?
Come and check out this 2015 built home, built by reputable builder Dale Alcock.
Set on a 523sqm block, this gorgeous 3 bedroom, 2 bathroom with a separate theatre will be a perfect fit for growing families who value quality and space. It has ample space for you to put in a swimming pool, space for your boat, caravan, extra car or trailer.
Step inside to find a dedicated separate sunken lounge/theatre, perfect for family movie nights. The minute you walk through to the open plan area which includes living, dining, and the magnificent chef’s kitchen you will feel the spaciousness this home offers. You can spend quality time and create many memories with the family and effortless entertaining with your friends.
Features inside include spacious master bedroom with double vanity ensuite and an enormous walk-in robe. Providing a serene retreat, the master is large enough to fit a king size bed, a tallboy, cot or even a toddler bed. The 2 remaining bedrooms are a good size and come with double sliding door wardrobes.
The magnificent chef’s kitchen includes 900mm Westinghouse cook top, oven and range hood, a dishwasher, stone countertop, kitchen pantry, drink station and a large fridge recess. Others features included are ducted reverse cycle air conditioning for comfort all year-round, solar panels to help keep your electricity bill low and a security alarm system.
Features outside include spacious alfresco, a good size garden perfect for those who love to entertain family and friends. Enjoy the benefits of a vibrant community with schools, parks and all amenities close by for convenience and the metro net ready in the first week of December.
Features:
• Spacious master featuring ensuite with double vanity and an enormous walk-in robe
• Spacious bed 2 and 3 double with double sliding door wardrobe
• Separate sunken lounge/theatre
• Open plan living, dining, kitchen
• Magnificent chef’s kitchen with 900mm Westinghouse cook top, oven and range hood, a dishwasher, stone countertop, kitchen pantry, drink station and a large fridge recess
• Laundry and double sliding door linen
• Ducted reverse cycle air conditioning
• Security screen to front entrance and laundry
• Paved alfresco
• Side access
• Room to put a boat, caravan if you modify the side gate
• Double garage
• Land size 523sqm
• Close to parks, public transport, shops and schools
The particulars are supplied for information only and shall not be taken as a representation of the seller or its agent as to the accuracy of any details mentioned herein which may be subject to change at any time without notice. No warranty or representation is made as to its accuracy and interested parties should place no reliance on it and should make their own independent enquiries.

