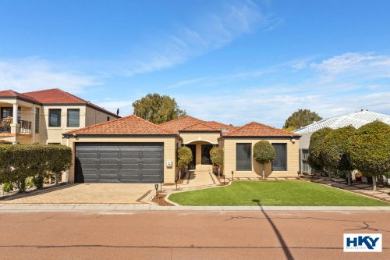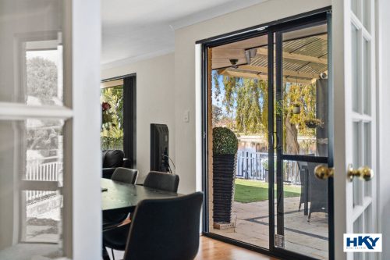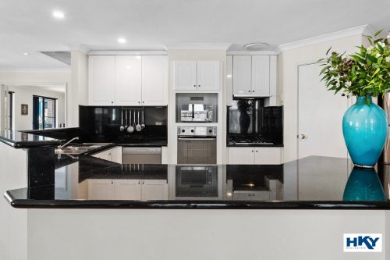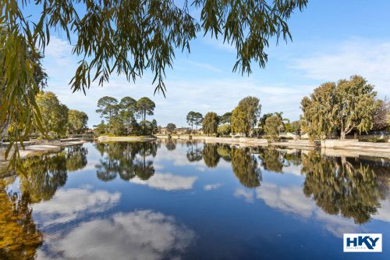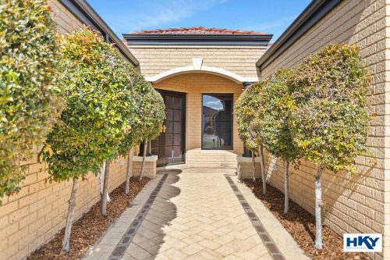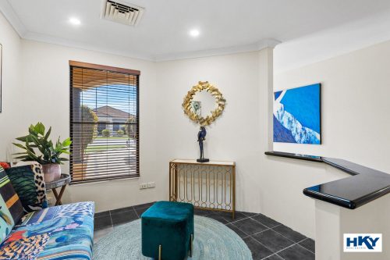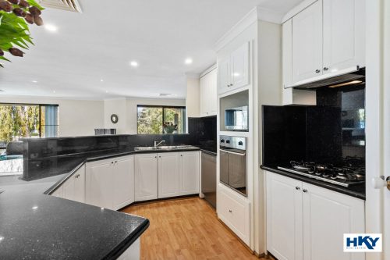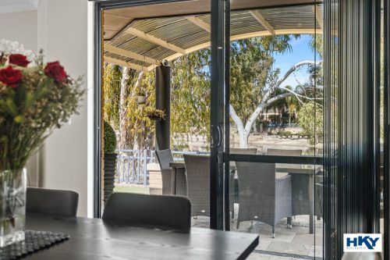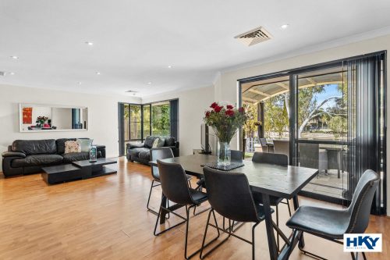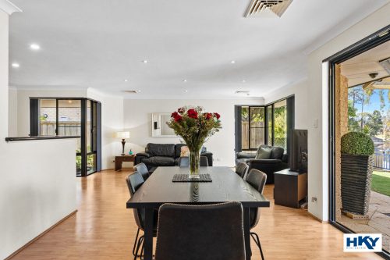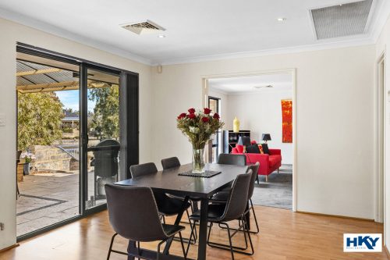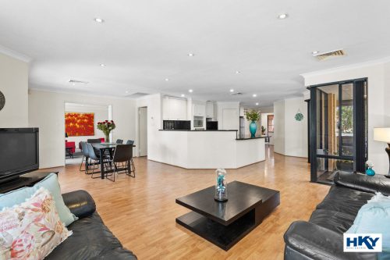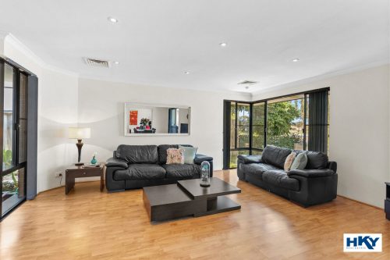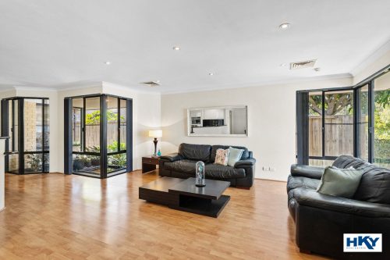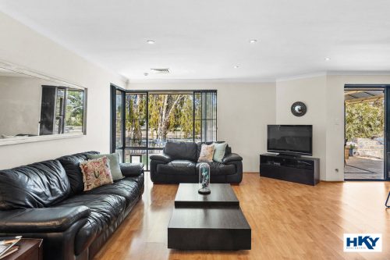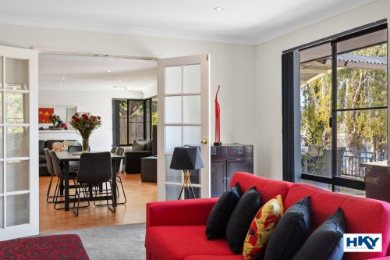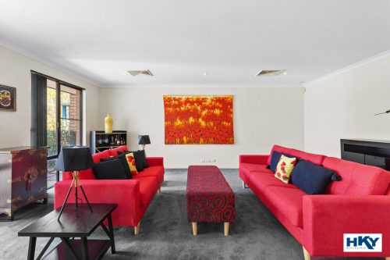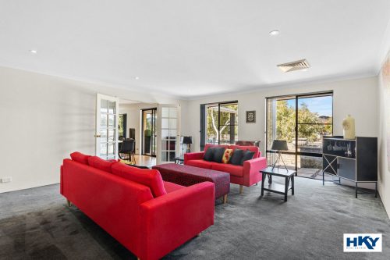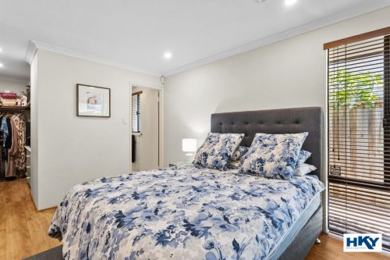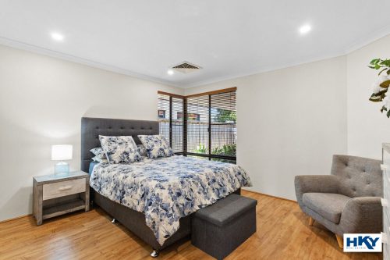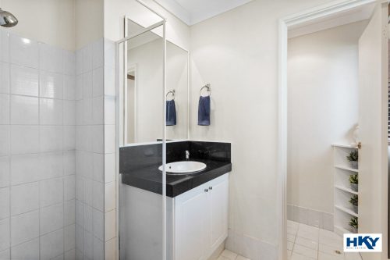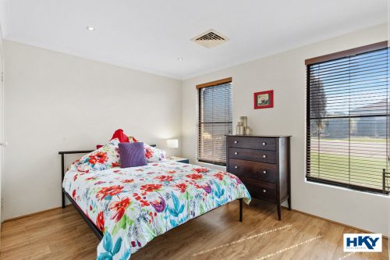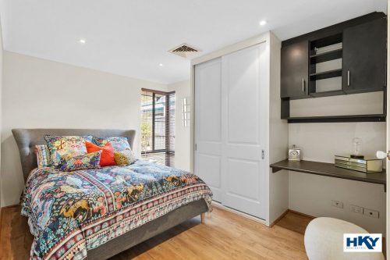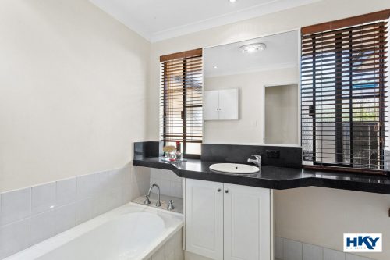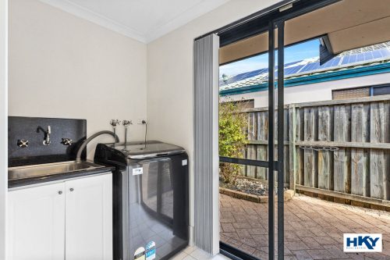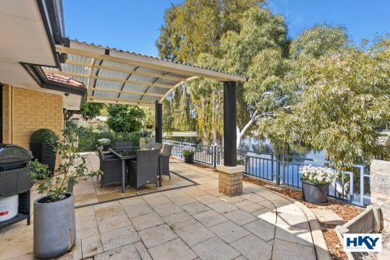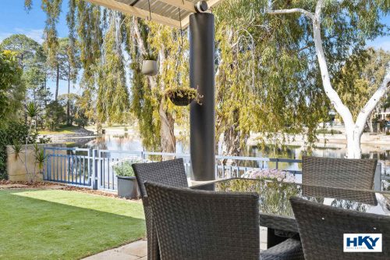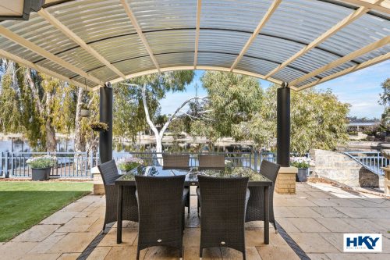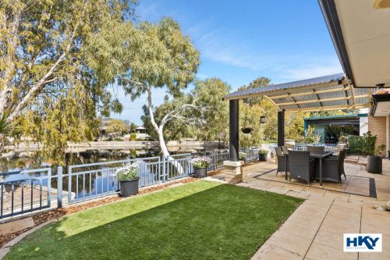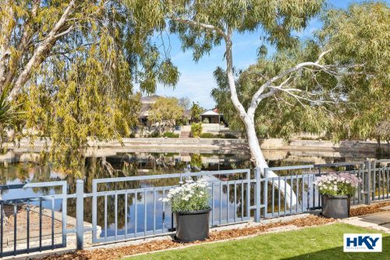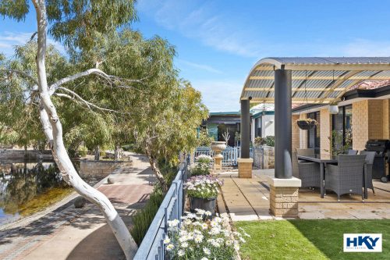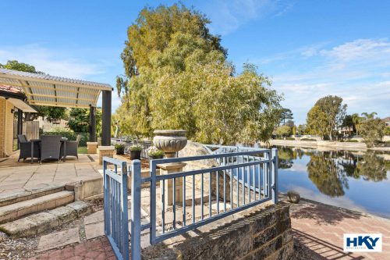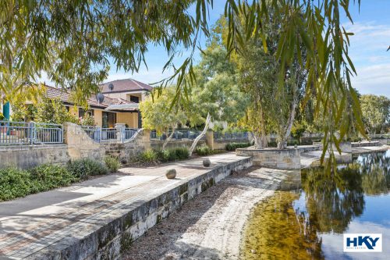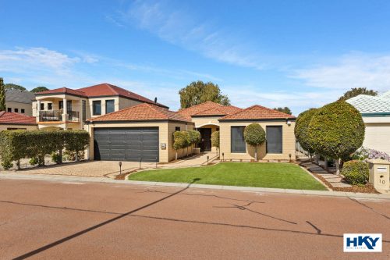About the property
Imagine starting your day with a picturesque view of the tranquil lake, creating a sense of calm and relaxation. Then imagine no more, 12 Santorini Way, Ellenbrook has the lot!
Nestled in the charming Ellenbrook neighbourhood, this 3 bedroom PLUS Study property offers a stunning residence that embodies both modern living and breathtaking natural beauty. With a focus on comfort and functionality, this property boasts a range of features that make it an exceptional choice for families and individuals seeking a serene lifestyle.
The standout feature of this property is the picturesque lake views that can be enjoyed from the comfort of the theatre room and the inviting alfresco area.
The spacious open plan design creates a seamless flow between the living, dining, and kitchen areas. The kitchen is a culinary enthusiast’s dream. Equipped with 600mm appliances, ample cupboard space, and generous preparation surfaces, it offers both functionality and style.
The master bedroom is designed with relaxation in mind. It features an ensuite for added privacy and convenience. The two remaining bedrooms are thoughtfully designed with built-in robes that offer ample storage. Additional wardrobes provide even more space, ensuring that storage is never a concern.
The family bathroom is tastefully designed and conveniently located to serve the remaining bedrooms. The spacious laundry room offers practicality and extra storage space, making household chores more manageable and organised.
The alfresco area provides a comfortable outdoor space where you can relax, entertain, and dine while enjoying the mesmerizing views of the lake. It’s the perfect setting for creating lasting memories with family and friends.
Features Include
Neat street appeal
Double door entry to welcoming hallway
Study front of house
Theatre room with stunning views of the lake
Open plan living, Dining and Kitchen with 600mm appliances, dishwasher, recess for microwave, cupboard pantry, ample cupboards, and preparation surface to match
Master bedroom with walk-in robe and ensuite with stone top vanity
Remaining 2 bedrooms with built-in robes
Downlights throughout
Family bathroom with separate toilet
Large laundry room lining cupboard
Reverse cycle ducted air conditioning
26 Solar Panels Approx. 6.5kw
Security cameras
Double garage with storage cupboard
Low maintenance Alfresco with stunning views of the lake
Close to Ellenbrook Central Shops and the coming soon Ellenbrook Train Station, 2 minutes’ drive to
Ellenbrook Christian College, 4 minutes’ drive to Ellenbrook Secondary College and 10 minutes’ drive to the beautiful Swan Valley Wineries
Built Approx. 1998, Total Living Approx. 194m2, Land Size Approx. 451m2.
The particulars are supplied for information only and shall not be taken as a representation of the seller or its agent as to the accuracy of any details mentioned herein which may be subject to change at any time without notice. No warranty or representation is made as to its accuracy and interested parties should place no reliance on it and should make their own independent enquiries.

