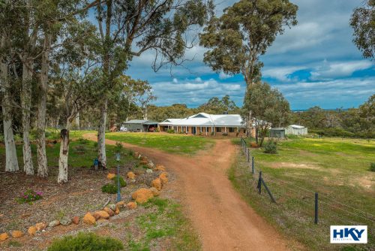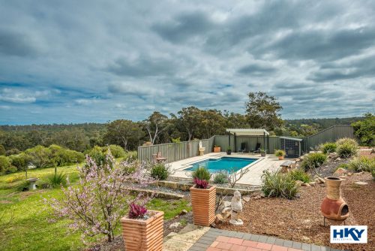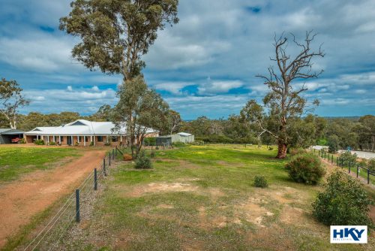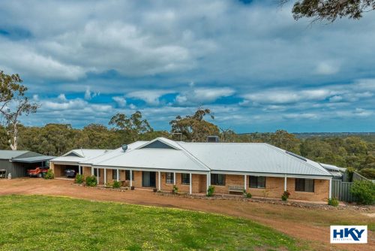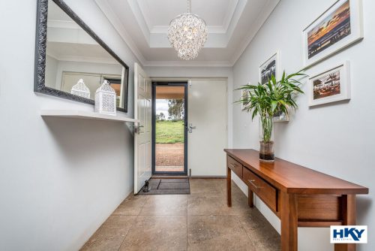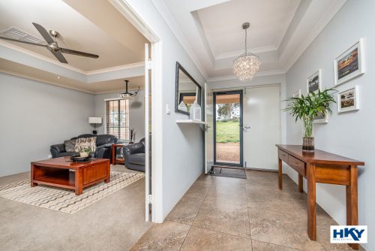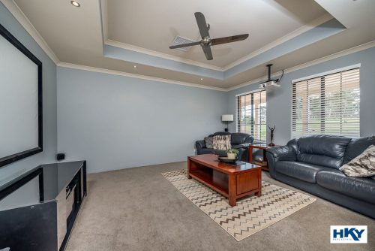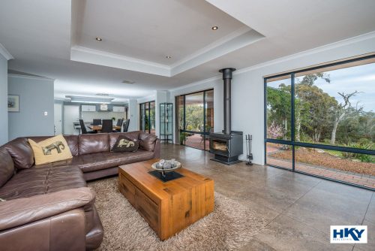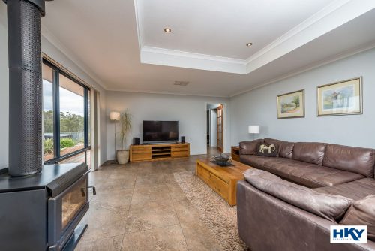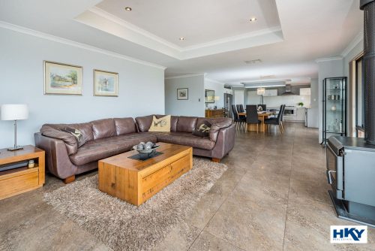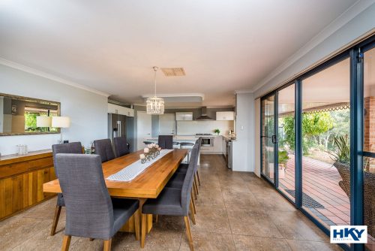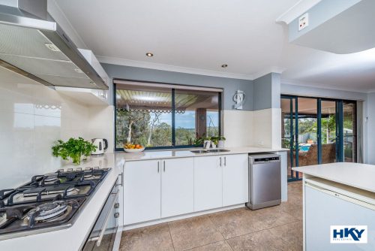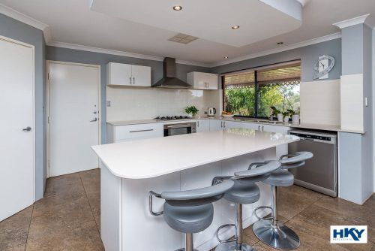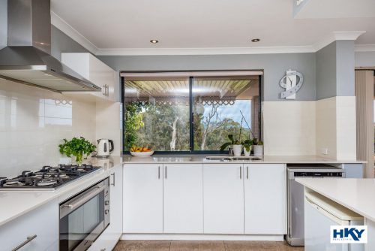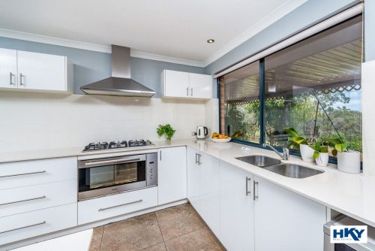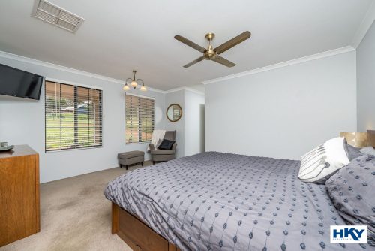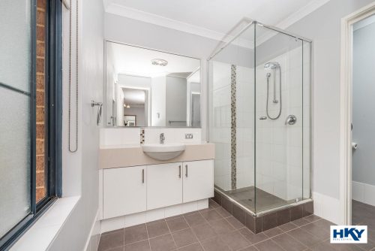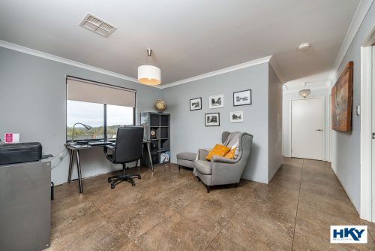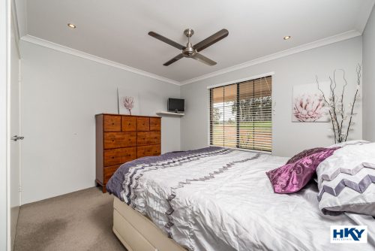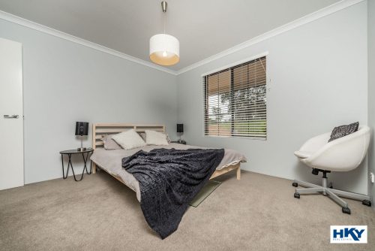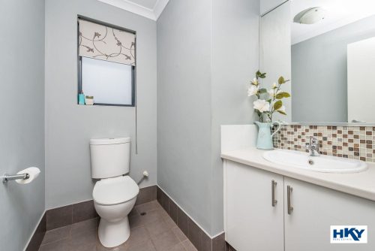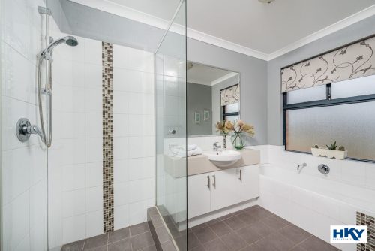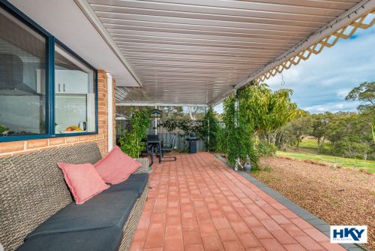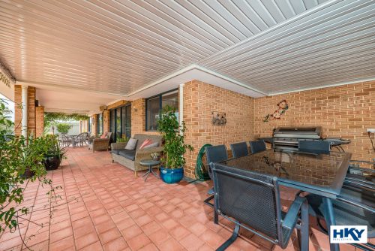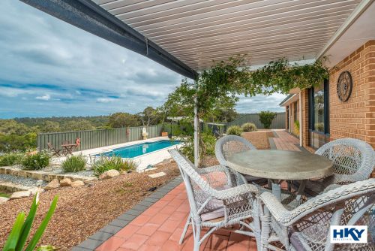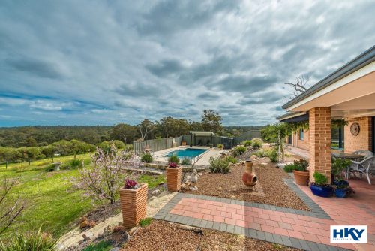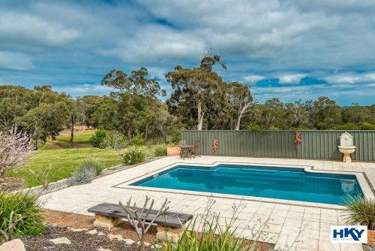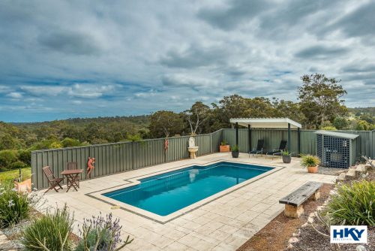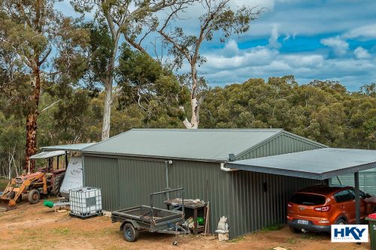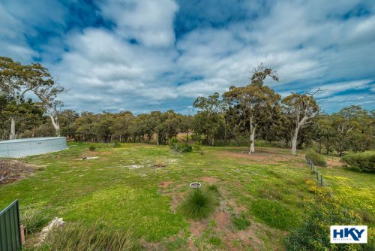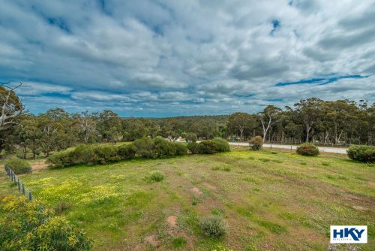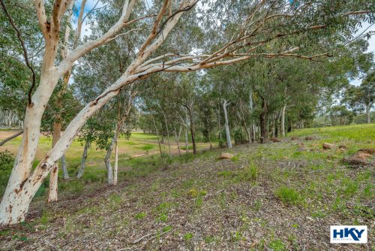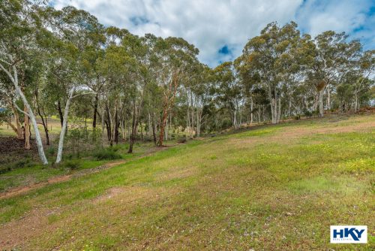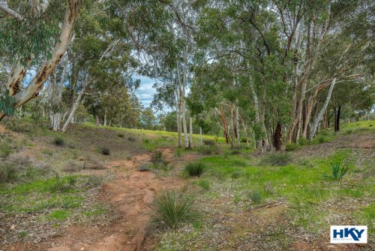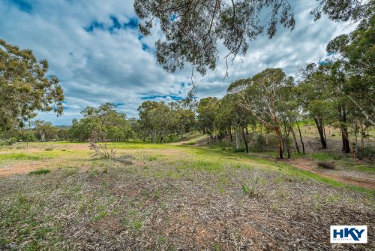About the property
Located a short distance from the new Northlink – Tonkin Highway Extension, this lovely family home waits for its new owners to move in, live the rural lifestyle and be splashing in the sparkling pool by summer!
Built in 2010 by Ventura Homes, this farmhouse residence features a front verandah with double door entrance, opening into a spacious entry hall with recessed ceiling and striking light fixture, the feeling of quality will be duly noted. Stepping inside you shall instantly notice the versatility and grand proportioned floor plan, with central living areas bringing the family together for meals & entertainment or should you find the time to enjoy a movie or two, the separate home theatre shall accommodate all family members in comfort.
The MasterChef amongst the family will be impressed with the modern & sleek finishes to the kitchen offering stone bench tops, overhead cupboards, stainless steel appliances, walk in pantry, breakfast bar and large fridge recess.
Expansive living area includes: family/lounge overlooking the sparkling below ground pool and views beyond. There’s no more perfect place for everyone to come together than in the large open plan living area. Spacious meals area allows for the biggest of dining tables for all the family to gather and share meals. Nothing brings the inside and outside together better than the seamless integration of the open plan living into the large extended alfresco.
This home has not comprised on bedroom floor space, giving each family member plenty of room to grow and spread their wings. Located at the front of the home is the spacious master suite offering walk in robe, stylish en-suite, windows allowing for views across the entrance of the property. The children’s wing is found at the opposite end of the residence, each bedroom contains robe recess and loads of space. Let the children entertain themselves in the activity room – enjoy the ability to dull the sound by closing the French doors!
Big windows in every room make the most of all the views. Who needs screens when you can look out of these all day?
Many hours shall be spent soaking up the ambiance whilst relaxing under the alfresco area, watch the children splashing around in the sparkling below ground pool, may your summer holidays be spent in your new rural retreat enjoying the comforts this property has to offer.
Four paddocks on the property, comfortably house a pony or two, or any other hobby farm animals – treed pockets provide plenty of summer shade.
9m x 6m (approx.) workshop has 3phase power, sliding roller doors, lean-too large enough for caravan parking.
Property features:
• 2ha parcel of land, located in Chittering Springs Estate
• 2010 built by Ventura Homes
• Electric gate private entrance
• Farmhouse front verandah
• Home theatre with recessed ceiling, double doors
• Kitchen – stone benchtops, stainless steel appliances, walk in pantry, double fridge recess- plumbed for water, breakfast bar
• Family/lounge – slow combustion wood heater, recessed ceiling
• Double garage with remote door, security lighting
• Ducted evaporative air conditioning
• Sparkling below ground pool with extensive limestone paving
• 3phase power, 187,000L (approx.) rainwater tank
• Variety of fruiting trees
• Four paddocks for stock
• Caravan undercovering parking
Make viewing this home your priority, as these large homes are being snapped up quickly.
Contact our LOCAL
Rural / Equine / Lifestyle
Property Specialist
Kim Johnson on 0407 089 880

