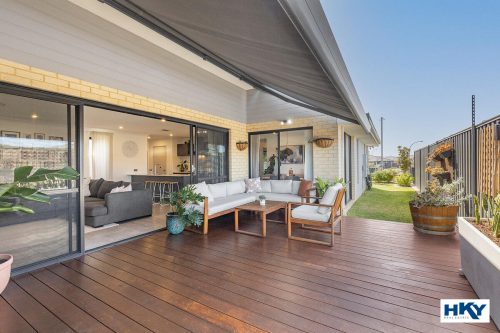About the property
Under Offer @ First Home Open!
Welcome to your Picture-Perfect new home 13 Arley Lane, Brabham.
You will love coming home to this elegant and spacious home set in a tranquil setting you will never get bored with.
This 3 x 2 with 2 living areas offers an easy lifestyle with low maintenance and comes with great entertaining areas. A generous open plan living and dining area have a welcoming feel that invites you to settle in and relax. Step out to the pretty front decked area to enjoy a morning coffee & breakfast where you can listen to the birds flitting about in the surrounding trees as you relax.
Other features to the house include separate theatre/home office, master bedroom with ensuite featuring his and hers walk in robes. Bedrooms 2 & 3 come with double sliding door wardrobes and have built in drawers. The kitchen features a 900mm Westinghouse cook top, oven and range hood, an ARC dishwasher, stone countertop, kitchen pantry and a large fridge recess. The chef of the house will love cooking in the kitchen and will be happy to whip up a tasty meal for family and friends to enjoy.
Enjoy outdoor meals in the fabulous, decked patio area with a retractable awning. It will be perfect place for outdoor entertaining. The kids and pets will enjoy playing in the grassed area.
What else comes with the house?
LG ducted reverse cycle air conditioning, 5.5kw solar system, security screen to front entrance and lockable front gate, tinted front windows, retractable awning, skirting boards throughout, tv points to master and bedroom 3, gas bayonet in open plan area, garden shed, decked area to patio and entrance.
This home is conveniently located close to the Reid and Tonkin Highways and only 23 minutes to airport, close to public transport, parks, within driving distance to Whiteman Edge Village, Brabham Primary School, Medical Centre, the world class wineries and cafes in the Swan Valley.
Did I say this gorgeous home ticks all the boxes?
Features:
• Spacious master bedroom with ensuite featuring his and hers walk in robes + tv point
• Bedroom 2 with double sliding door wardrobe including built in drawers
• Bedroom 3 with double sliding door wardrobe including built in drawers + tv point
• Separate front lounge/theatre/ Home office
• Open plan living, dining and kitchen with downlights
• Cook’s kitchen with 900mm Westinghouse cook top, oven and range hood, an ARC dishwasher, stone countertop, kitchen pantry and large fridge recess
• Laundry
• Patio area with retractable awning
• LG ducted reverse cycle air conditioning
• 5kw solar system
• Security screen to front entrance and lockable front gate
• Tinted front windows
• Skirting boards throughout
• Grassed area for kids and pets to play
• Garden shed
• Double garage
• Close to park and public transport, shops, school, cafes, wineries
The particulars are supplied for information only and shall not be taken as a representation of the seller or its agent as to the accuracy of any details mentioned herein which may be subject to change at any time without notice. No warranty or representation is made as to its accuracy and interested parties should place no reliance on it and should make their own independent enquiries.

