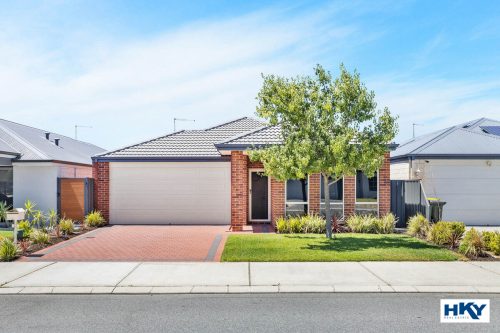About the property
Located in the desirable suburb of Caversham. This stunning property offers a spacious and modern design with 3 bedrooms, 2 bathrooms, and a theatre room.
As you approach the home, you’ll notice the attractive facade and well-manicured front yard. Step inside and be greeted by the light-filled entryway, which leads to the heart of the home. The open plan living, dining, and kitchen area is perfect for entertaining or relaxing with family and friends.
The kitchen is a chef’s delight with stainless steel appliances, ample storage space, and a large breakfast bar. The living area features high ceilings and large windows, creating a bright and airy atmosphere.
The spacious master bedroom is a true retreat, complete with a walk-in wardrobe and ensuite bathroom with a double vanity and large double shower. The two additional bedrooms are generously sized and feature built-in wardrobes. The second bathroom has a separate bath and shower and is located conveniently close to the bedrooms.
The theatre room is a highlight of this home, offering a dedicated space for movie nights or gaming. It’s the perfect spot to unwind and escape from the stresses of everyday life.
Additional features of this property include a double garage, A/C units in all rooms and ceiling fans in all bedrooms and theatre room, double roller blinds and a laundry room with external access.
Located in the sought-after suburb of Caversham, everything is right on your doorstep…. from local parks, schools, day care, Caversham shopping centre, and public transport. Enjoy the Swan Valley and all it offers from Wineries and Restaurants and the ever popular Whiteman Park.
It’s the perfect choice for those seeking a modern and convenient lifestyle.
Features Include
Neat street appeal with low maintenance front and rear garden
Stunning high ceilings throughout – 31c
Large master bedroom with ensuite, double vanity and double shower
Further two bedrooms of a generous size with built in robes
Well-designed spacious kitchen complete with 900mm appliances and dishwasher
Alfresco extending out of the house with outdoor blinds that are great for things like
keeping morning sun out or creating another dry area for kids in winter
Stunning high ceilings throughout – 31c
NBN and Foxtel connections
Tinted windows in bedroom at front of the property
Security screen doors
Solar Energy – Approx 18 panel 5kw solar system to minimise living costs
Reticulation
Shoppers entrance from double garage
Short drive to Guilford and the Airport plus only 20 mins to the beach or the CBD
Built approx. 2015, Total Living Approx. 165m2, Land Size Approx. 347m2
The particulars are supplied for information only and shall not be taken as a representation of the seller or its agent as to the accuracy of any details mentioned herein which may be subject to change at any time without notice. No warranty or representation is made as to its accuracy and interested parties should place no reliance on it and should make their own independent enquiries.

