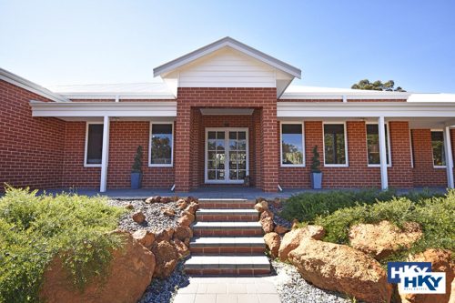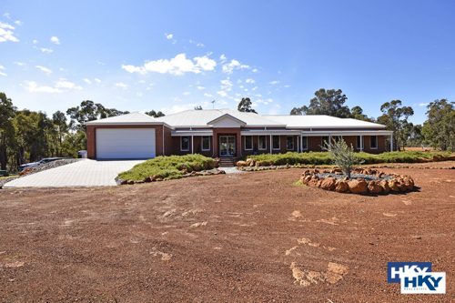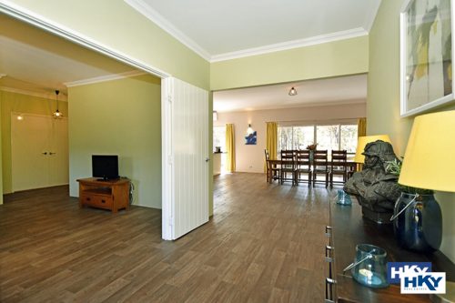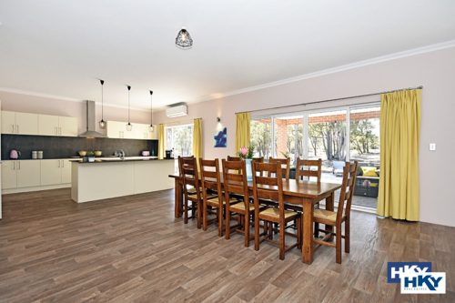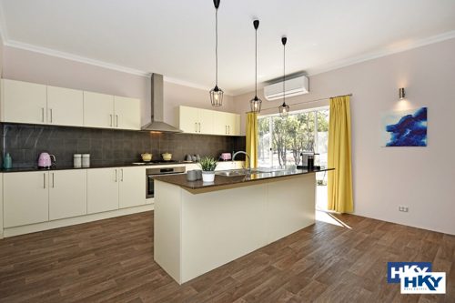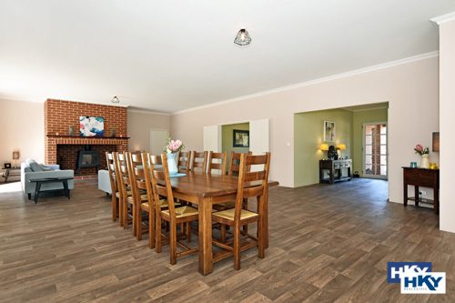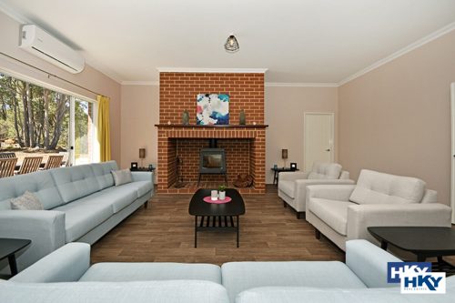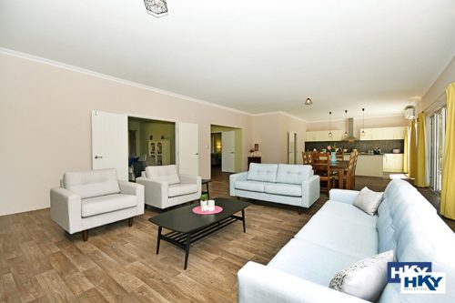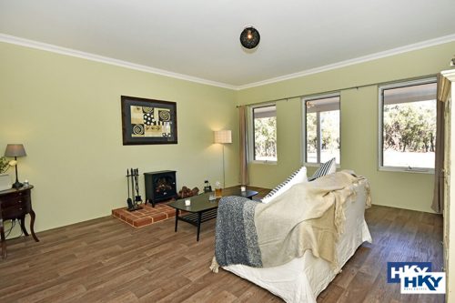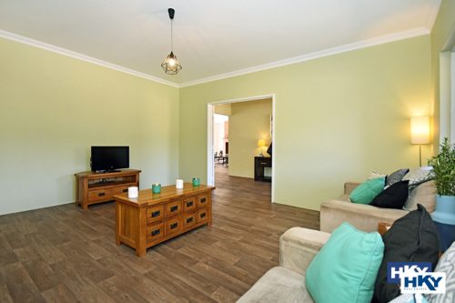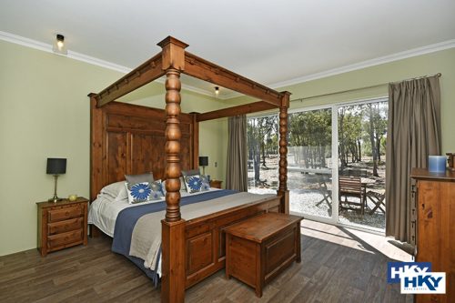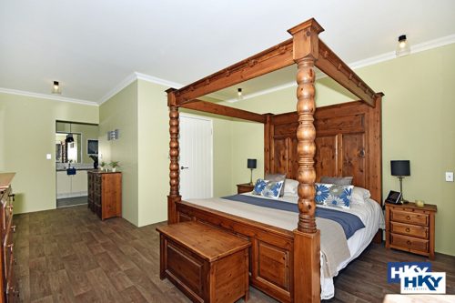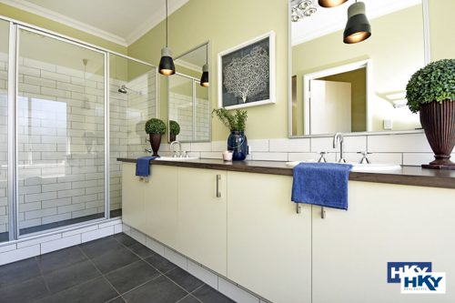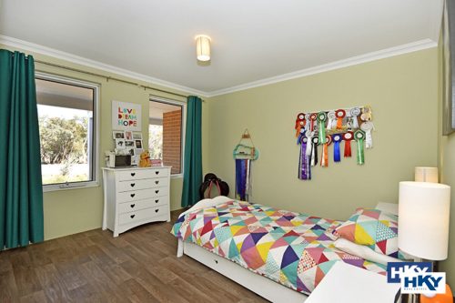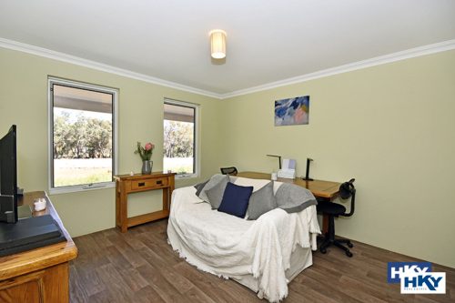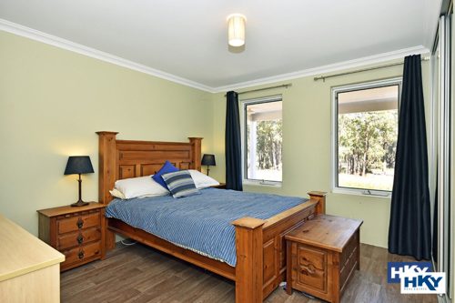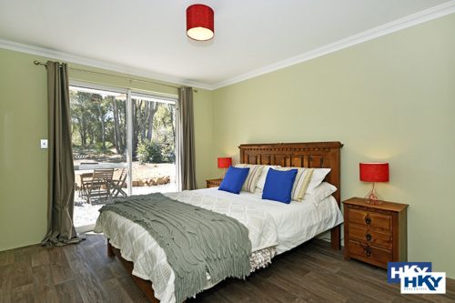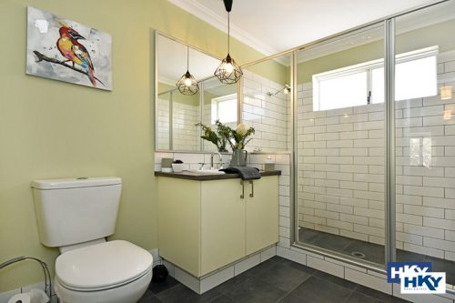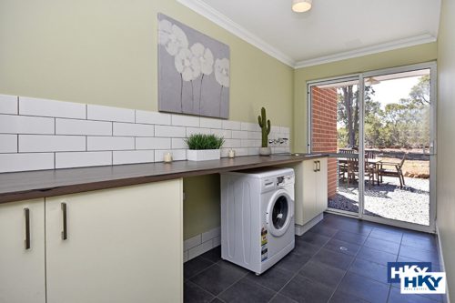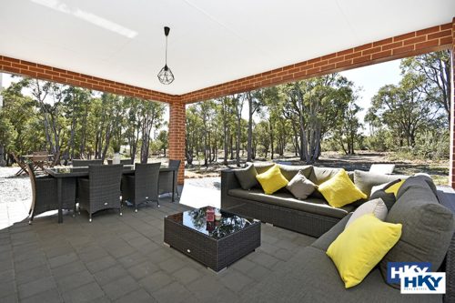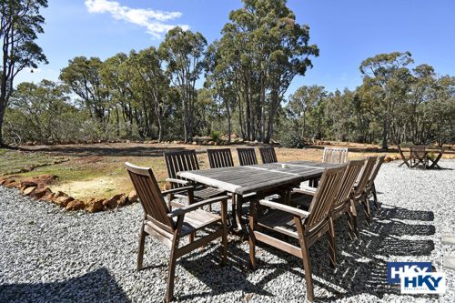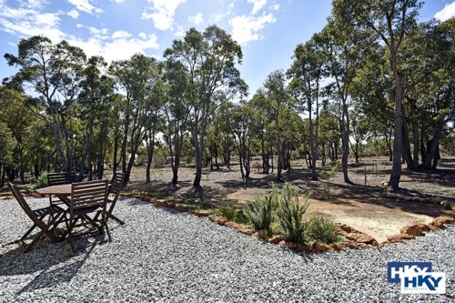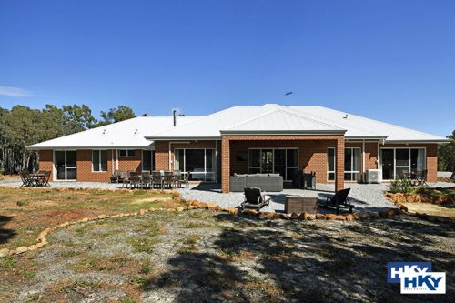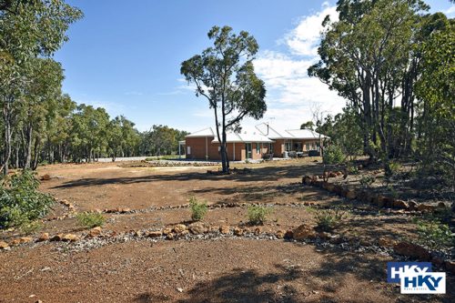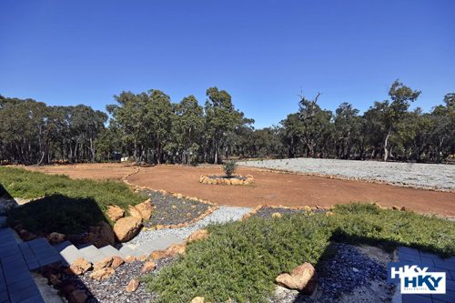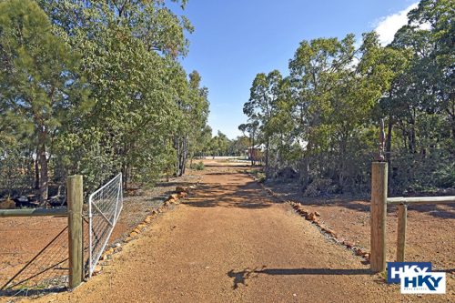About the property
An opportunity to purchase a generously proportioned executive home offering dual living and in the sought after suburb of Brigadoon.
Travel down the meandering driveway to this exceptional residence which offers privacy and tranquillity together with spectacular living and entertaining.
Double entrance doors lead to the first glimpse of the light filled living areas, complimented by high 34 course ceilings which continue throughout the property.
This meticulously planned area combines kitchen, dining and living. A particular feature is the striking brick built fireplace with a state-of-the-art Scandia wood burner to keep this expansive area warm in the coldest season. Two reverse-cycle split system air conditioning units will ensure comfort in the summer!
The fully appointed kitchen will delight with stunning stone bench tops extending through to the handy breakfast bar. There is ample storage, soft close drawers, walk-in pantry (with room for the fridge, very clever!), Westinghouse 900m electric oven, gas hot plate, extractor fan, double sink and Verini dishwasher.
The living and dining areas enjoy sliding glass doors opening to the under main roof alfresco which is perfect for hosting even the largest of gatherings.
Double doors lead to the formal lounge/entertainment room with three picture windows to make the most of the natural scenery.
A unique aspect of this fabulous property is the parents’ retreat. Double doors lead to a private lounge with two picture windows overlooking the gardens which create a peaceful setting to entertain, escape or just keep as an exclusive retreat. Continue through a further set of double doors to the master suite which boasts a walk-in-wardrobe, external glass sliding doors and an ensuite with double sized shower, his’n’hers vanity, plenty of storage, separate toilet and butcher’s tiles enhancing the contemporary feel.
In a separate wing are two further bedrooms with built in wardrobes and picture windows overlooking the garden, the family bathroom enjoys double shower, vanity, toilet and attractive butcher’s tiles. There is a large activity area with two picture windows overlooking the gardens and the substantial laundry with plenty of storage and external sliding doors.
The guest suite provides an element of privacy for visitors. This functional area includes a beautiful double bedroom with walk in wardrobe, sliding glass doors to its own alfresco and ensuite with bath, vanity and toilet. What a wonderful idea!
The landscaped gardens are designed to be low maintenance, making the most of the natural stone and shade, they are developed with water-wise plants which are summer green and require no watering!! There are also numerous fruit trees and a herb garden.
No expense has been spared and every detail has been considered in this beautiful 6 Star Energy efficient home which has a double garage with storage area, 2 x gas instant hot water systems, bio-system, scheme water, fast Telstra internet, 3 phase power and a 60 x 20 meter raised pad providing the perfect base for a shed, pool or water tanks! Set in the centre of this 3.83 acre easy care block, just move in, listen to the birds and enjoy!

