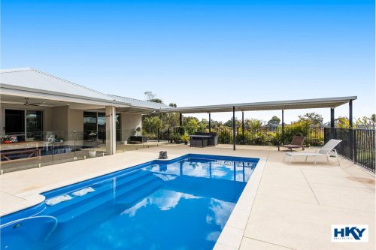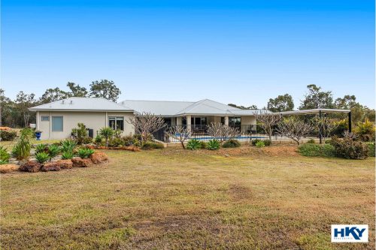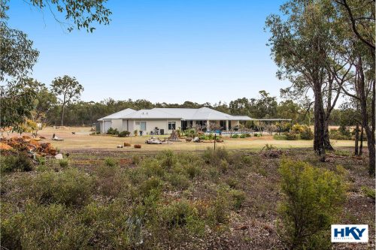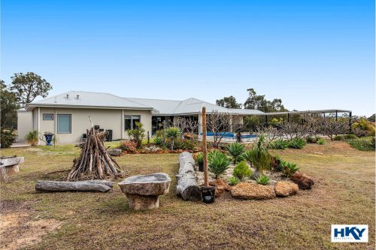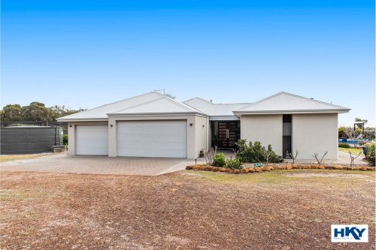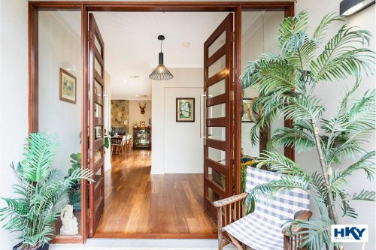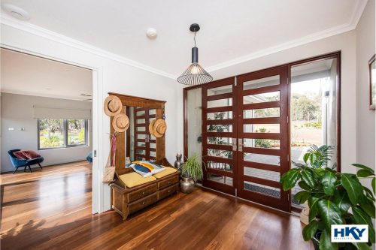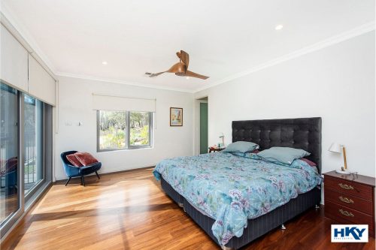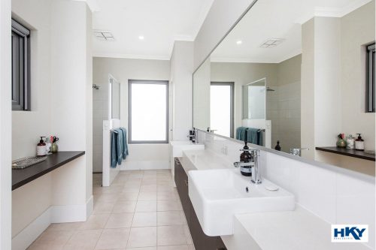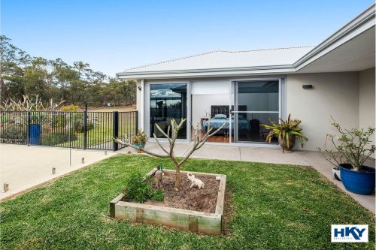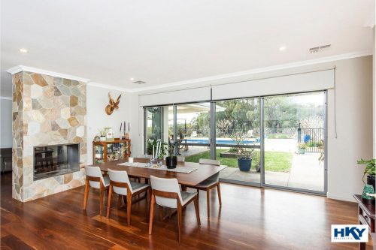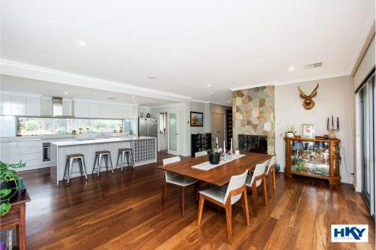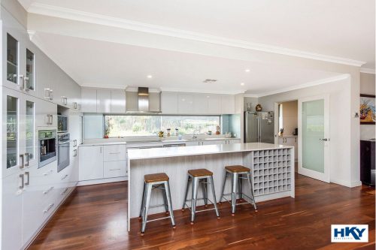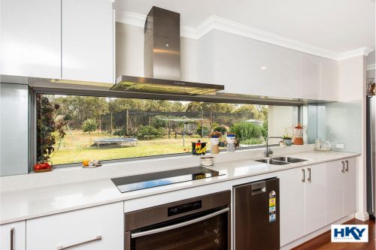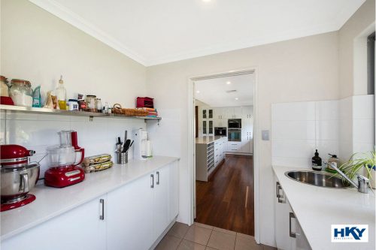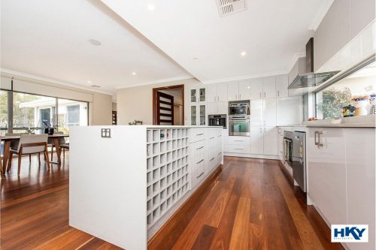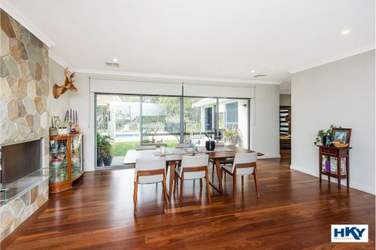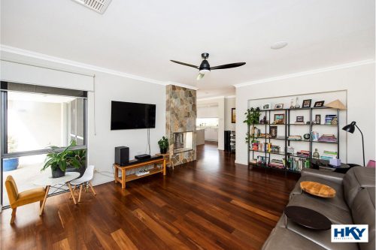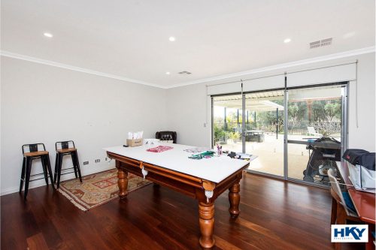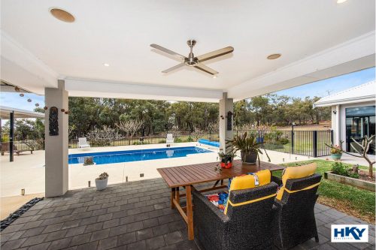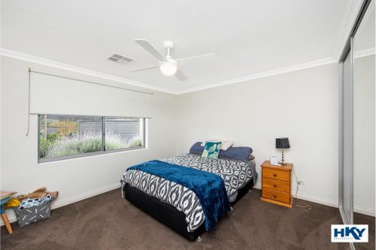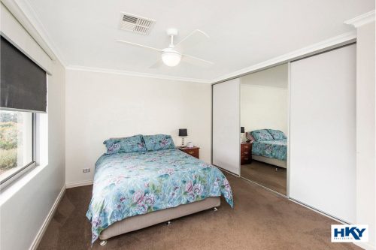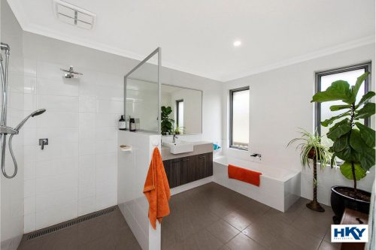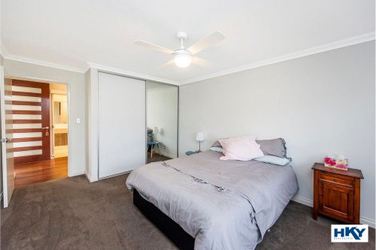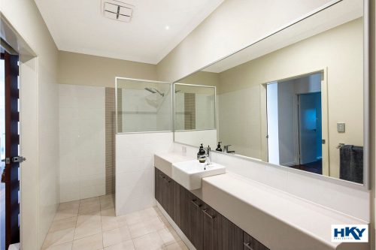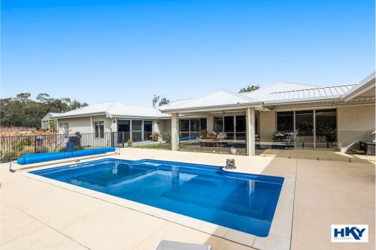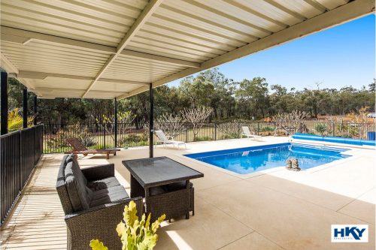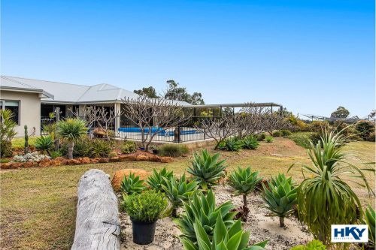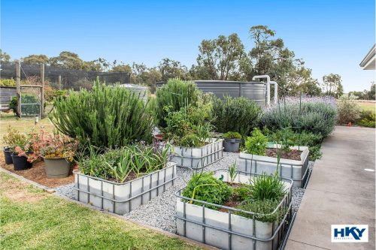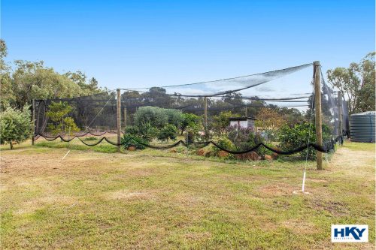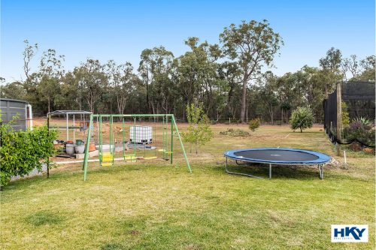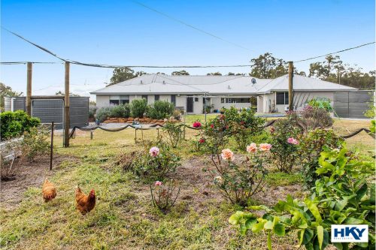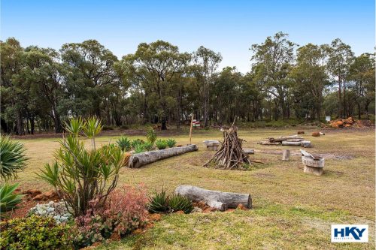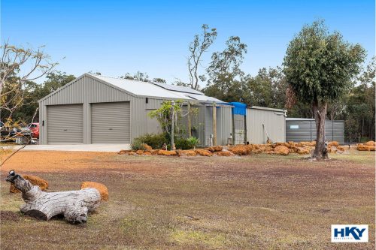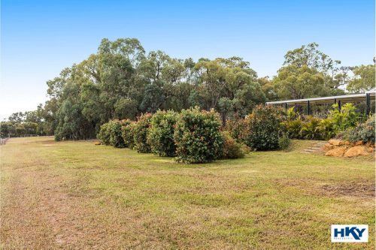About the property
“They said YES to the address!!”
If you missed your opportunity on this property – we may have another exclusive unlisted property that you may love… You only have to ask & register your interest now!
Classic Designer Residence in Rosa Park
What a pleasure it is to present this well-appointed semi-rural property. Presentation will not disappoint on this location offering spacious landscape, beautiful classic designed residence, sparkling swimming pool, edible gardens, workshop, prime position within the admirable Rosa Park Estate.
Positioned on 2ha/4.99acre the frontage merging tall timber trees with understorey of stunning spring wildflower display whilst the mid to rear portion of the land offers wide open space with an outlook over the neighbouring natural bushlands.
Pristinely presented this property is searching for families seeking a home offering sophistication and luxurious style. The interior of the home oozes with abundance of space and versatility to accommodate the largest of families.
Showcasing an array of modern, light-filled living areas, master chef kitchen including scullery, three stylish bathrooms, high ceilings, family room, study nook, theatre room, expansive alfresco with alluring views over the spectacular pool, this superbly appointed home offers the best of modern-day convenience and relaxed, country living without compromising on style and flowing designed floorplan.
Property features:
• 2ha/4.99acres
• Built by Gemmill Homes 2014
• Entry Foyer
• Triple Garage with sectional roller doors
• Master Suite overlooking pool, huge WIR, stylish ensuite, blinds
• Second bedroom opposite bathroom two, wheelchair access – contained within a separate wing of the home this is the perfect position to be used for extended families or elderly parents
• Well-appointed kitchen: stone benchtops with waterfall ends, dishwasher, coffee machine, wall oven, 900mm under bench oven, induction cooktop, winery racks, picture frame window overlooking orchard and backyard, breakfast bar, scullery with sink & storage
• Dining area overlooks sparkling pool
• Study Nook
• Family/media room
• Theatre and or games room with access to outdoor entertaining zone
• Bedroom two & three with double robe recess
• Powder room, third bathroom with freestanding bath
• 31course ceilings in living zones
• Double fireplace with feature stone cladding
• Jarrah wood flooring
• Double glazed windows in master suite
• Ceiling fans
• Abundance of storage
• Wide hallways for wheelchair accessibility
• Ducted reverse air-conditioning
• Neutral décor
• Paved alfresco, pitched patio overlooking sparkling belowground pool
• Garden courtyard
• Interconnected water tanks
• Workshop (approx..) 15m x 12m, 3ph power, lights, insulated roof, double roller doors, PA access, benches
• Solar Panels
• Impressive, enclosed fruit tree orchard with a variety of citrus, stone fruits, olives
• Vegetable/edible gardens
• Fire pit
Not all attributes of this property are listed – you will need to come and inspect this sensational property.
We look forward to showcasing this property to you!
Contact our LOCAL
Rural Property Consultant
Kim Johnson on 0407 089 880
The particulars are supplied for information only and shall not be taken as a representation of the seller or its agent as to the accuracy of any details mentioned herein which may be subject to change at any time without notice. No warranty or representation is made as to its accuracy and interested parties should place no reliance on it and should make their own independent enquiries.

