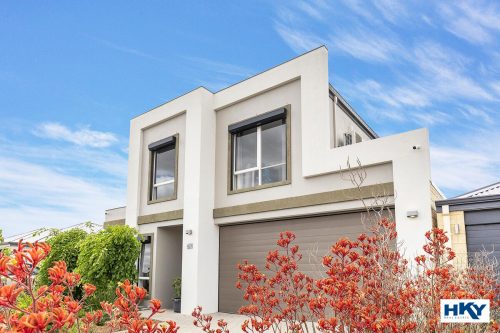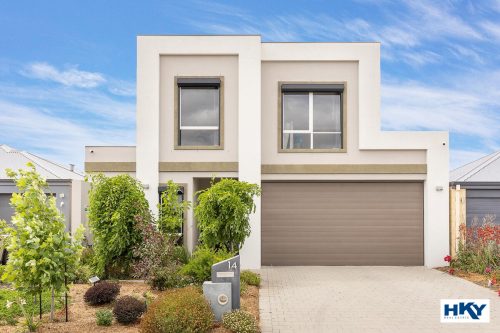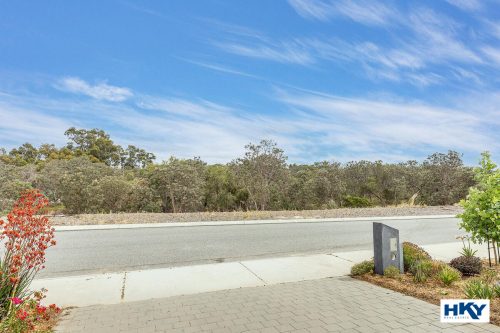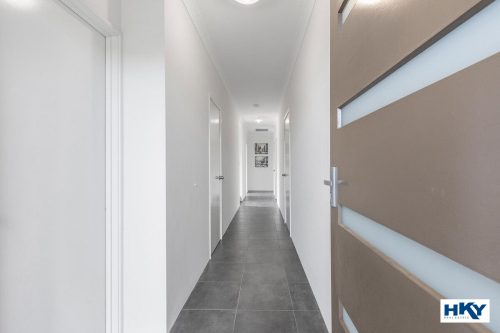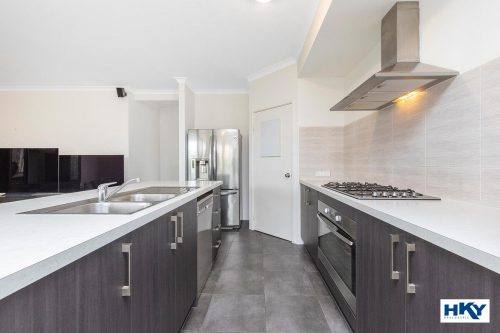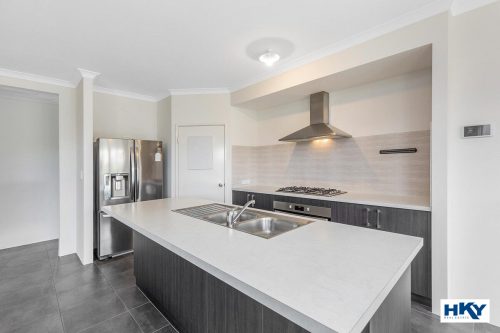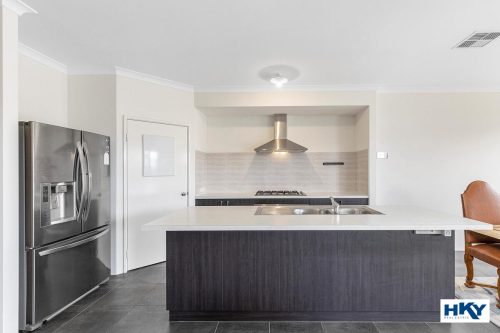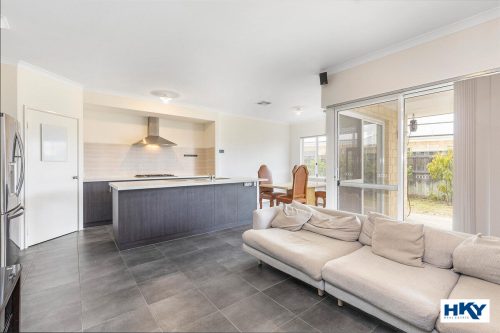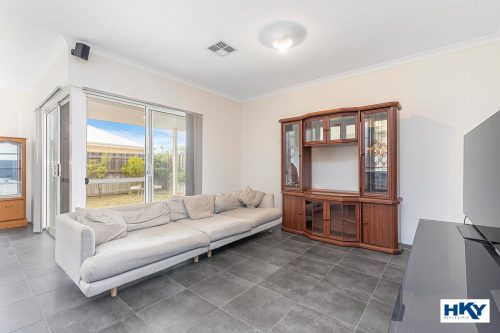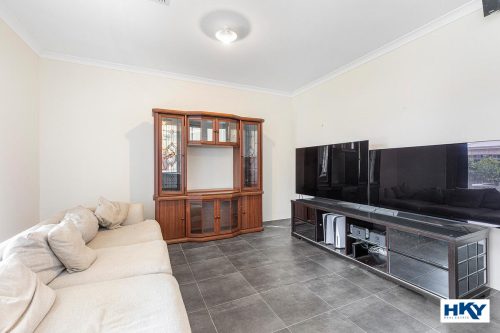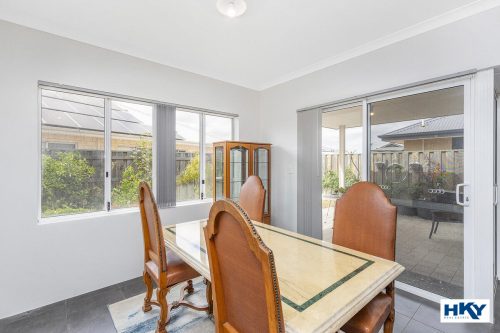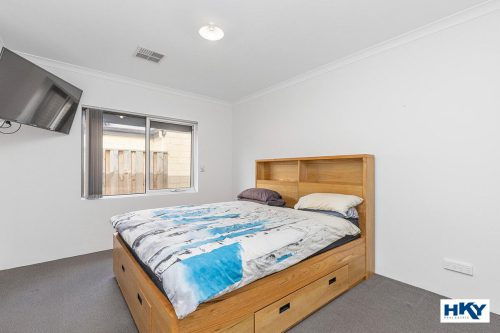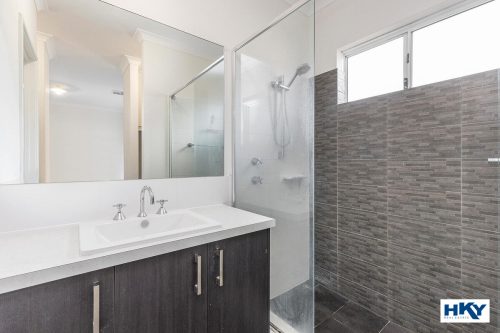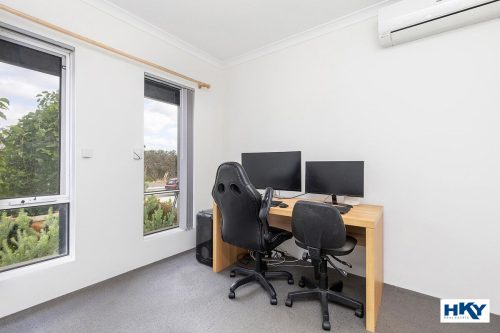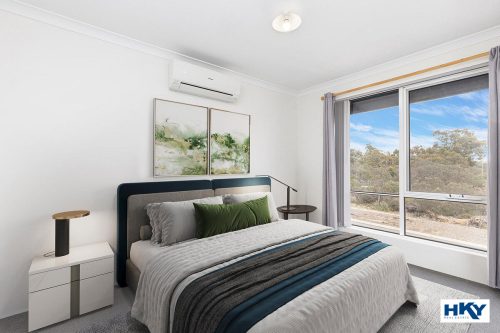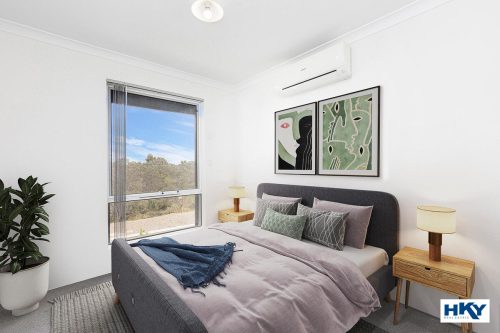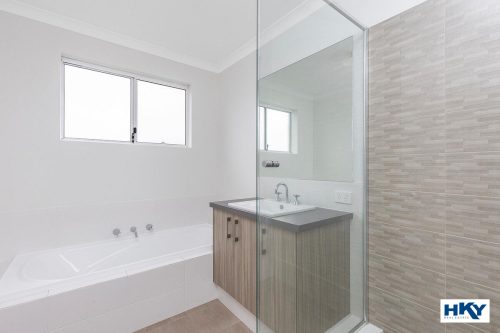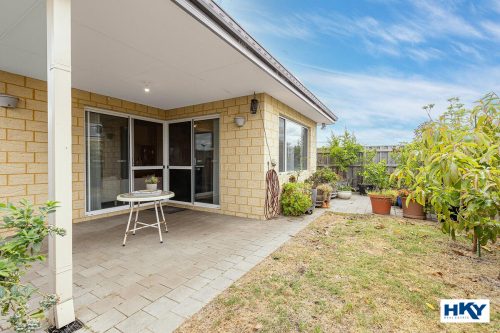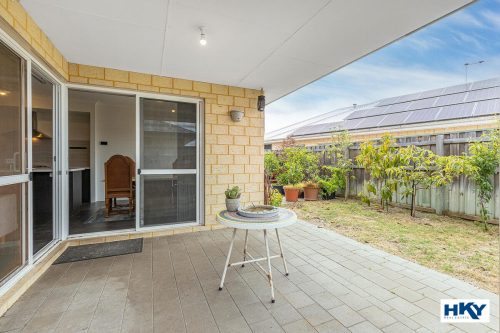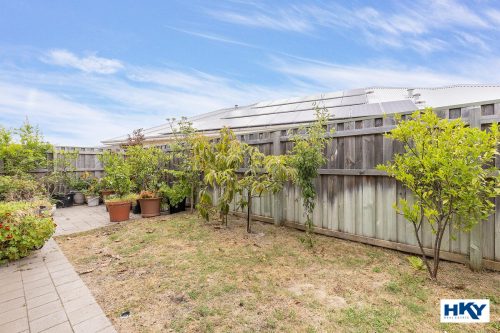About the property
Home Open Cancelled.
Welcome to your new home 14 Kerang Way, Ellenbrook.
Nestled in a tranquil neighbourhood and overlooking natural bushland, this comfortable fully bricked double storey home will be a delight to live in and enjoy with your family. The internal walls have been recently painted, making it a must-see opportunity.
On the ground floor is the spacious, high ceilinged and light filled open plan area with living, dining, and a chef’s kitchen which features a 900mm Westinghouse cook top, oven and range hood, a Westinghouse dishwasher, a large fridge recess with plumbed water connection and a kitchen pantry.
Spoil yourself in the spacious master bedroom which fits a king-sized bed and features an ensuite and his and hers walk in robes. Also on the ground floor is Bedroom 4 ideal for those who have young kids or who want a home office to WFH.
Ascend to the upper level and you will find 2 good sized bedrooms both featuring wardrobes, a family bathroom, and a toilet for your convenience.
Other features include Panasonic ducted reverse cycle air conditioning to the open plan area and master bedroom, Panasonic reverse cycle air conditioning split systems to bedrooms 2, 3 and 4, freshly painted internal walls, additional storage under the staircase, and for comfort & security a metal screen door to the front entrance and roller shutters to all the bedroom windows. The home also includes a 5kw solar system to help keep your energy costs down and a sound system to the living area.
Features outside include a paved alfresco, great for entertaining with low maintenance front and rear gardens.
14 Kerang Way is a remarkably well presented home, and its location is equally as impressive with the Malvern Spring Springs Primary School within walking distance and it’s only a short drive to Woolworths Ellenbrook North or Ellenbrook Central Shopping Centre.
This home could be yours!
Be sure to attend the first home open Sunday 29th October 1:30pm to 2:00pm.
Features at a glance:
Ground Floor:
• Spacious master including ensuite with his and hers walk in robes
• Good sized bedroom 4
• Open plan living, dining and kitchen
• Chef’s kitchen with 900mm Westinghouse cook top, oven and range hood, a Westinghouse dishwasher, a large fridge recess with plumbed water connection and a kitchen pantry
• Wide front entrance door
• 31 course high internal ceilings throughout the ground level
• Linen
• Laundry & toilet
• Extra storage under the staircase
• Speakers in living area and sound system included
• Security screen to front entrance
• Roller shutters to master and bedroom 4
• Panasonic ducted reverse cycle air conditioning to open plan and master
• Panasonic reverse cycle air conditioning split system to bedroom 4
• 5kw solar panels
• Paved alfresco
Upper level
• Good sized bedrooms 2 & 3 with wardrobes
• Panasonic reverse cycle air conditioning split systems to bedroom 2 and 3
• Tv to bedroom 2
• Roller shutters to bedroom 2 & 3
• Family bathroom
• Toilet
The particulars are supplied for information only and shall not be taken as a representation of the seller or its agent as to the accuracy of any details mentioned herein which may be subject to change at any time without notice. No warranty or representation is made as to its accuracy and interested parties should place no reliance on it and should make their own independent enquiries.

