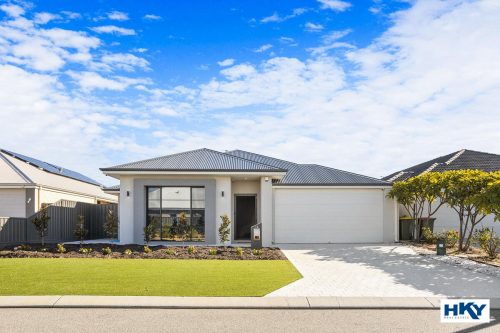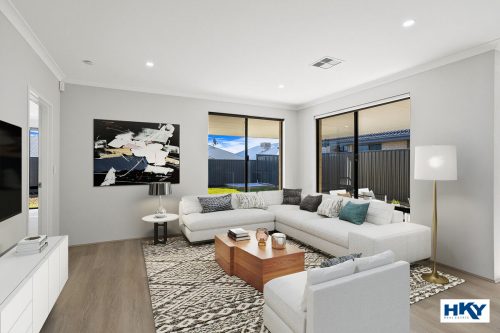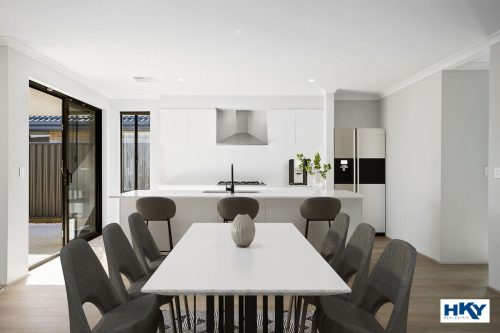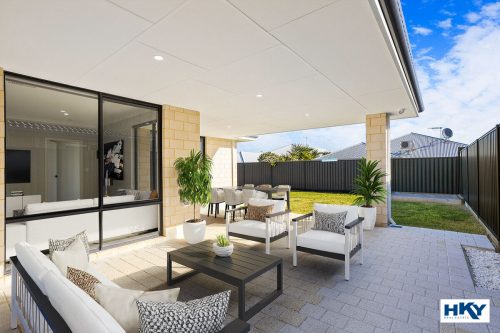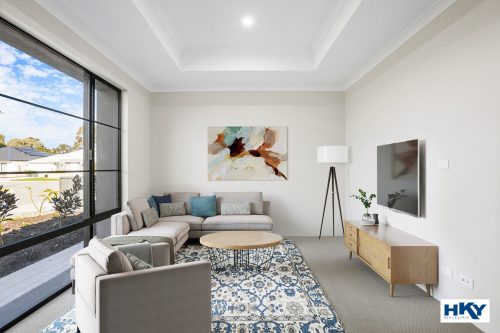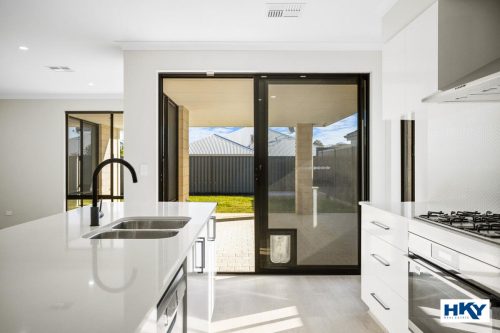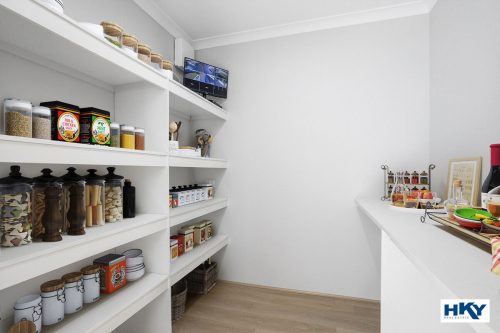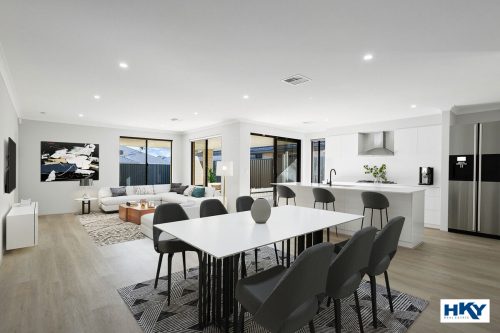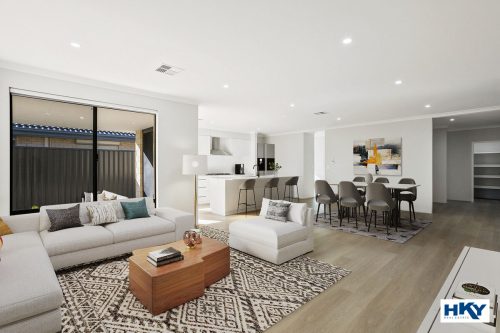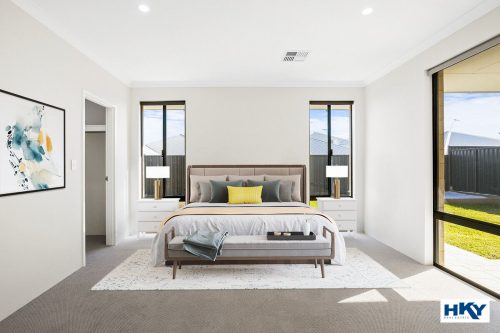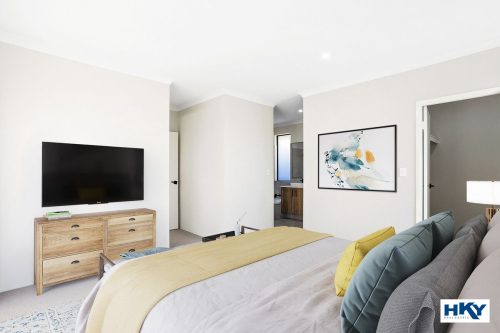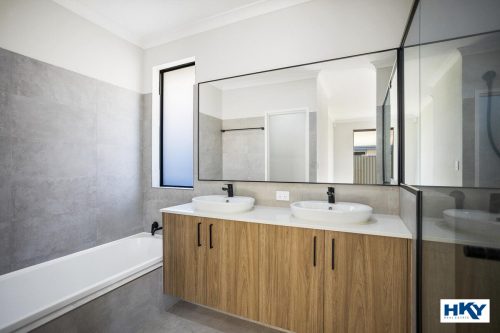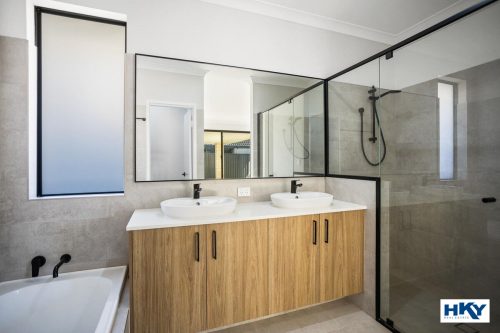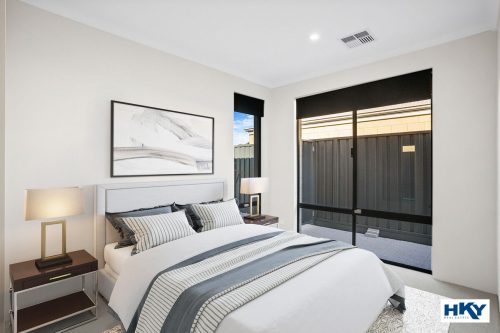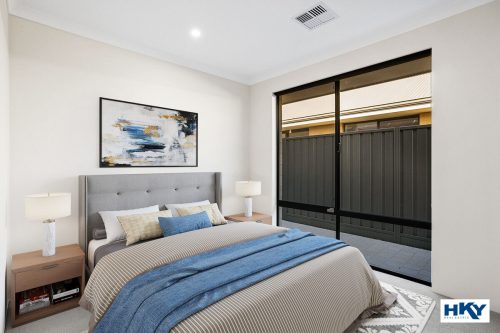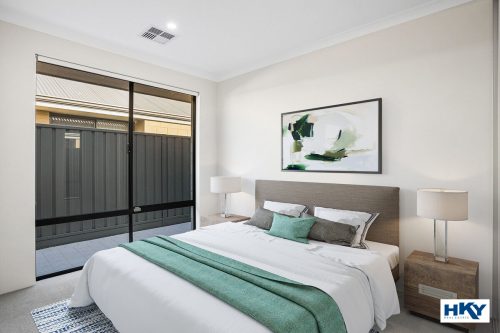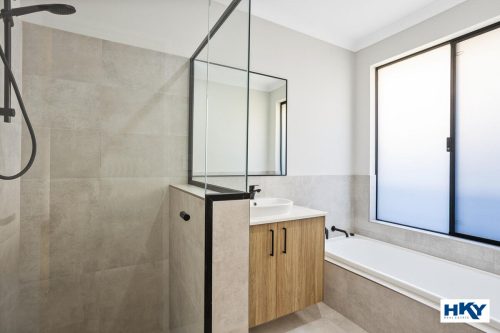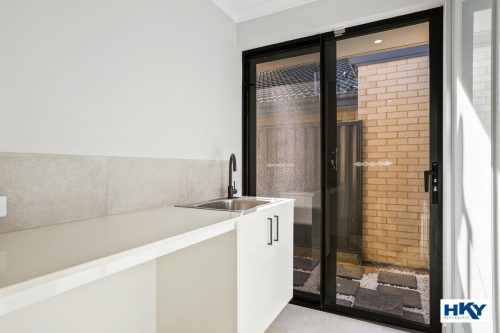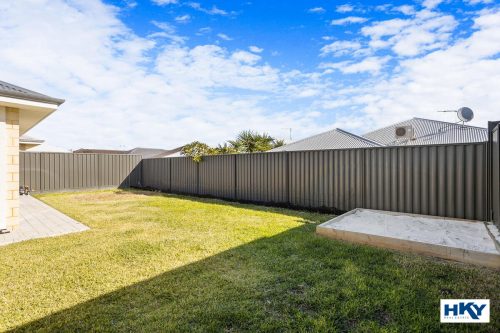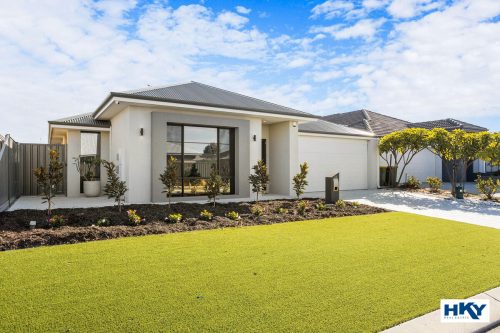About the property
Welcome to 14 Maruyama Way, Lansdale.
Experience luxury living at its finest in this stunning family home. Nestled in a prime location, this property offers a range of impressive features that will cater to your every need. From the elegant master bedroom to the well-appointed kitchen and spacious outdoor area, this home has it all.
Master Bedroom: Indulge in the ultimate retreat within the master bedroom. Boasting an ensuite with a double vanity and a double shower, you’ll find yourself pampered and refreshed each day. Additionally, the his and hers walk-in robe provides ample space to store and organise your wardrobe, ensuring a clutter-free environment.
Bedrooms: The remaining three bedrooms are generously sized, offering comfortable living spaces for the whole family. Whether you need a space for children, guests, or a home office, these rooms can easily adapt to suit your needs.
Kitchen: Prepare culinary delights in the well-designed kitchen equipped with top-of-the-line 900mm appliances. The breakfast bar creates a social hub, allowing for casual dining and easy entertaining. With a stone benchtop and a walk-in pantry, you’ll have abundant storage and workspace, making meal preparation a breeze.
Living: Experience the epitome of modern living with the open plan design of this home, where light floods in, creating a bright and airy atmosphere throughout.
The family bathroom and laundry, both with stone bench tops, are tastefully designed and appointed to cater to the needs of the entire household.
Step outside into your own private oasis. The paved extended alfresco area provides the perfect space for outdoor entertaining, whether it’s hosting BBQs or enjoying lazy afternoons with friends and family. The expansive lawn and sand pit play area are ideal for children to run, play, and explore in a safe environment.
Features Include
Tinted front windows providing privacy and reducing heat
Security front, side and rear sliding door
Cinema room with 33c coffered ceiling
Downlights throughout creating an inviting ambiance
Stone benchtops in kitchen, walk-in pantry, laundry room AND bathrooms
Kitchen with 900mm appliances, dishwasher, overhead cupboards, walk-in pantry
Laundry room with large linen cupboard and access to side of property
Study Nook for homework
Large, shelved cupboard for storage
Master bedroom with double vanity, double shower, his and her walk-in robes
Remaining 3 generous size bedrooms with built-in mirror robes
Shoppers entrance for convenience
Security cameras, alarm and window sensors
Ducted reverse cycle air conditioning
Gated side access
Double garage with access to rear garden
Low maintenance reticulated front and rear gardens
Built Approx. 2021, Total Living Approx. 190m2, Land Size Approx. 480m2.
The particulars are supplied for information only and shall not be taken as a representation of the seller or its agent as to the accuracy of any details mentioned herein which may be subject to change at any time without notice. No warranty or representation is made as to its accuracy and interested parties should place no reliance on it and should make their own independent enquiries.

