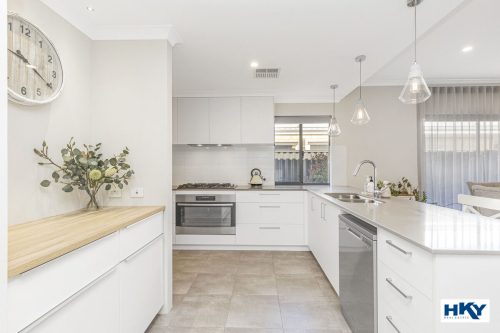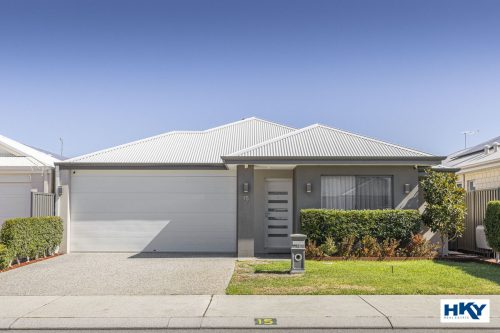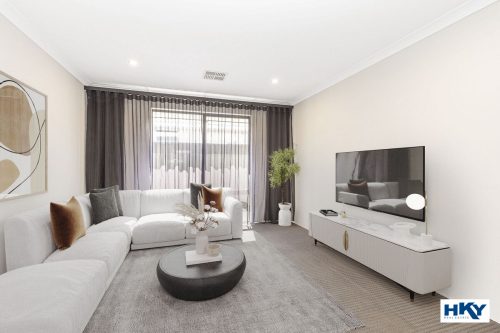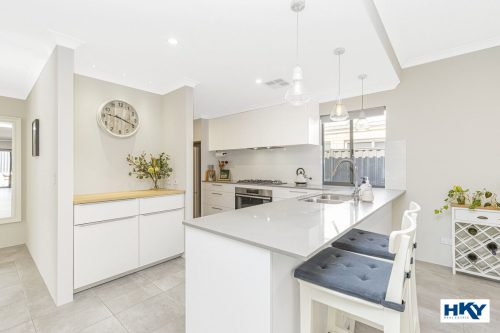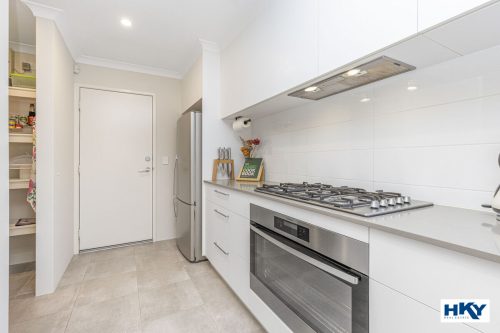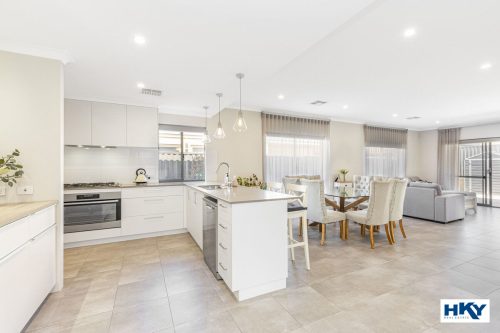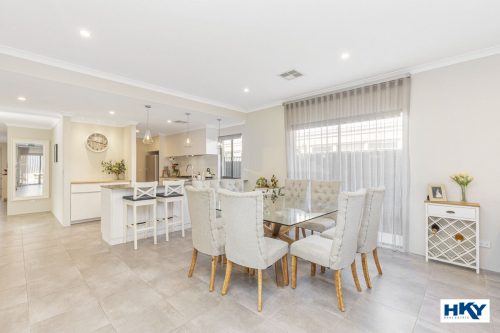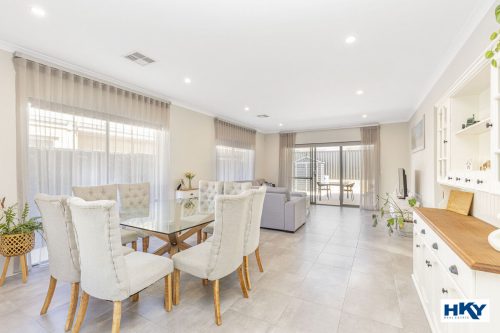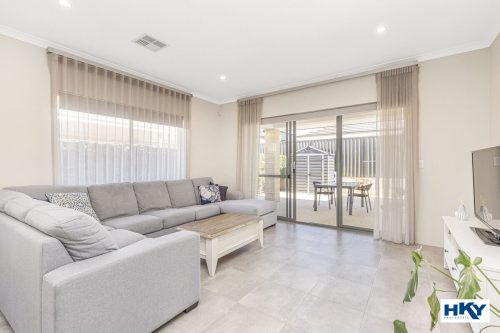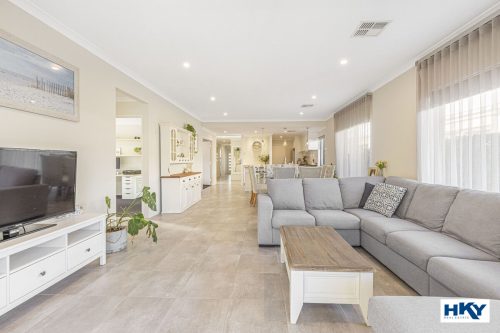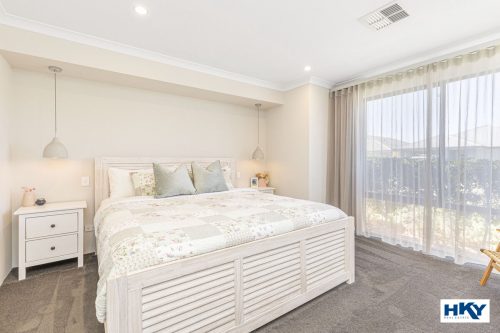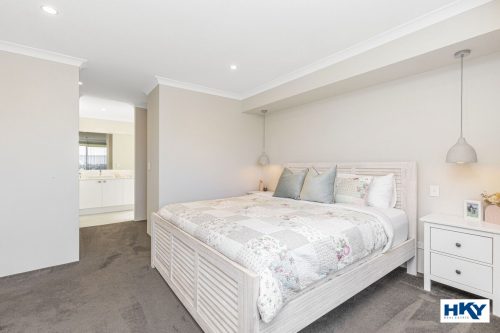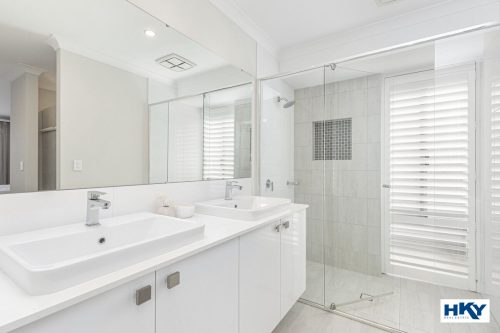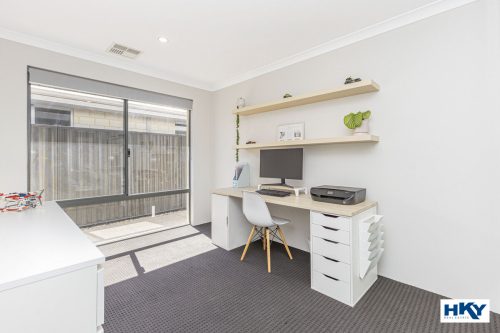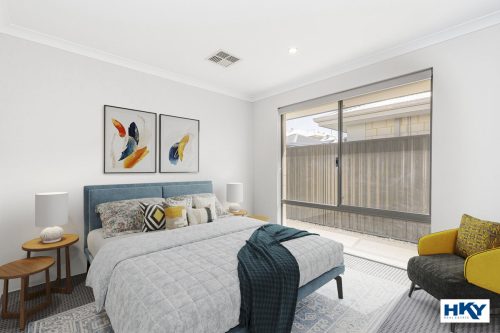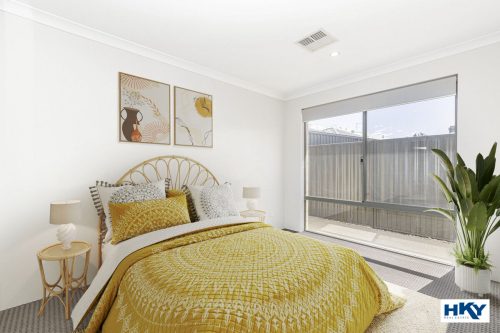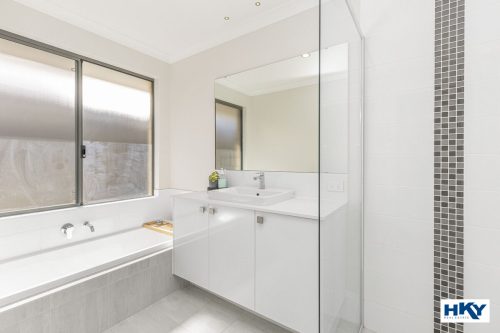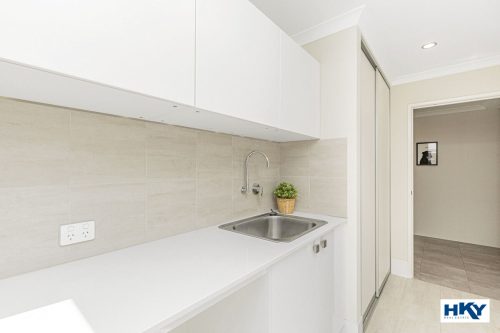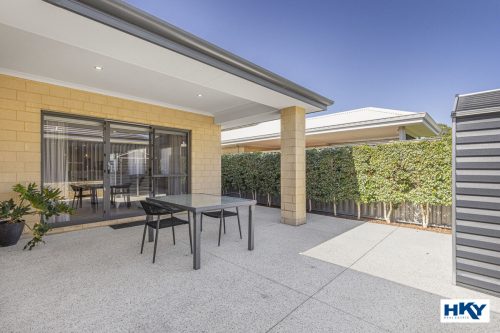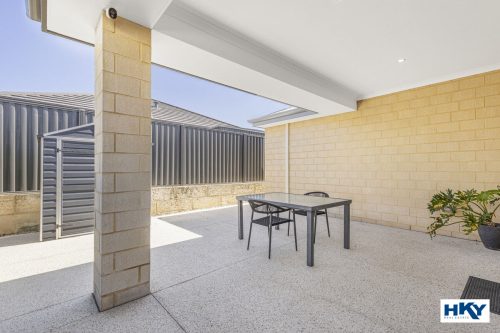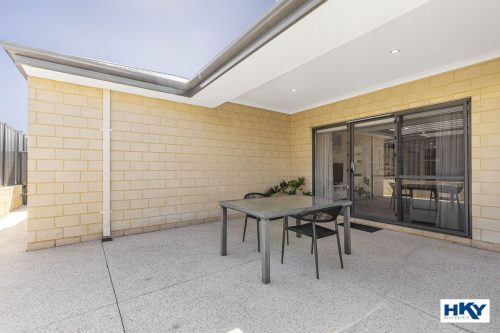About the property
This 2018 built Dale Alcock home is perfect for families seeking comfortable, secure and low maintenance living. Beautifully finished inside and outside will make this home a pleasure to live in every day.
Boasting quality finishes, this stunning 4 bedroom, 2 bathroom is a winner!
The configuration of the rooms with its multiple living areas and the alfresco, all go into making this an exceptional home with a perfect balance of indoor and outdoor.
Excellent for living, entertaining, kicking back and relaxing as a family, no matter the season. There are rooms for everyone in the family.
Features inside include a spacious master bedroom with double vanity ensuite, his and hers walk in robes with shelving and drawers. The 3 other bedrooms are all a good size and come with double sliding door wardrobes. A separate theatre provides an additional living space, ensuring that there’s something for everyone.
The high ceilinged open-plan living area is bathed in natural light, featuring a Master Chef’s kitchen with a large walk-in kitchen pantry, ample storage space perfect for the culinary enthusiast. The kitchen boasts a 900mm Westinghouse cook top, oven and a built-in range hood, a Fisher & Paykel dishwasher, stone countertop top ideal for both everyday living and entertaining.
Features outside include alfresco all low maintenance. Whether you’re hosting a summer BBQ or simply enjoying a quiet evening under the stars, this outdoor space is designed for year-round enjoyment.
Strategically located in the family friendly Whiteman Edge estate and within short distance to Whiteman Edge Village, Coles, café, gym, Brabham primary school and the newly completed train station. You probably couldn’t get any better than this!
Standout features:
• Spacious master bedroom featuring ensuite with double vanities, his and hers walk in robes with shelving and drawers
• Good sized Bedroom 2, 3 and 4 with double sliding door wardrobes
• Separate theatre
• Open plan dining, living and kitchen with 31 course high ceiling
• Beautiful gourmet kitchen with 900mm Westinghouse cook top, oven and built in range hood, a Fisher & Paykel dishwasher, stone countertop, overhead cabinets, large walk-in kitchen pantry and large fridge recess
• Laundry with overhead cabinets
• Linen
• Ducted reverse cycle air conditioning
• Security alarm system
• 5kw solar system
• Neutral colours to internal walls
• Stone counter tops to kitchen, ensuite, family bathroom and laundry
• Exposed aggregate flooring to driveway and alfresco
• Alfresco
• Double garage
• Close to park and public transport, shops, school, cafes, wineries
The particulars are supplied for information only and shall not be taken as a representation of the seller or its agent as to the accuracy of any details mentioned herein which may be subject to change at any time without notice. No warranty or representation is made as to its accuracy and interested parties should place no reliance on it and should make their own independent enquiries.

