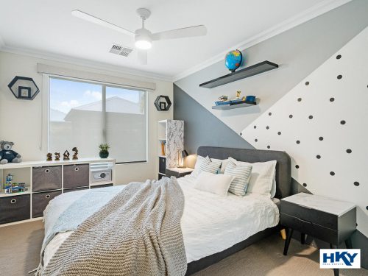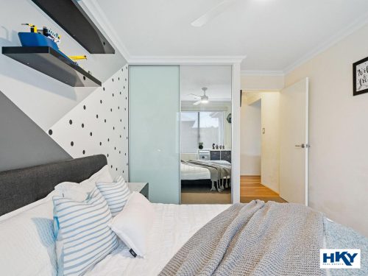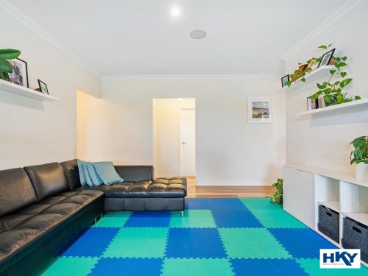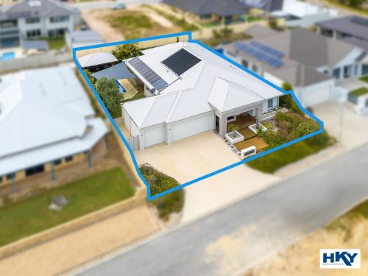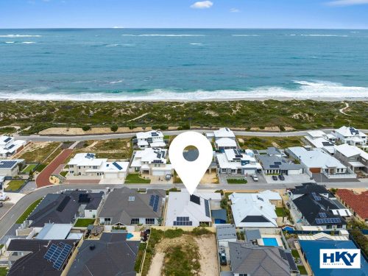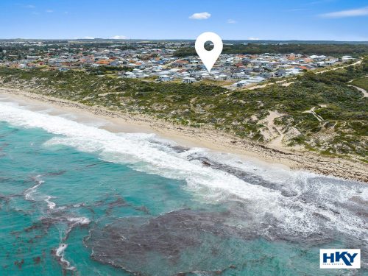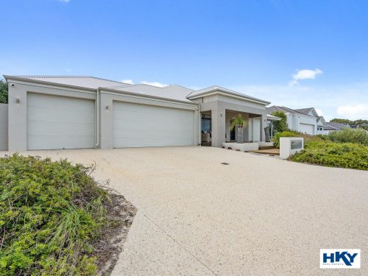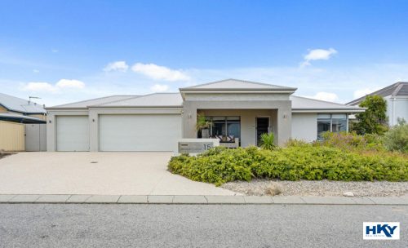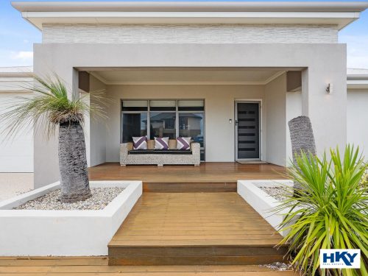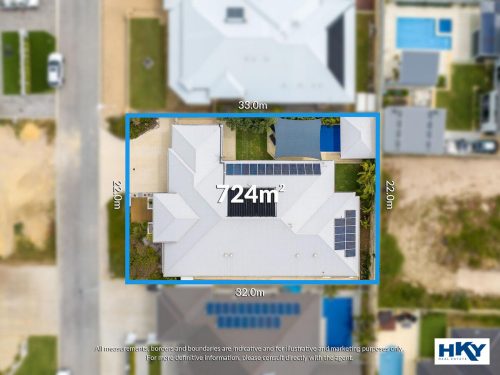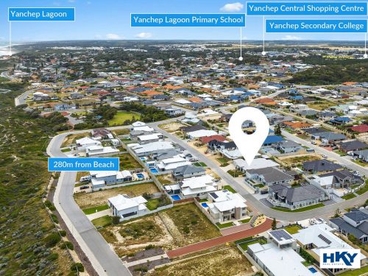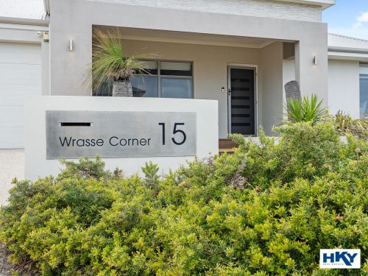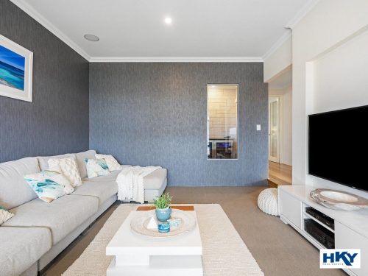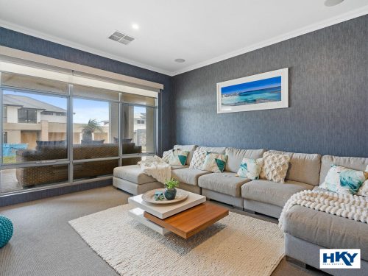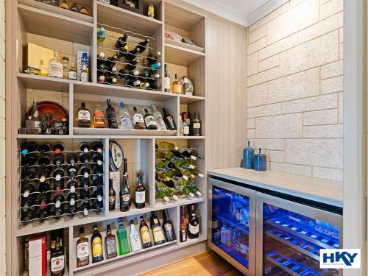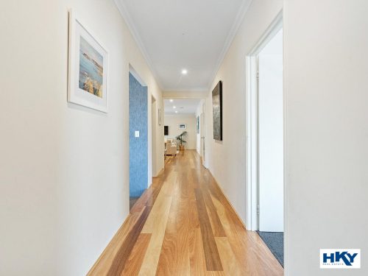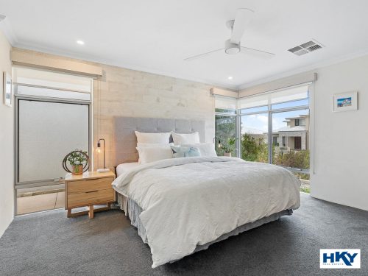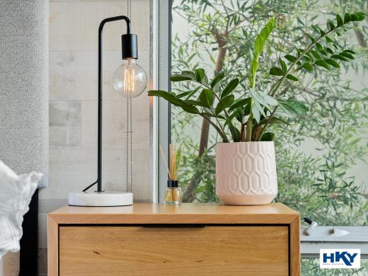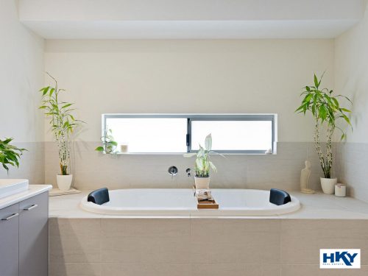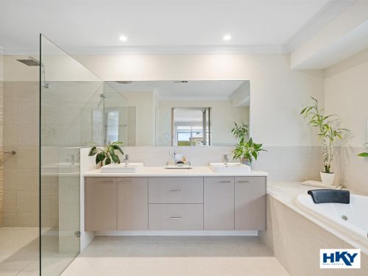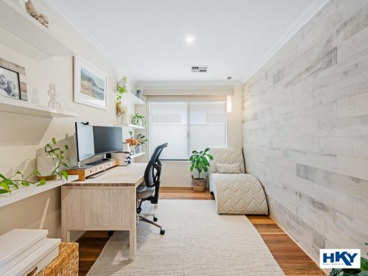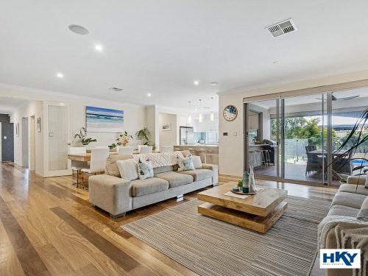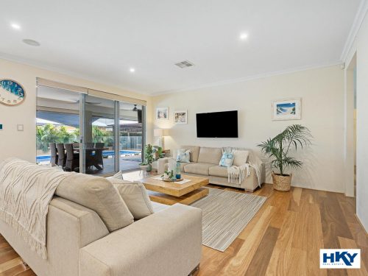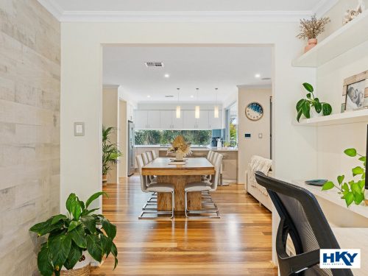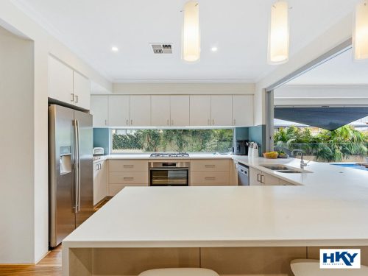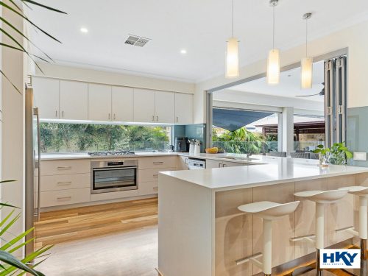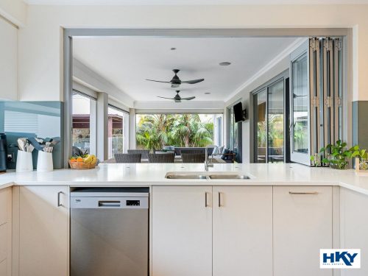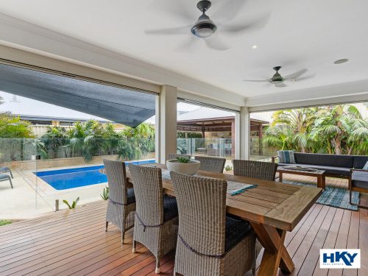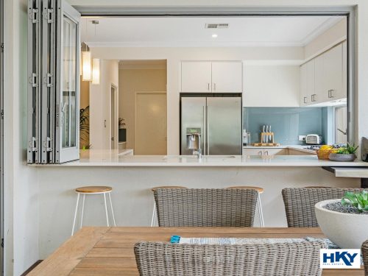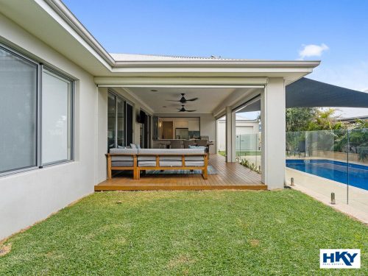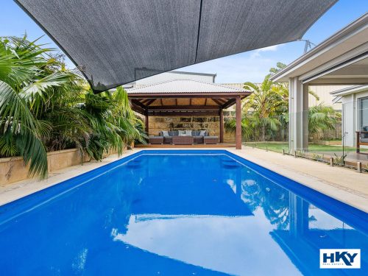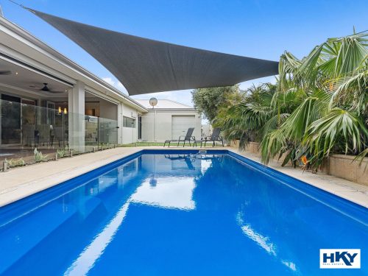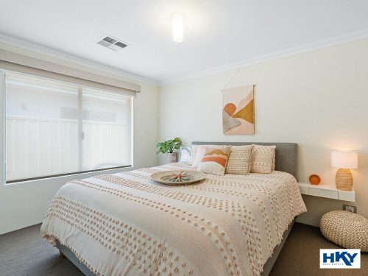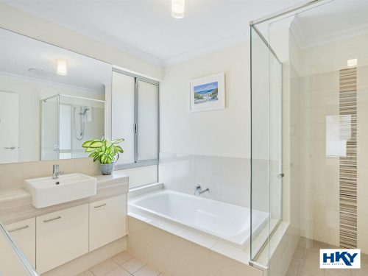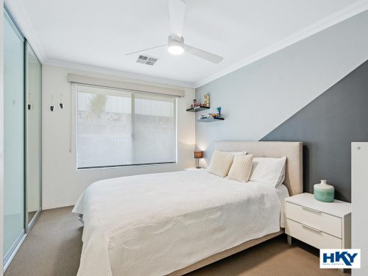About the property
Introducing this superb Dale Alcock home where coastal charm meets family sanctuary.
As you step onto the expansive front verandah, the gentle sea breeze welcomes you to a haven designed to embrace the lively spirit of a large family.
To your left, a spacious home theatre awaits, inviting cosy family movie nights with the soothing sound of ocean waves in the background or the cinema experience with the surround sound speakers.
The wine cellar is a unique addition with limestone carved stone finish, with complete cabinetry fit out, a designated bar area and a viewing window from the theatre room. Very decadent and a special addition to any home.
To the right, discover the sumptuous master suite with an expansive dressing room with cabinetry leading to the hotel style ensuite with double vanity, double shower and spa bath, a retreat for parents to unwind and rejuvenate with a touch of coastal luxury.
Continue through the airy foyer and immerse yourself in the light filled open plan living area, overlooking the pool and opening onto the alfresco.
A dedicated home office to the right complements a state-of-the-art kitchen and large butler’s pantry, thoughtfully designed to cater to the needs of an active coastal family.
A magnificent bifold servery window seamlessly connects the kitchen to the alfresco area, allowing the conversation to flow and for everyone to mingle within your entertaining space.
Towards the back of the home, a large kids games room beckons with doors onto the alfresco for ease of access from the guest wing. Encircled by three bedrooms, all king size, spacious sliding robes and a generously sized bathroom—a haven for growing kids to thrive.
Outdoors the double sized alfresco seamlessly links the house to the pool area and offers complete summer or winter entertainment with the pull-down blinds, ceiling fans, jarrah decking and fabulous bamboo ceiling.
What else is there to Love?
724 sqm coastal block
31c high ceilings
3 car garage with high garage doors for 4wd & rear access door
Large storage area in garage roof space with pull down ladder.
Shoppers door
Drop zone to dump your keys and bags, with built in counter space and drawers.
Double size Alfresco
Pull Down Alfresco Outdoor Blinds.
Honed Aggregate and Jarrah decked alfresco.
Sparkling inground pool with:
– Glass pool fencing
– Solar pool heating
– Pool blanket
– Sail over pool for shade
– Large cabana
2 sheds
Security alarm
Security cameras
Crimsafe screen doors
Air touch AC
Surround Sound Speakers in theatre, lounge, games and alfresco
Ceiling fans in bedrooms and alfresco
Safe
Stunning Spotted Gum Hardwood Flooring
Caesarstone benchtops throughout
R4.1 glass wool ceiling insulation
Build completed 2014.
Embrace the unity that flourishes within this fabulous floorplan, where coastal influences enrich family moments. Your seaside sanctuary awaits.
Contact Jayne Mitchell 0416 377 345 to make sure you don’t miss out!
Disclaimer: The above information has been provided by sources we deem to be reliable. We do not accept any responsibility to any person for its accuracy.
All interested parties should rely upon their own enquiries to determine the accuracy of this information.

