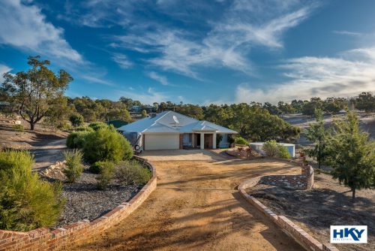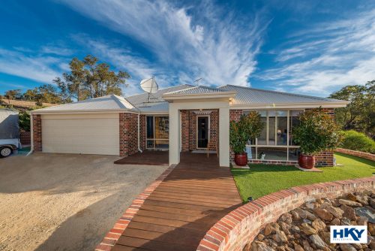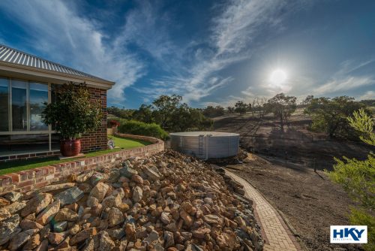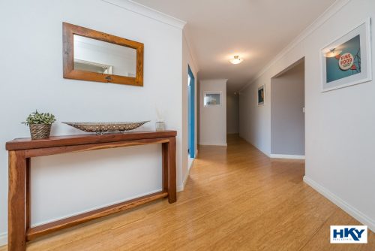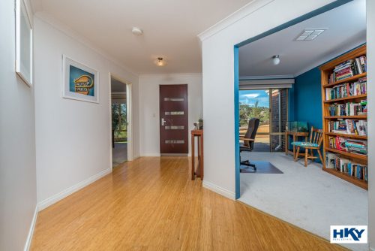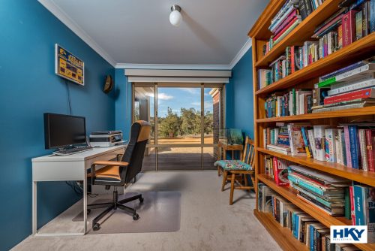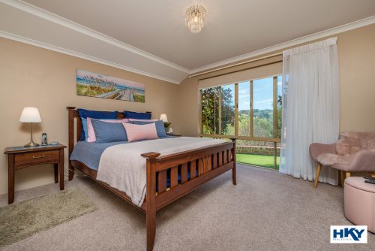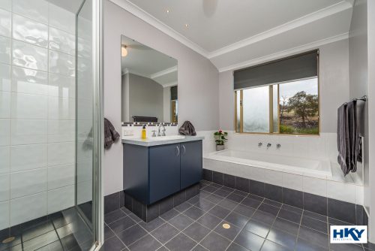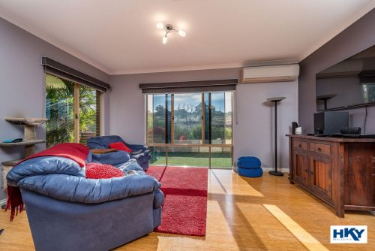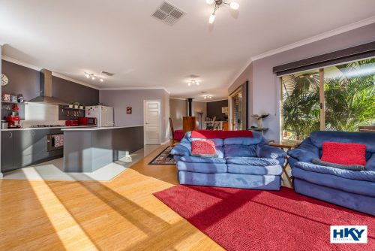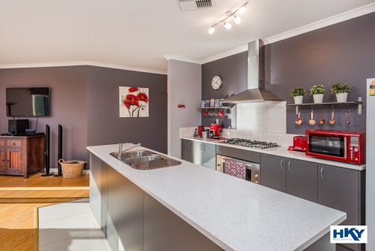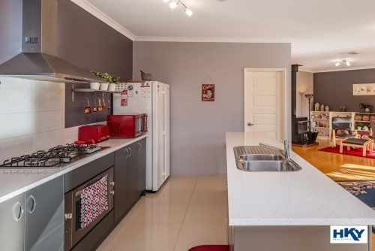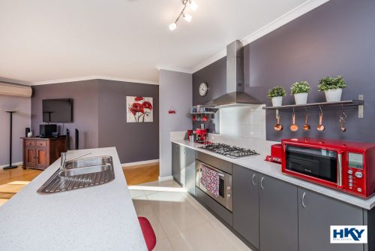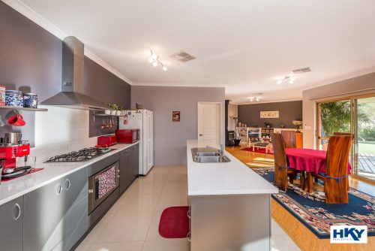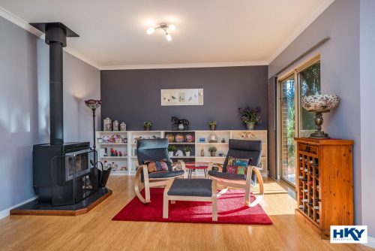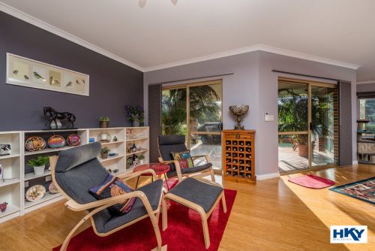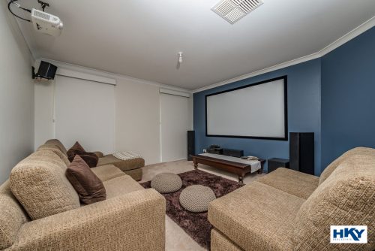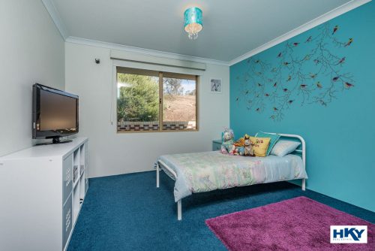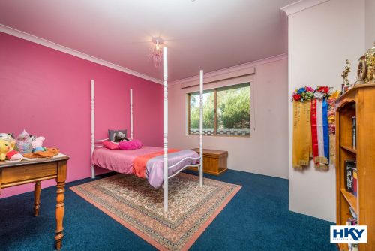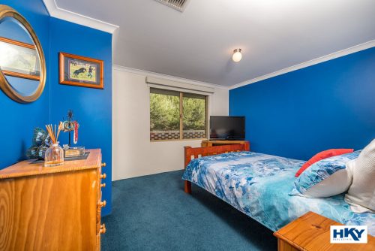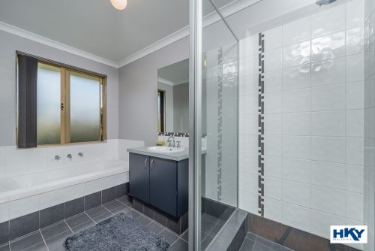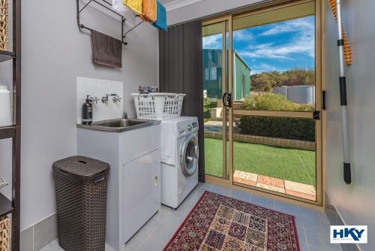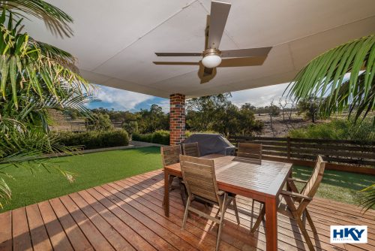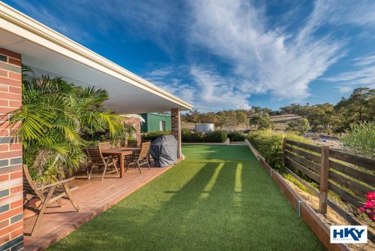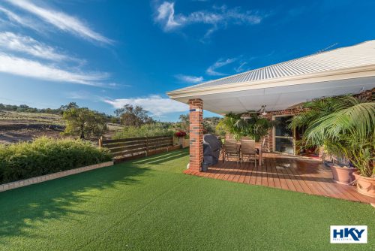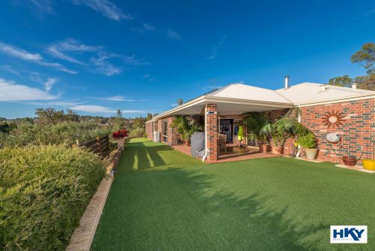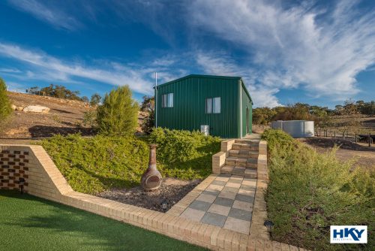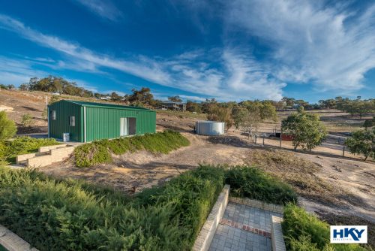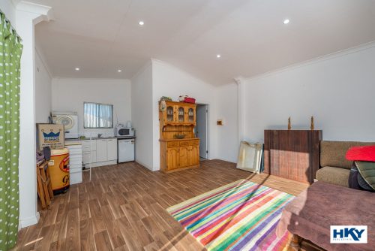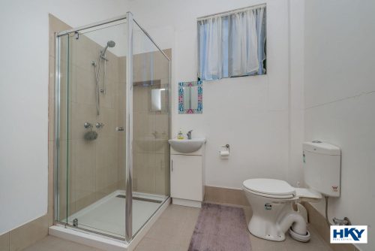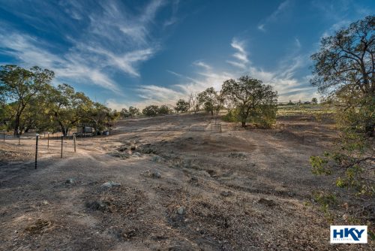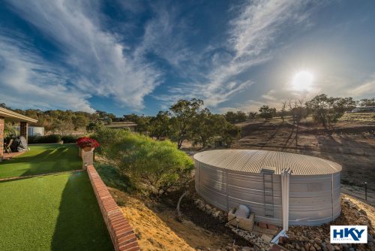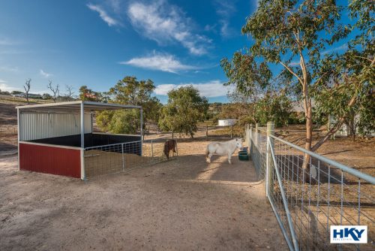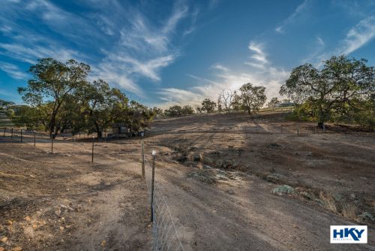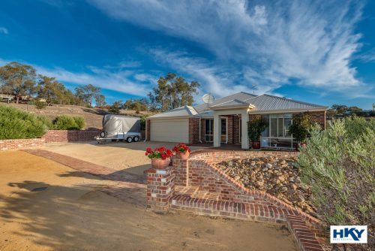About the property
Under Offer Under Offer….
If you missed your opportunity on this property – we may have another off market property that may suit you.. You only have to ask!
Embrace the space of this charming property! Located in the popular Estate of Shady Hills, set on 2.6ha/6.42acres (approx.) of wide-open space this home is seeking its new owners to come and discover a new lifestyle of back to basics living.
Built in 2012 by Redlink Homes, the residence is nestled into the landscape to capture views from all aspects. Designed for the family in mind, offering 301sqm of floor space UMR, the home boasts all the conveniences that a large family would desire.
Impress your livestock with their new environment: gracious large trees supplying summer shade, various paddocks for rotation, secure EQUI MESH enclosure with internal yard and shelter which has been purposely designed to house livestock.
Do you have teenagers, extended family or guests that like to camp over? No problems – the workshop offers a fully lined separate studio with weekender facilities including kitchen, bathroom and living area. Let the teenagers entertain themselves in their own space, yet a short stroll from the main residence.
Adding to the benefits of this land, is a stunning winter creek that winds its way through the property. The chicken coop certainly has prime position with admirable views across the creek, this picturesque pocket of land offers plenty of room for the children run, burn some energy, spread their wings or spend hours catching tadpoles during the wet seasons, whilst you sit watching from the alfresco enjoying a favourite beverage absorbing the serenity of your new semi-rural lifestyle.
Property Features:
• Feature portico entrance
• Separate study
• Open plan family/dining/games with 31c course ceilings
• Kitchen features: Stone benchtops, stainless steel appliances, walk in pantry, breakfast bar
• Theatre Room includes: surround sound speakers, projector & more
• Master bedroom: his & hers WIR, ensuite: relaxing deep bath, extra length shower, separate WC
• Additional 3 queen sized bedrooms, BIR, 3rd room with study nook
• Ducted evaporative air conditioning
• Split system aircon unit in open living zone, slow combustion wood heater
• Decked alfresco overlooking property
• Low maintenance outdoor artificial lawn surround home
• Extensive feature brick walls, stairs & paving, sub soil drainage system
• Workshop 10m x 5m (approx.) with the weekender facilities including kitchen, separate bathroom with WC, open living.
Roller door access to rear of workshop (3.5m x 5m) for extra shed space
• Two water tanks
• Double garage with remote control door
• Paddocks, shelter, yard
This immaculate property offers many “bonuses” that one can appreciate. Jump on the new Northlink, come and visit Bullsbrook and embrace the space this semi-rural suburb offers!
Private inspections are welcomed.
Contact our LOCAL
Lifestyle / Equine / Rural
Property Specialist
Kim Johnson on 0407 089 880

