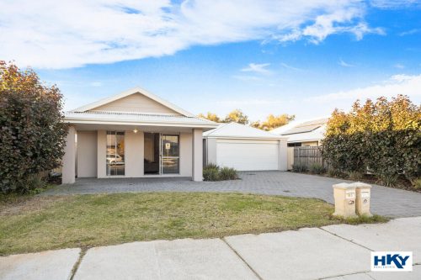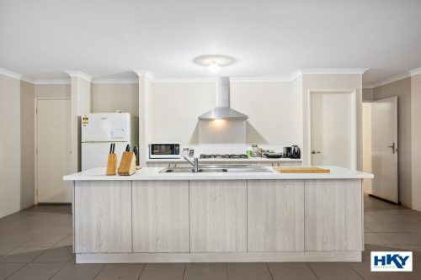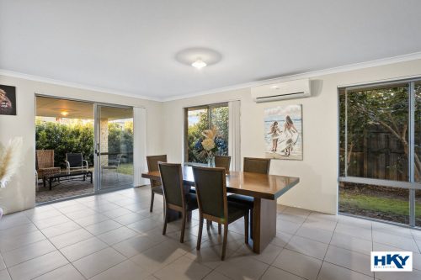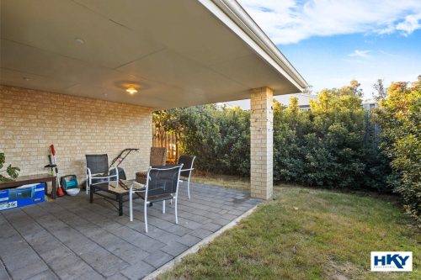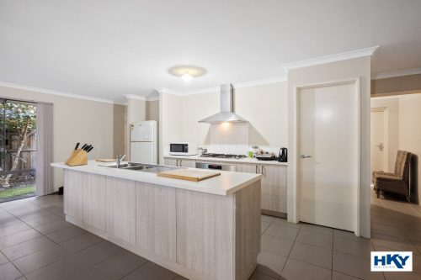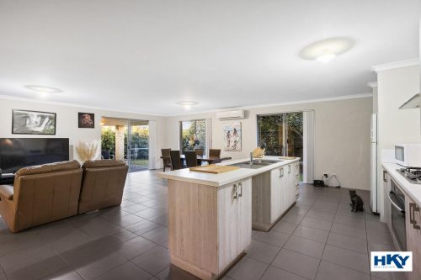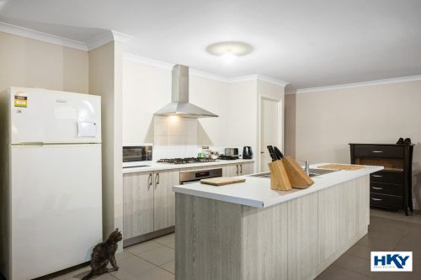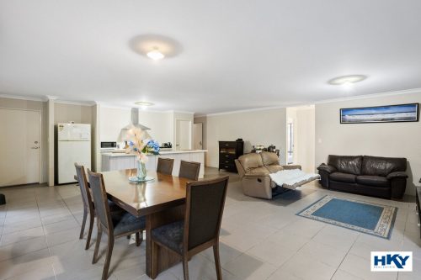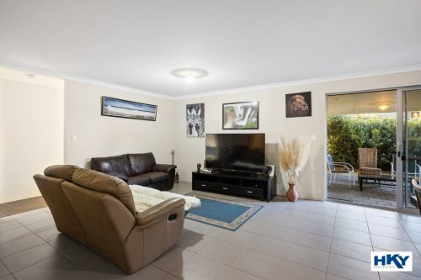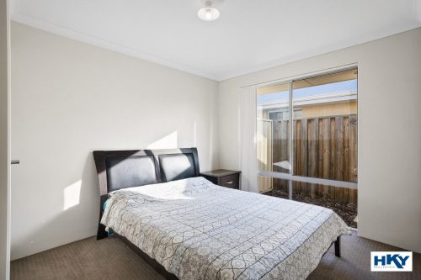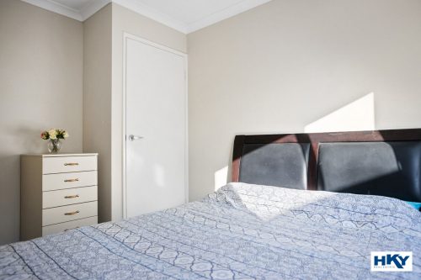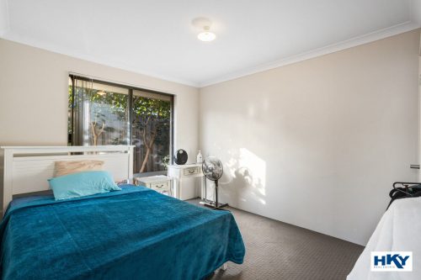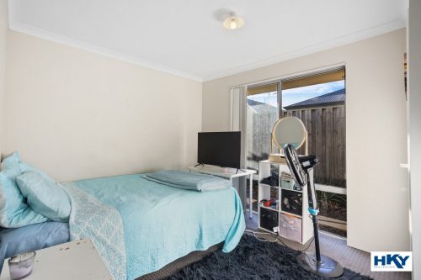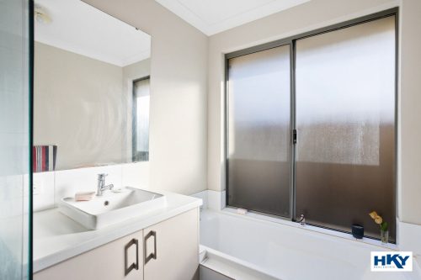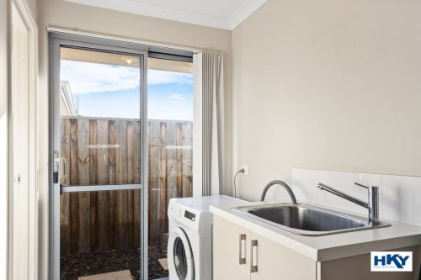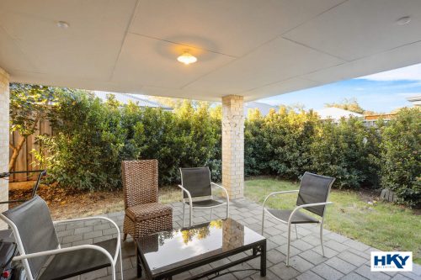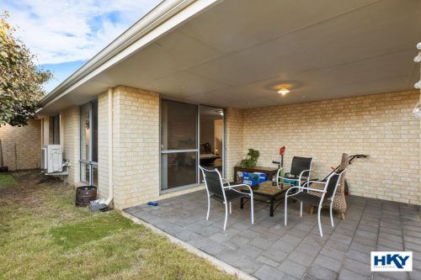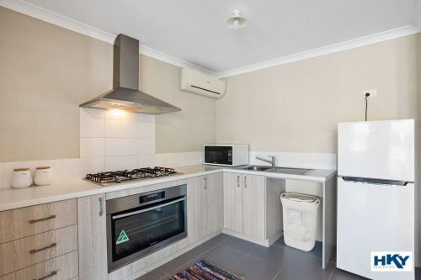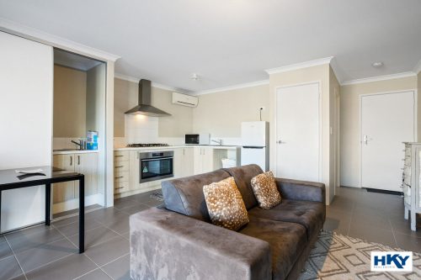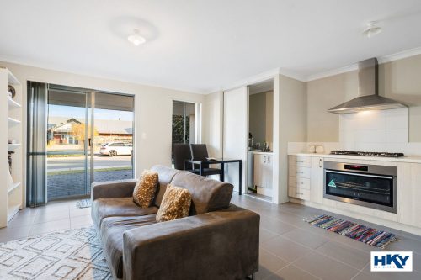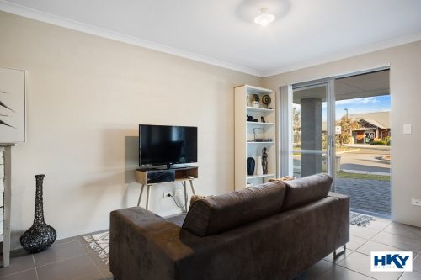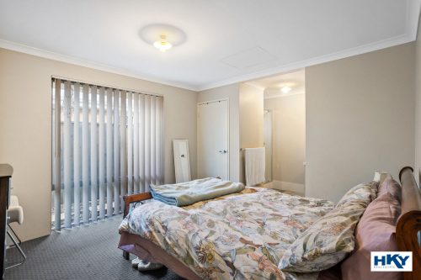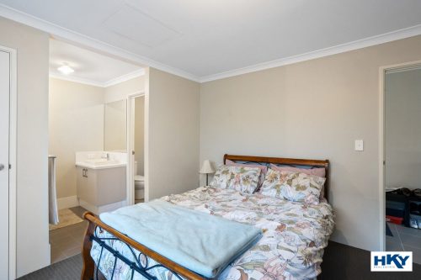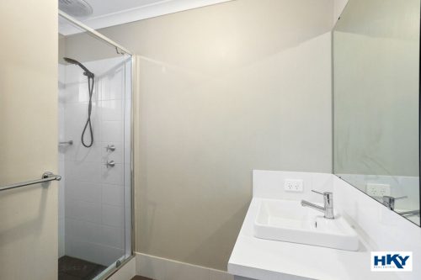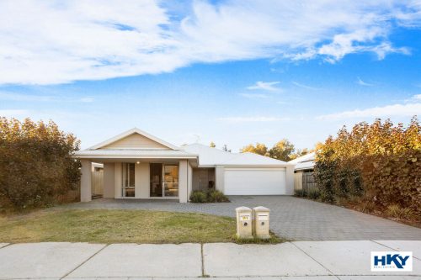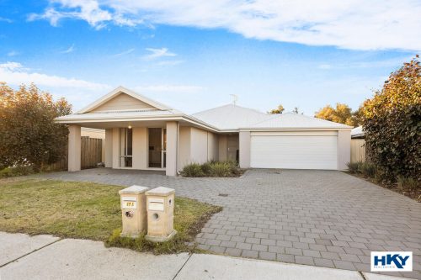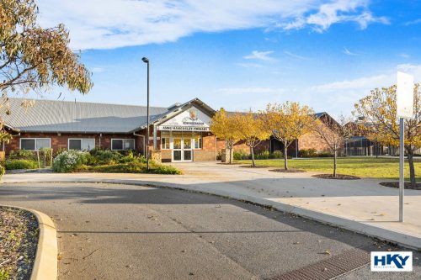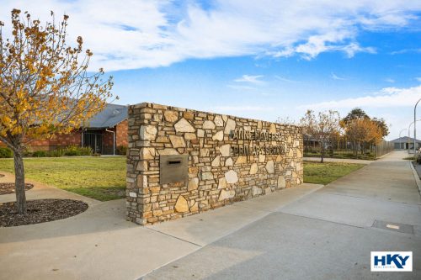About the property
Welcome to 17 Dunnett Drive. Situated in the desirable Ellenbrook neighbourhood, this property presents an excellent opportunity for those seeking a high-quality lifestyle. This residence has two individual properties under the main roof. The 1-bedroom self contained dwelling plus a spacious 3 x 1 home all under the main roof, property provides flexibility, convenience, and an array of fantastic features that are sure to impress.
Self Contained Dwelling Features:
This 1×1 self contained dwelling boasts a well-appointed kitchen complete with high-end 900mm appliances, ample cupboards, recess for dishwasher and fridge freezer and a European laundry providing a compact and efficient space for your laundry needs. Stay comfortable all year round with the split system air conditioning unit installed in the living area. With access through the front door, there is also a convenient sliding door entrance.
Main House Features:
The3x1 home features three spacious bedrooms, each equipped with built-in robes. The family bathroom offers both style and functionality, featuring modern fixtures and finishes. With a dedicated laundry room, complete with practical storage solutions, keeping your laundry organised and out of sight becomes effortless. The main house boasts a well-designed kitchen that caters to the needs of aspiring chefs and home cooks alike. Equipped with high-quality 900mm appliances. alfresco area with a lawn area, creating an ideal space for outdoor gatherings, BBQs, or simply basking in the sunshine.
Features Include
Self Contained 1 bedroom – PERIODIC LEASE IN PLACE – $240.00 p/w
Sliding door entrance
Kitchen with 900mm appliances and European laundry
Bedroom with ensuite
Split system AC unit
Main home – FIXED LEASE IN PLACE UNTIL 25/10/23 – $304.00 p/w
3 good sized bedrooms with built in robes
Split system AC unit
Kitchen with 900mm appliances, recess for fridge freezer and dishwasher cupboard pantry
Family bathroom with separate toilet
Laundry room with access to side of property
Double garage with shoppers’ entrance
Paved alfresco area with gated side access
Opposite Anne Hamersley Primary School
Walking distance to public transport
Built Approx. 2014, Total Living Approx. 184m2, Land Size Approx. 480m2.
The particulars are supplied for information only and shall not be taken as a representation of the seller or its agent as to the accuracy of any details mentioned herein which may be subject to change at any time without notice. No warranty or representation is made as to its accuracy and interested parties

