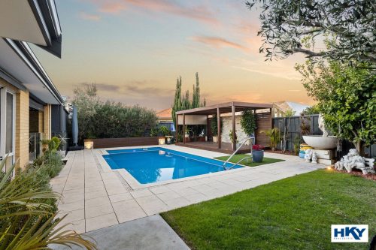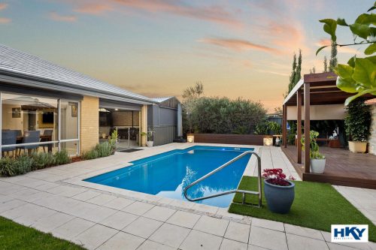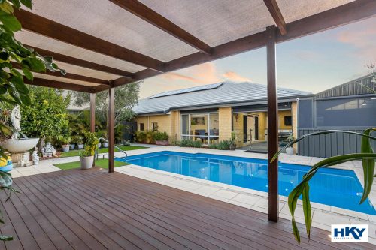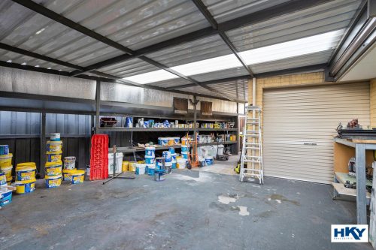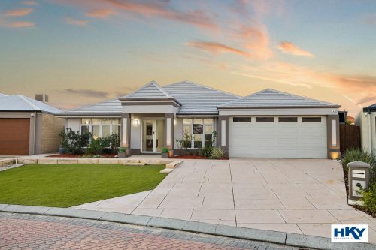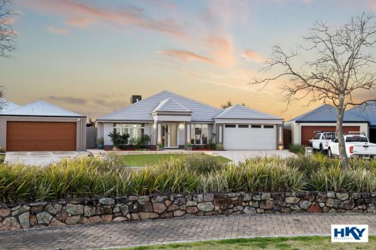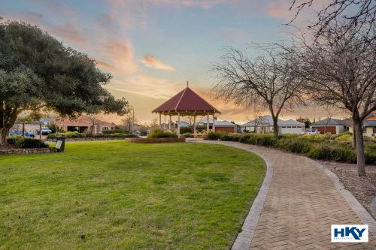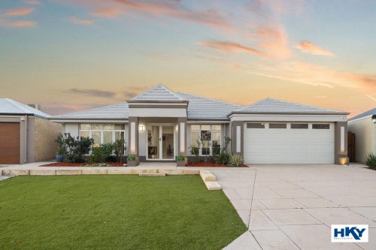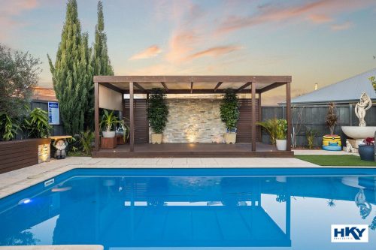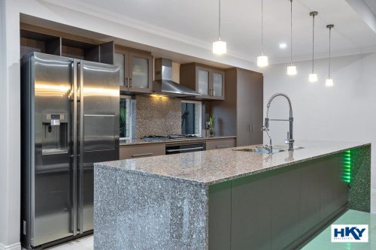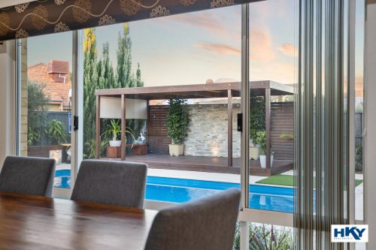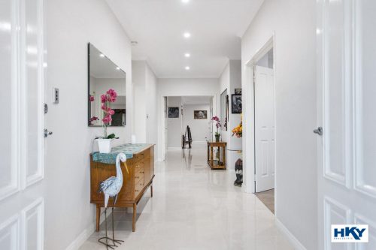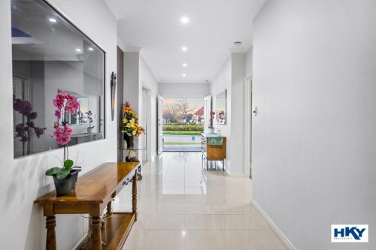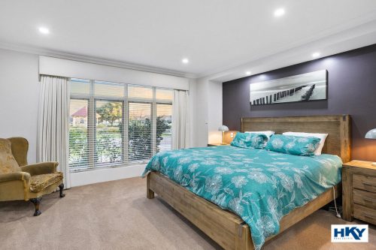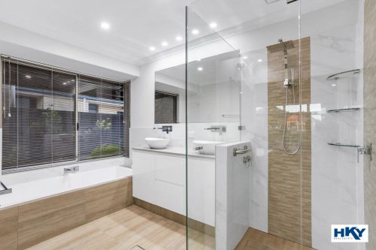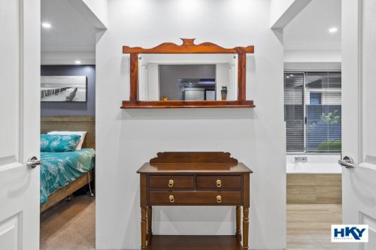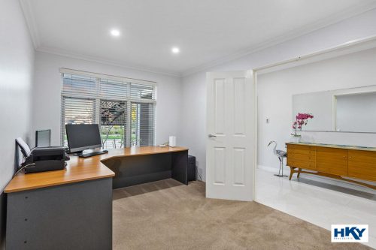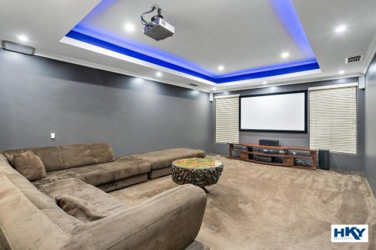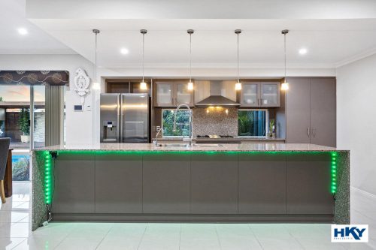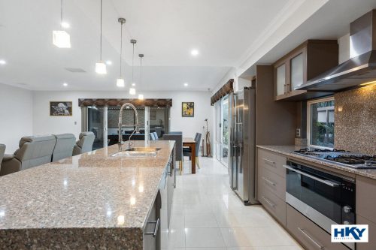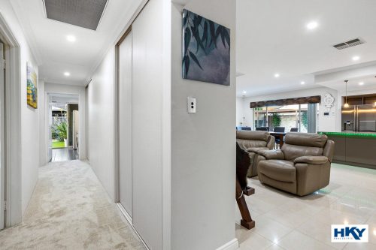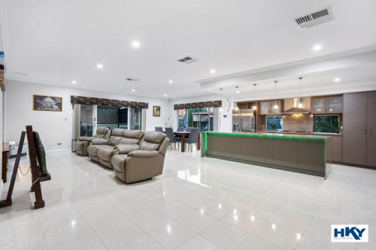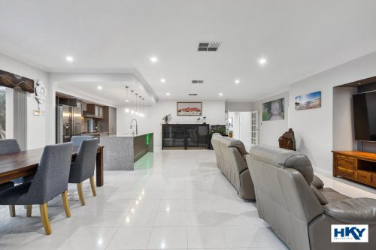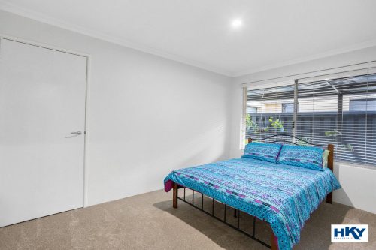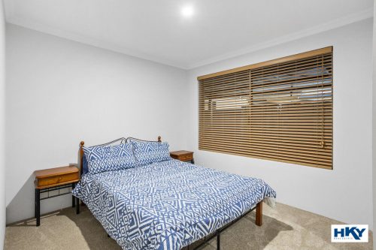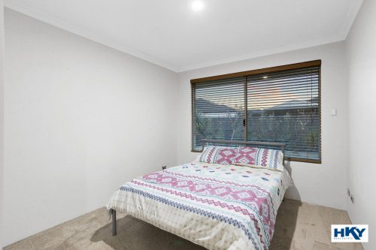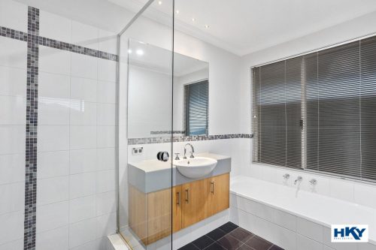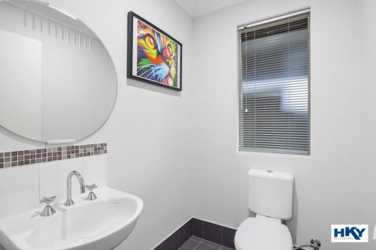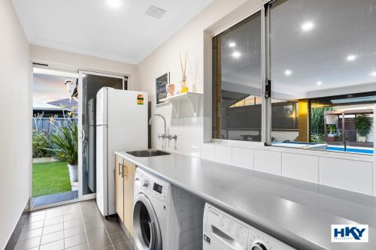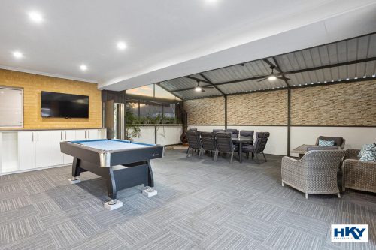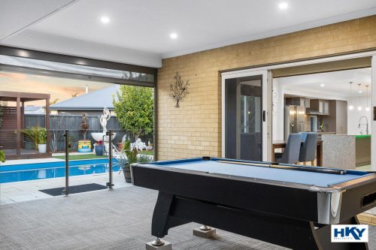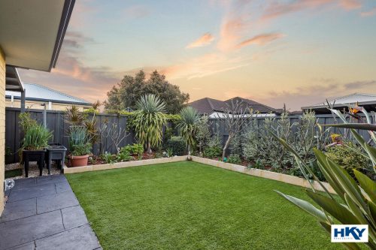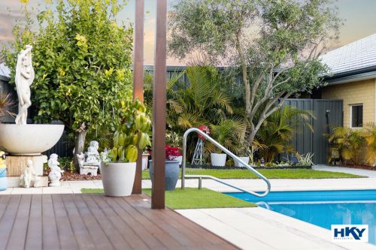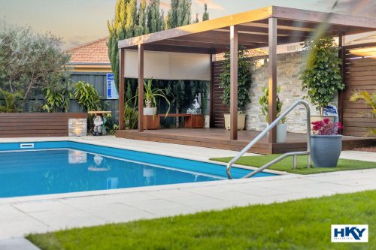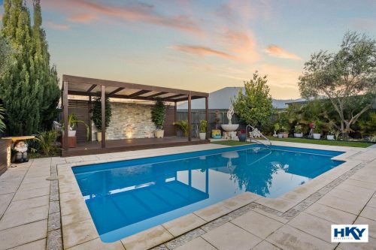About the property
Discover the epitome of modern living and luxurious comfort at 17 Fairview Heights in a dress circle locale opposite Fairview Park. This stunning residence offers everything you could desire and more, providing an idyllic lifestyle for you and your family.
Indulge in the elegance of the master bedroom, boasting a built-in robe for all your storage needs. The ensuite is a sanctuary of relaxation, featuring a stone benchtop double vanity, a rejuvenating spa bath, a shower, and a private toilet.
The remaining three double bedrooms are thoughtfully designed, each equipped with built-in robes to ensure ample storage space for everyone.
Get ready to tackle your work or studies in the comfortable and private study, with the added convenience of a shopper’s entrance to the double garage, making grocery trips a breeze.
Experience cinematic magic in the theatre room, complete with a raised ceiling, projector, and a state-of-the-art sound system, transforming your movie nights into unforgettable experiences.
Embrace the spacious and airy open plan living, dining, and kitchen area, perfect for entertaining guests or spending quality time with your loved ones.
The kitchen is a chef’s dream, equipped with top-of-the-line 900mm appliances, a dishwasher, and a beautiful stone benchtop. The breakfast bar adds a touch of convenience, while ample cupboards and preparation surfaces ensure easy organisation and meal preparation.
Step outside and unwind in the extended alfresco area, which features café-style blinds for versatility in all weather conditions. The pot belly chimney adds a touch of warmth and charm, making this an ideal spot for year-round gatherings. Then when the warmer weather arrives, escape the summer heat with a refreshing dip in the family swimming pool, complete with a decked seating area where you can soak up the sun and create lasting memories with family and friends.
And last but not least, for those with creative or DIY passions, the workshop offers the perfect space to bring your projects to life.
Features Include
Well maintained front garden
Double door entry with security doors
Inviting wide hallway
Separate Study with double doors
Shoppers’ entrance
Theatre room with raised ceiling, projector and quality surround sound included
Master bedroom with built in robe, modern ensuite with double vanities and spa bath
Remaining 3 double bedrooms with built in robes
Large laundry room and 2 linen cupboards
Family bathroom
Powder room
Stunning swimming pool with shaded decked seating area
Extended Alfresco area/games room with café style blinds, pot belly chimney and ceiling fans
Grassed area with established trees and plants
Downlights throughout
Plush new carpets
High ceilings throughout
Security Alarm and Cameras
2 water tanks Approx. 2,000 litres
Bore Water
Solar panels 5kw with 10kw battery
14kw Ducted Air Conditioning
Garden shed Approx 3m x 2m
Workshop with shelving
Gated side access both sides of the property
Full height garage door – Perfect for 4 wheel drives
Built Approx. 2006, Total Living Approx. 239m2, Land Size Approx. 772m2.
The particulars are supplied for information only and shall not be taken as a representation of the seller or its agent as to the accuracy of any details mentioned herein which may be subject to change at any time without notice. No warranty or representation is made as to its accuracy and interested parties should place no reliance on it and should make their own independent enquiries

