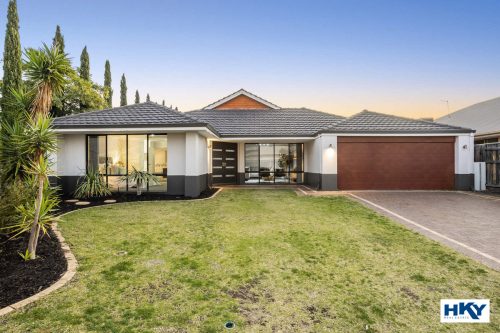About the property
Welcome to 17 Kalinga Drive, a magnificent residence nestled on a 722m2 block in a “dress circle” neighbourhood of Ellenbrook. This luxurious property offers the perfect blend of modern elegance and comfort, providing an unparalleled living experience for you and your loved ones. Let us take you on a journey through this exquisite home.
This residence boasts four spacious bedrooms, master with ensuite and bedroom 3 semi ensuite offering ample space and privacy for the entire family. The two bathrooms showcase elegant fixtures and luxurious finishes, creating an oasis of relaxation. Additionally, the 3rd bathroom has a separate shower room adds convenience and functionality to the home, ensuring everyone’s needs are met with ease.
Experience the versatility of two generous living areas, designed to accommodate your every need. These inviting spaces provide the perfect setting for hosting guests, enjoying quality family time, or simply unwinding after a long day. With freshly painted interiors and new carpets throughout, these living areas exude a sense of warmth and sophistication.
The heart of this home lies in its thoughtfully renovated kitchen that showcases sleek cabinetry, modern appliances, and ample storage, providing the perfect space for culinary delights and memorable gatherings.
Step outside into your private oasis. The sparkling swimming pool beckons you to enjoy refreshing swims during the warm summer months. Surrounding the pool, a large alfresco area awaits, complete with decking that sets the stage for outdoor dining and relaxation.
Features Include
Double Door Entrance
Front media/formal lounge area
Generous size Open plan Kitchen living dining games AND cinema room
Gorgeous large master bedroom with his and hers walk in robes, ensuite with corner bath, double shower
Remaining 3 generous bedrooms, one semi ensuit with sliding doors to paved area, all with built in robes and new carpets
Family bathroom and shower room, perfect for family living
3rd Bathroom with shower and toilet – Access from pool after a swim
Laundry room with large linen storage
Reverse cycle air conditioning
Security Alarm system
Fantastic family swimming pool
Nothing to do, freshly painted throughout, new kitchen, bathrooms, carpets
Reticulation
Large driveway to double garage – Great off street parking
Large decked Alfresco entertaining area, well maintained lawn, perfect for the kids and pets to play
Garden shed for storage Approx. 1.5m x 3 meters.
Planter boxes
Close to amenities, public transport and 2 minutes’ drive to Holy Cross College and Ellen Stirling Primary school
Built Approx. 2006, Total Living Approx. 226m2, Land Size Approx. 722m2.
The particulars are supplied for information only and shall not be taken as a representation of the seller or its agent as to the accuracy of any details mentioned herein which may be subject to change at any time without notice. No warranty or representation is made as to its accuracy and interested parties should place no reliance on it and should make their own independent enquiries.

