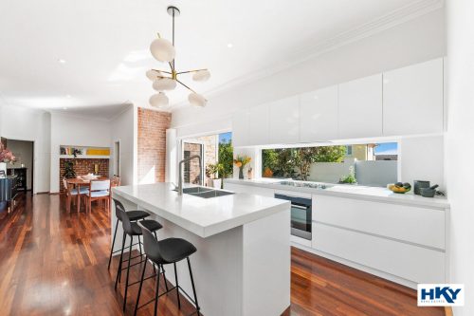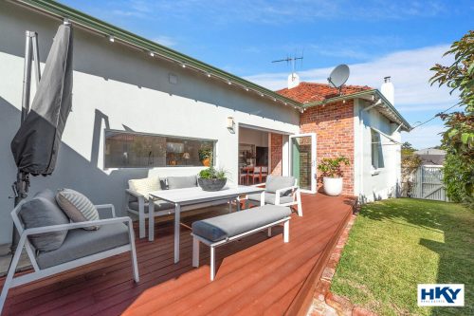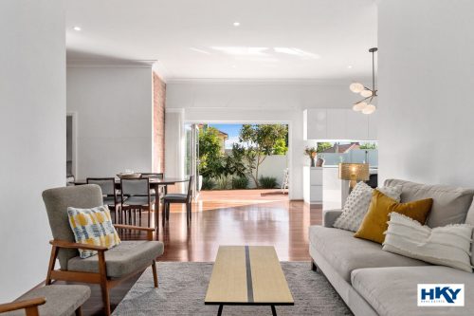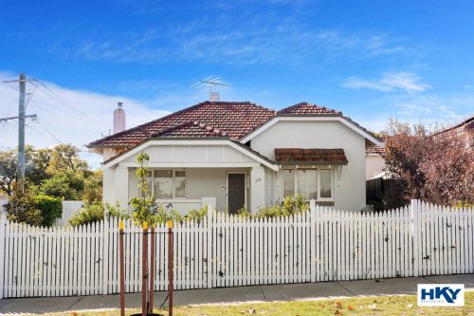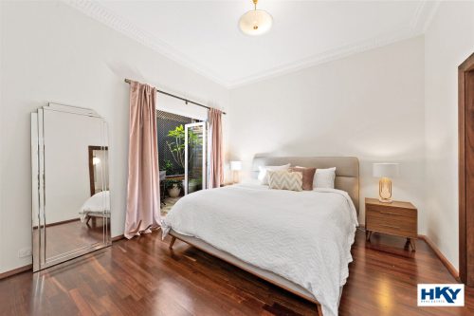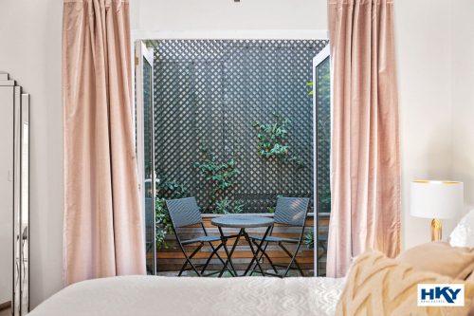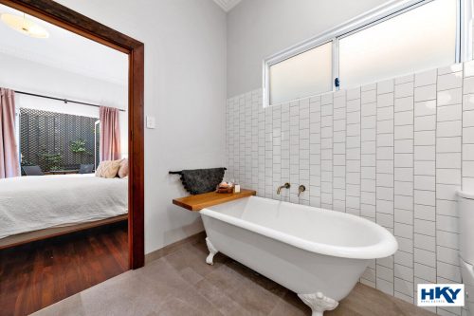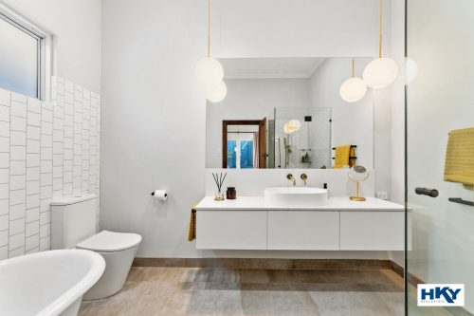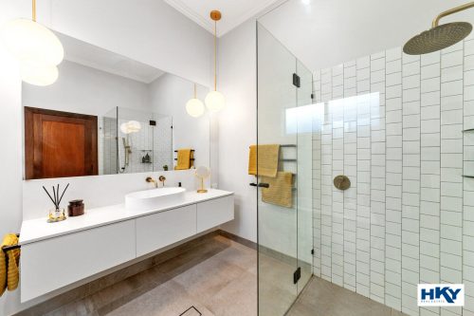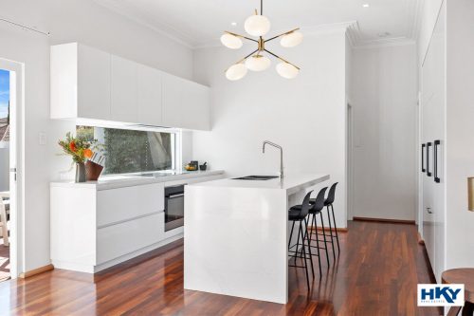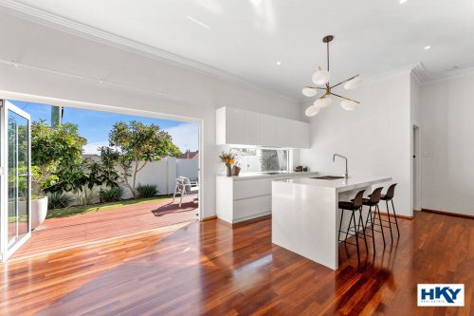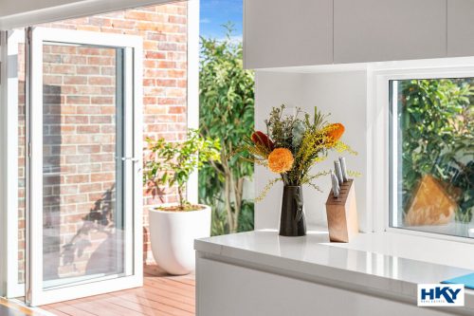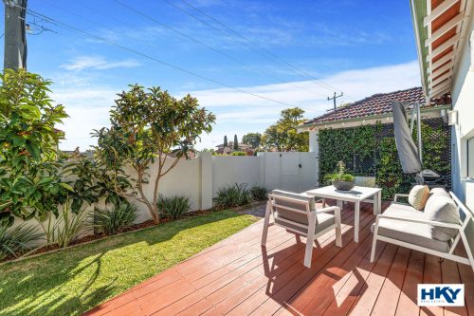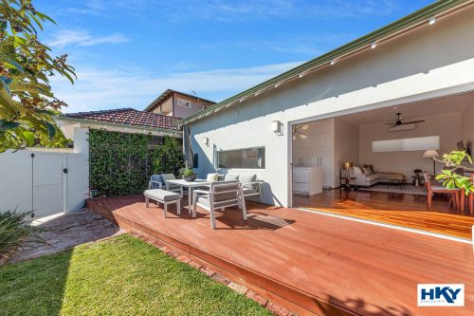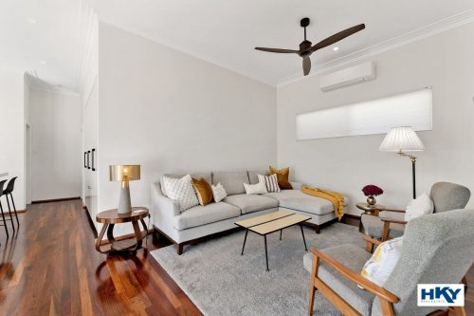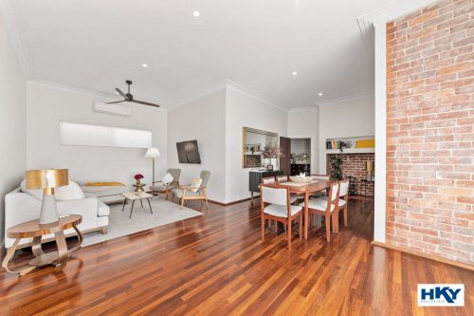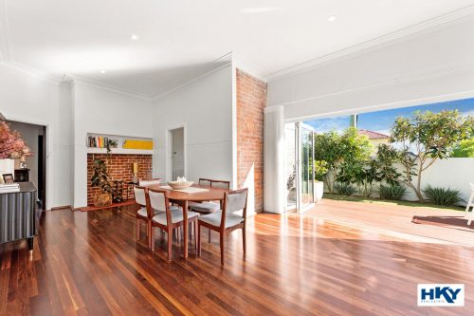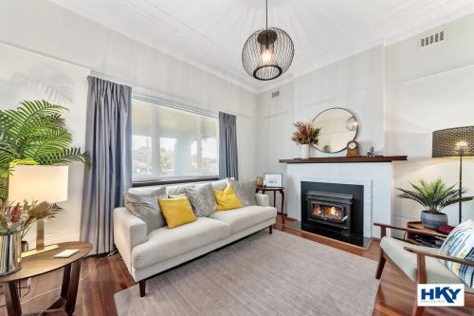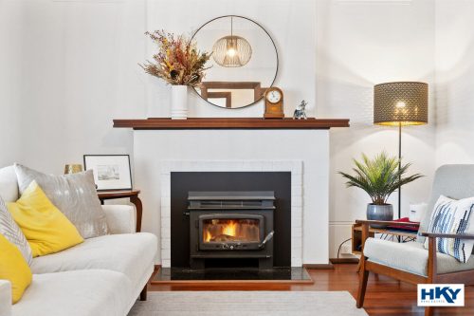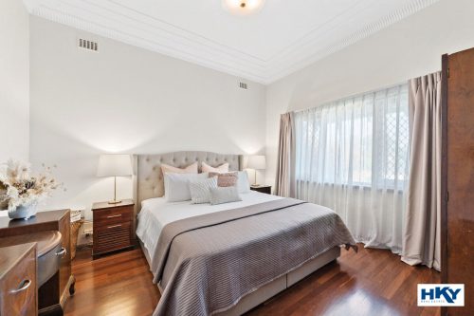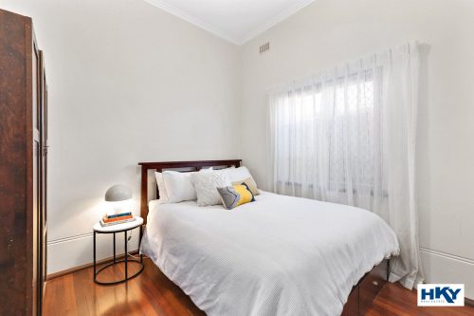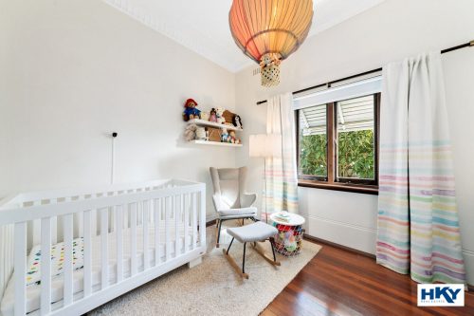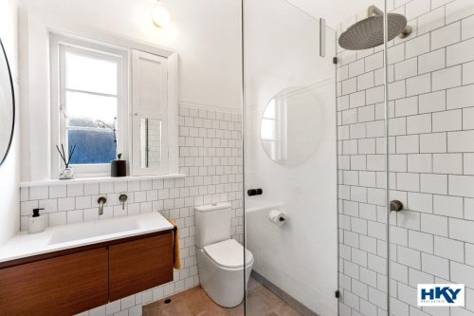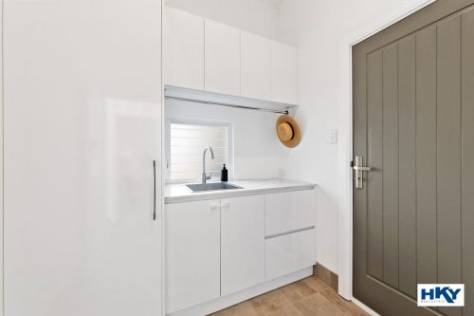About the property
If you have been waiting for the perfect family home to come on the market, then stop and look no further!! The current owners have renovated this 1930’s home to an extremely high standard whilst maintaining the amazing character of the original build.
The master bedroom is situated to the rear of the home and boosts a fitted walk-in robe, stunning ensuite bathroom and a tranquil private sitting area. The main living is an expansive space, perfect for entertaining or just relaxing whilst large bi-fold doors extend the space, connecting indoor and outdoor areas for effortless entertaining. The kitchen works perfectly with the stunning jarrah wood flooring as well as the appliances being integrated which gives it that visually pleasing finish.
The front of the home offers versatility, featuring a second living area, two spacious minor bedrooms, a bathroom with under tile heating, and a cosy front living area with a wood-burning fire. The third minor bedroom, conveniently located off the main living area, is ideal as a home office or nursery.
The home is fully fenced offering perfect outdoor area for kids and pets.. Situated in the highly sought-after suburb of Kensington, this residence enjoys close proximity to Perth City (6km), schools, charming cafes, and picturesque parks.
Don’t miss the opportunity to own this exquisite family home, where character seamlessly merges with modern comfort.
Property Features:
– Luxurious master bedroom with a built-in walk-in robe, split system air conditioning, private sitting area, and ensuite bathroom with a roll-top bath, shower, and under tile heating.
– Expansive main living area with room for relaxation and dining, complemented by split system air conditioning.
– Sleek modern kitchen with integrated appliances, large pantry cupboards with power points, and stone benchtops, including a waterfall island breakfast bar.
– Spacious minor bedrooms capable of accommodating queen beds with ease
– Stylish main bathroom with a shower, toilet, and under tile heating.
– Second living area at the front of the house, complimented by a cosy wood-burning fire.
– Loft storage with easy access ladder via one of the minor bedrooms.
– Laundry with built-in storage and drying rail.
– High ceilings with ornate cornicing and stunning Jarrah flooring throughout.
– Double glazed windows and additional thermal insulation on the north-west side of the house.
– Fully reticulated gardens.
– Single car garage with storage space.
Points of Interest:
– Perth City: 6km – Direct high-frequency bus from Canning Highway just 350m away.
– South Perth Foreshore: 1.4km.
– Morris Mundy Reserve: 300m.
– Little Banksia Cafe: 700m.
– Hoopla Cafe: 500m.
– South Perth Cafe Strip (Angelo Street): 1.5km.
– Como Hotel: 900m.
– Busy Bees Kensington Daycare Centre: 100m.
– Collier Park Golf Club: 2.3km.
Schools:
– Kensington Primary School: 700m.
– Kent Street Senior High School: 2.3km.
– Wesley College: 1.5km.
– Curtin University: 2.8km.
(Disclaimer: All distances calculated on google maps and buyers are not to take these distances as exact)

