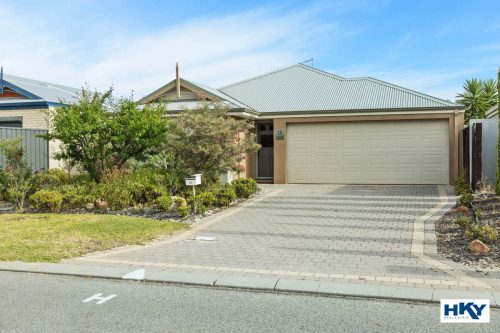About the property
It’s a pleasure to present this established family home in a quiet and central location. A contemporary property which combines style and functionality to provide ease of living.
Prepare to be amazed!
The front gardens are well planted and invite you to come inside the home through a federation stained glass door. At the front of the home is the spacious master bedroom complete with an air conditioning unit, generous sized walk in robe and private ensuite.
The convenience of a dedicated study for work or a creative space is separate from the living areas which’s allows privacy when needed.
The kitchen has recently been remodeled and renovated to any chefs dream. New Caesarstone bench tops, 900mm freestanding oven with gas cooktop, an abundance of storage with cupboards and drawers including a french pantry. A beautiful, unique feature window known as the ‘windoor’ bathes the space with natural light. The dining and living area is open and inviting with air conditioning to keep everyone comfortable all year round.
Access the children’s wing through a reclaimed barn door, here is an activity room separate to the family living area. Whether the kids are needing space to play or watch a movie with friends this zone is just right.
The minor bedrooms are both double size with robes and both have air conditioning units.
A family bathroom with separate toilet and laundry completes the layout for all the family.
Access through the laundry to outside for the washing line is so handy.
The backyard is an entertainer’s delight with a skillion patio and trex decking which is low maintenance all year round. Complete with synthetic grass, fully planted and reticulated garden areas, all you need to do is enjoy the outdoor living. A free standing gazebo is a great area to sit and wait for the BBQ to be done.
FEATURES INCLUDE;
Double garage with direct access to inside the home
Master bedroom with walk in robe, ensuite and AC unit
Minor bedrooms double size, robes and AC unit
Seperate Study
Modern kitchen with 900mm freestanding oven, Caesarstone 40mm benchtop, ample cupboards, drawers and a French pantry
Large open plan dining and living with AC unit
Activity room
Alfresco with composite decking and skillion patio, fully planted and reticulated low maintenance garden
Local to all amenities, with a 5min walk to Holy Cross College and Ellen Stirling Primary School
A 2mins drive to Medical, Dental and Vet care
A 5min drive to Ellenbrook Central shopping centre
Built Approx. 2007, Total Living Approx. 173m2, Land Size Approx. 462m2.
The particulars are supplied for information only and shall not be taken as a representation of the seller or its agent as to the accuracy of any details mentioned herein which may be subject to change at any time without notice. No warranty or representation is made as to its accuracy and interested parties should place no reliance on it and should make their own independent enquiries.

