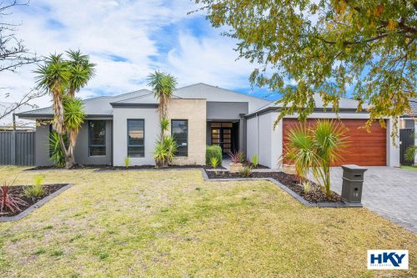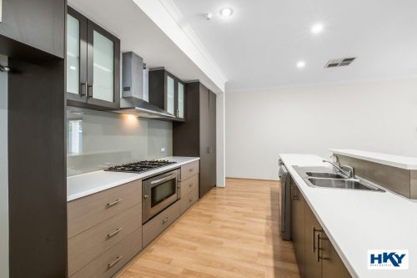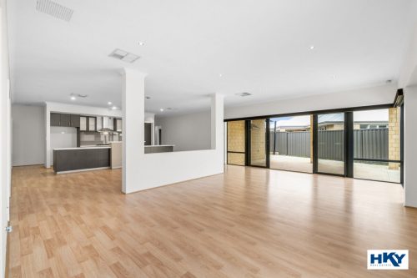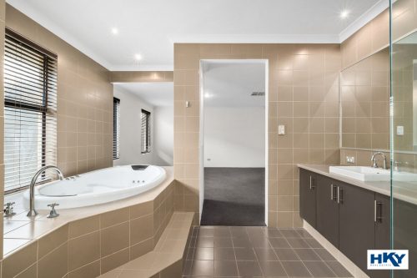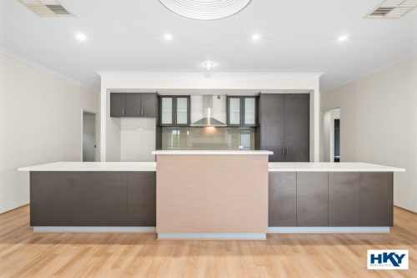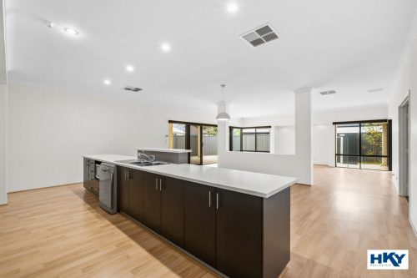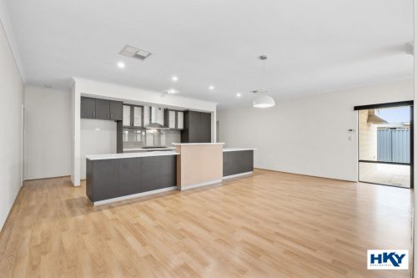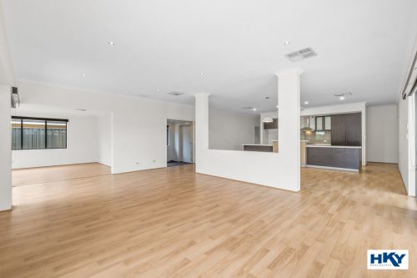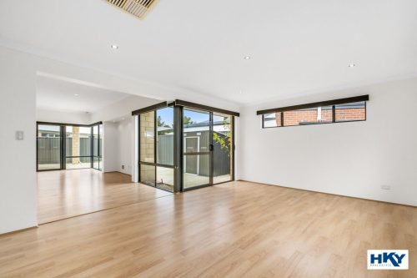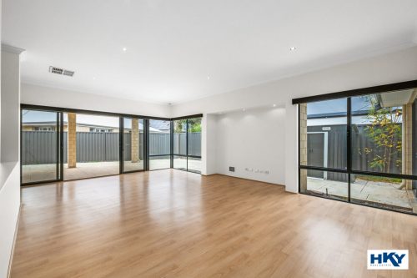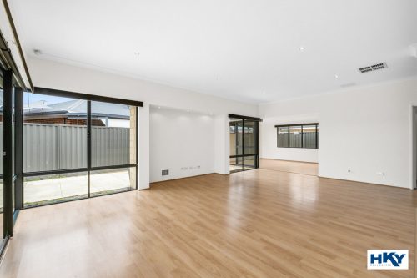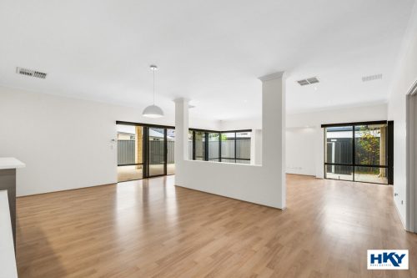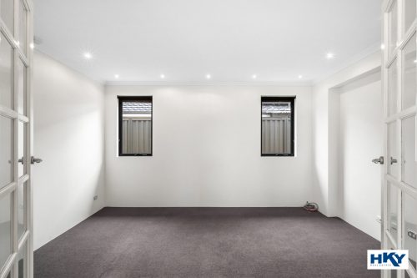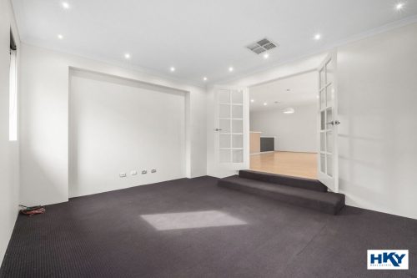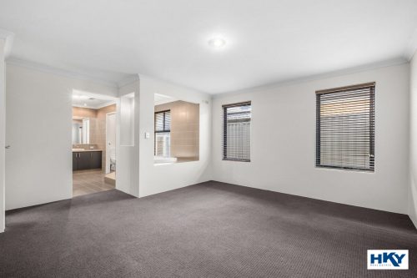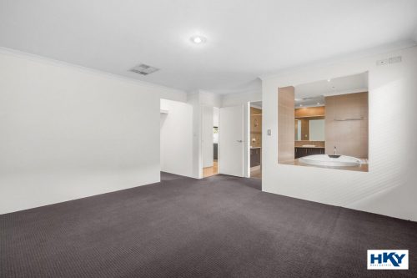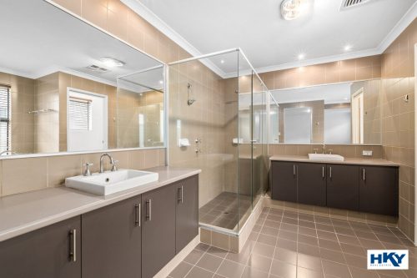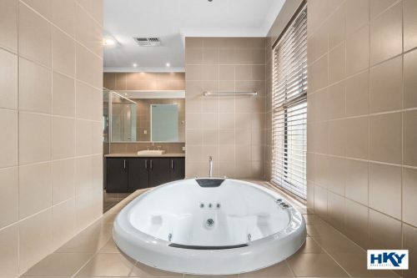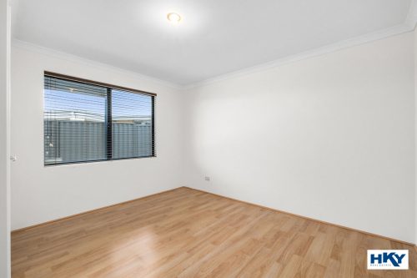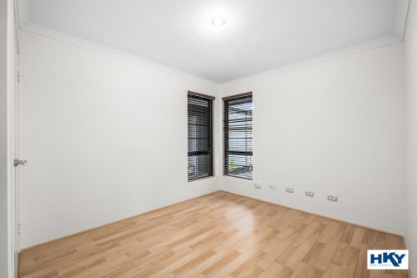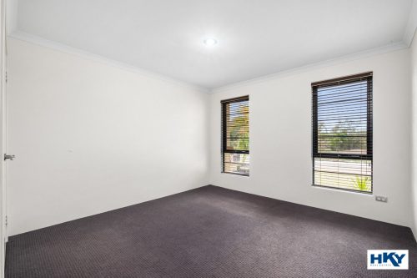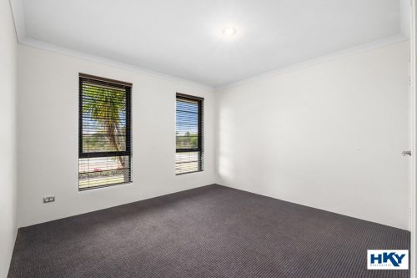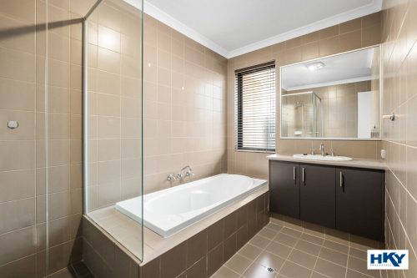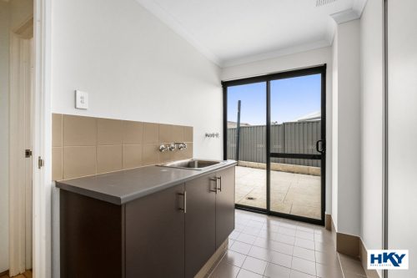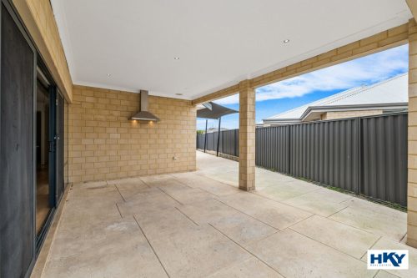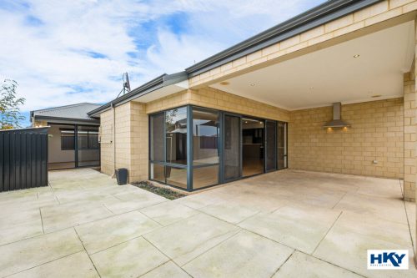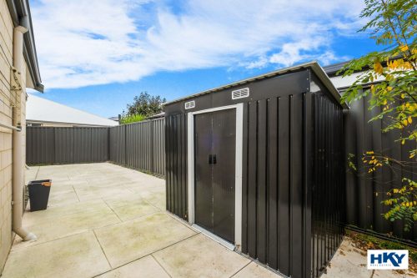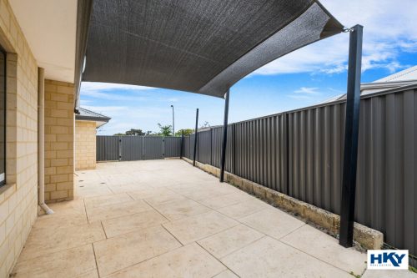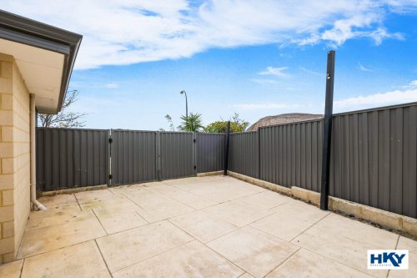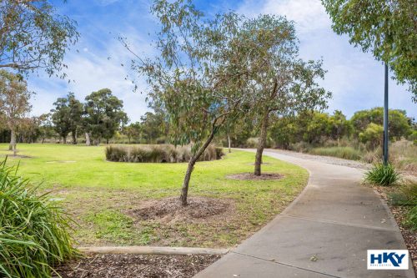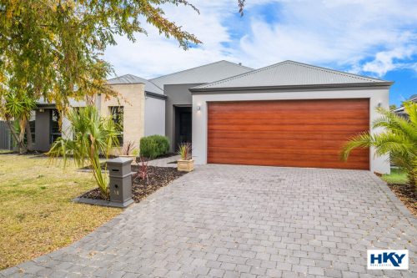About the property
Welcome to 18 Ollave Circuit, Aveley, opposite a natures reserve, where timeless elegance meets modern convenience. This stunning freshly painted 5-bedroom residence offers a harmonious fusion of style, comfort, and functionality, providing the ultimate haven for you and your family. From the master bedroom with a retreat-style spa bath ensuite to the spacious games room, step-down theatre room, and an added bonus of an Approx. 3m wide gated side access for your trailer or small boat, this home has it all.
Step into the master bedroom and be transported to a private oasis. The retreat-style spa bath, double shower and double vanity ensuite beckons you to unwind and relax after a long day.
The remaining four double bedrooms, featuring built-in robes that provide ample storage space for all your belongings. Whether you have a growing family or frequently host guests, these bedrooms offer the perfect retreats for rest and relaxation.
Entertainment is at the heart of this home, with a dedicated games room that is sure to delight both young and old, or immerse yourself in the ultimate cinematic experience in the step-down theatre room, where you can enjoy your favourite movies and TV shows with the added enchantment of star lights.
The modern kitchen is a culinary enthusiast’s dream come true. Featuring a stylish stone benchtop, ample cupboard space, and high-quality appliances, this kitchen is as functional as it is beautiful.
Step outside into the large alfresco area, where you can host barbecues, relax with a book, or simply unwind in the fresh air.
Features Include
Double door entrance to hallway
Double garage with large driveway
Kitchen with 900mm appliances, dishwasher, stone bench top, ample cupboard storage, recess for microwave and plumbed double fridge freezer space
Step down theatre room with dimming star lights
Games room for all the family
Master bedroom with large walk-in robe, ensuite with spa bath, his & her vanities, and double shower
Generous size family bathroom with floor to ceiling tiles
Powder room
Remaining 4 double bedrooms with built-in robes
Family laundry with floor to ceiling tiles, built in bench top and cabinets for extra storage
High recessed ceilings and bulk heads make a fine statement of the open plan living area
Ducted Reverse Cycle Air Conditioning, Security Alarm system
Large Alfresco entertaining area
Garden Shed and reticulation
Approx. 3-meter wide gated side access for small boat or trailer
Scott Park Built Home
Built Approx. 2008, Total Living Approx. 278m2, Land Size Approx. 654m2.
The particulars are supplied for information only and shall not be taken as a representation of the seller or its agent as to the accuracy of any details mentioned herein which may be subject to change at any time without notice. No warranty or representation is made as to its accuracy and interested parties should place no reliance on it and should make their own independent enquiries.

