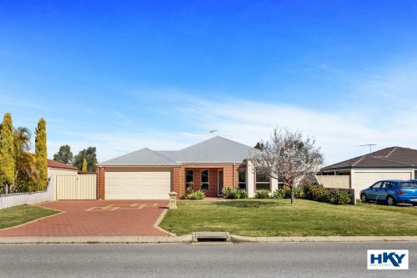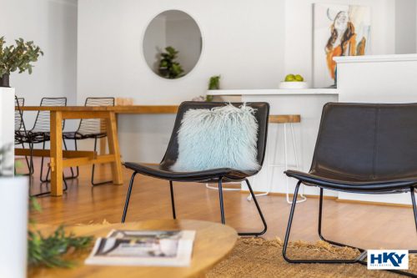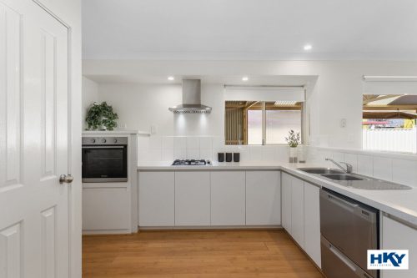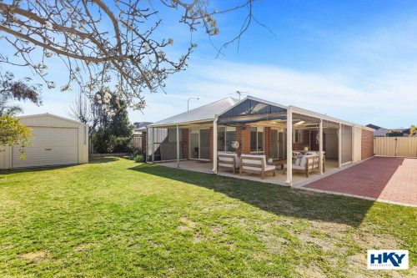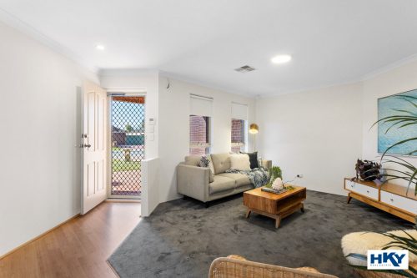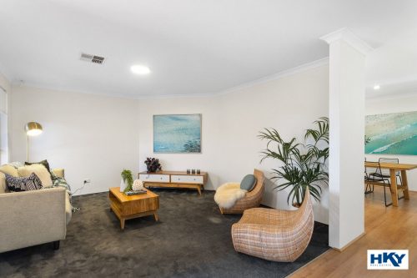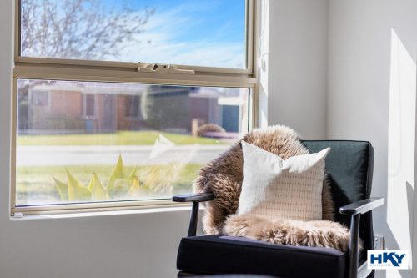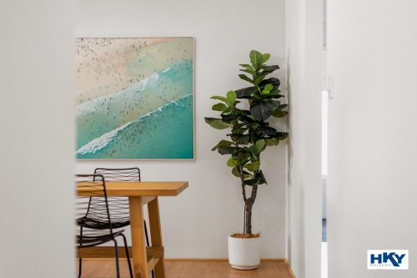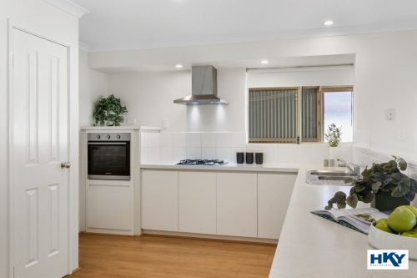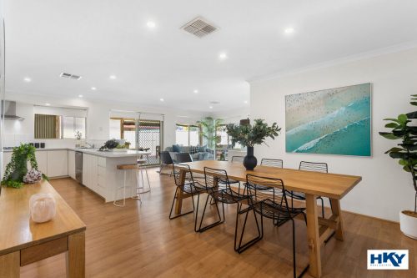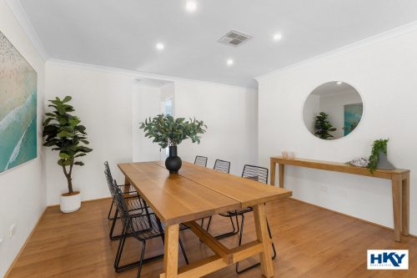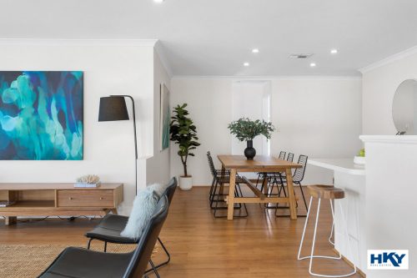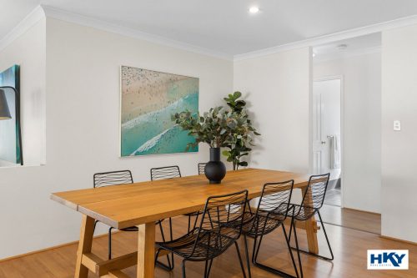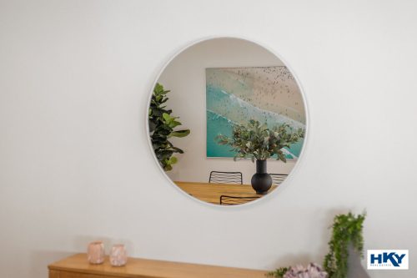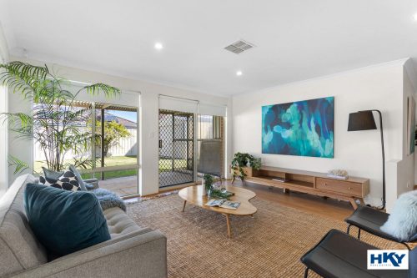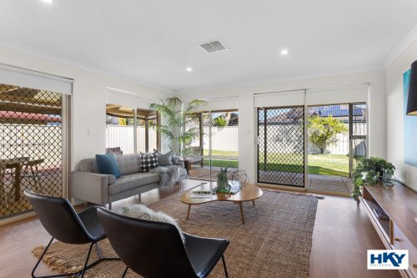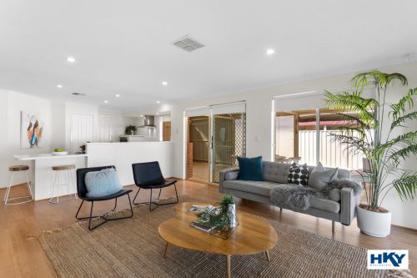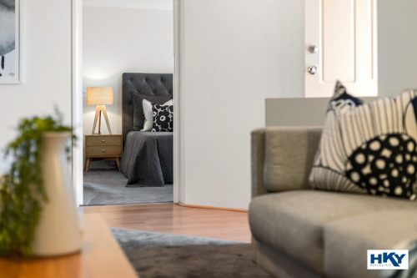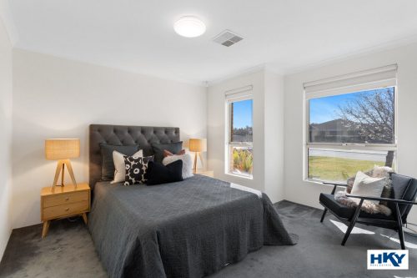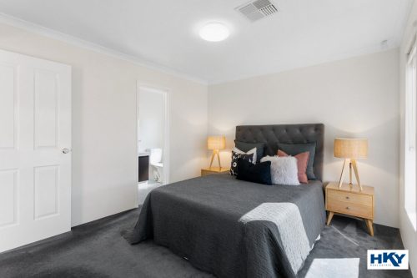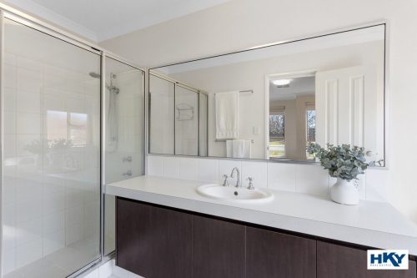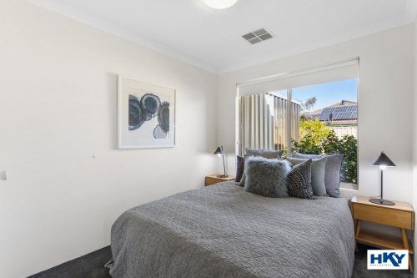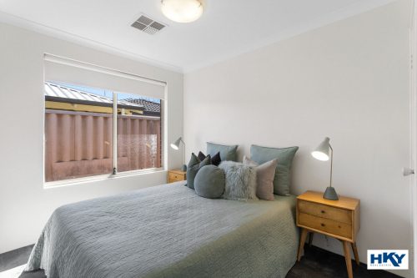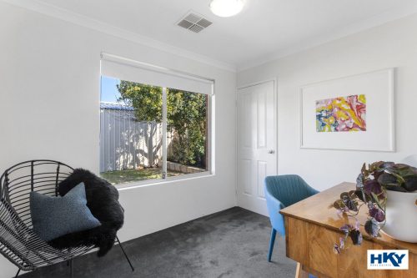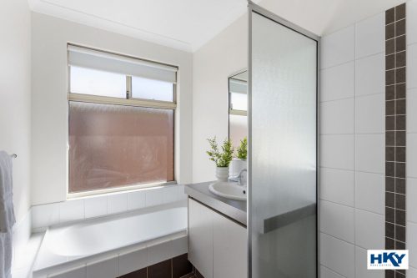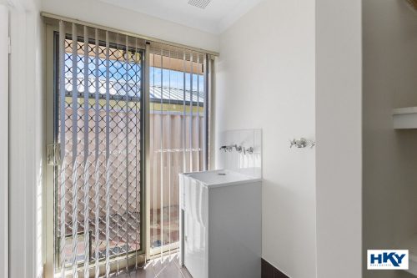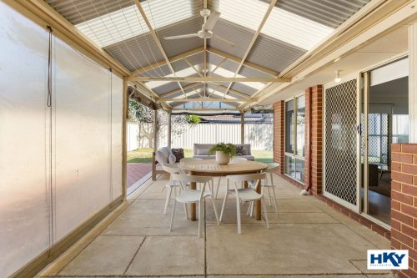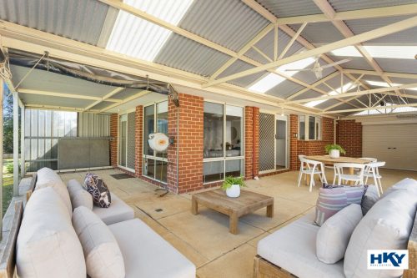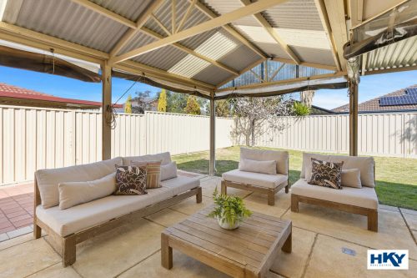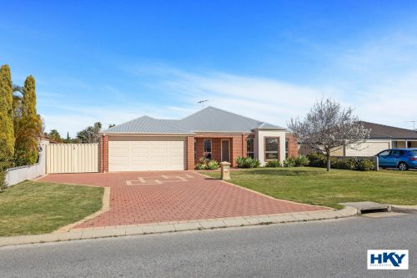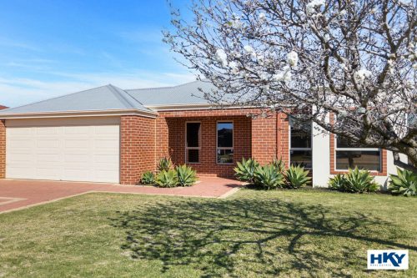About the property
Are you looking for a charming and spacious home in the heart of Caversham? Look no further! 187 Patricia Street is the perfect place for you and your family. This beautifully designed property offers a comfortable and luxurious living experience that you won’t want to miss.
Situated in the highly sought-after neighbourhood of Caversham, this property is conveniently located close to schools, parks, shopping centres, and public transportation. Enjoy the convenience of urban living with a touch of tranquillity.
This property boasts a generous floor plan, offering ample space for you and your loved ones. The open concept design allows for seamless flow between the living, dining, and kitchen areas, perfect for entertaining.
The modern and well-equipped kitchen is a chef’s dream come true. With 600mm appliances ample cupboards and generous preparation surfaces.
The property features four spacious bedrooms, providing plenty of room for everyone in the family. The master bedroom comes with an ensuite bathroom and a walk-in robe, ensuring privacy and comfort.
Step outside to a beautifully landscaped backyard, perfect for hosting gatherings or simply relaxing in the fresh air. The outdoor space offers endless possibilities for creating your own personal oasis.
With a double car garage and a bonus gated side access to the rear of the property measuring Approx. 2.8 meters PLUS a manual roller door measuring Approx. 1.95 meters to the undercover area.
Features Include
Newley Painted
Well maintained large front garden
Lounge room, Family room PLUS a Games room
Kitchen with 600mm appliances, breakfast bar, double draw dishwasher, ample cupboard storage, generous preparation surface and shoppers’ entrance
Brand New – Ducted Reverse Cycle Air Conditioning
Master bedroom with ensuite and walk in robe
3 double minor bedrooms all with built in robes
Family bathroom
Laundry room with separate toilet
Double garage with manual roller door to undercover area
Gated side access Approx. 2.8 meters
Garden shed Approx. 6×4 meters
Reticulation to front and rear of property
Alarm system
Built Approx. 2006, Total Living Approx. 148m2, Land Size Approx. 605m2.
The particulars are supplied for information only and shall not be taken as a representation of the seller or its agent as to the accuracy of any details mentioned herein which may be subject to change at any time without notice. No warranty or representation is made as to its accuracy and interested parties should place no reliance on it and should make their own independent enquiries.

