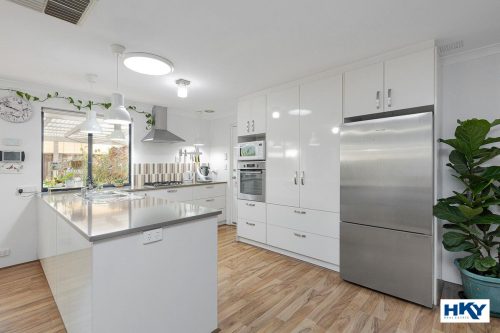About the property
Zarina Brodie from HKY Real Estate proudly present 19 Farrier Terrace, Henley Brook.
Calling all car enthusiasts, hobbyists and those who love having their own mancave, you will need to seriously view this home!
Set on 544sqm block is this 4 bedroom 2 bathroom which includes an additional brick workshop or 2nd double garage is located just a short stroll from the beautiful Sandown Circle lake and park. This is a great family home that has a warm and welcoming feel as you enter the home and will comfortably cater your family needs.
Features inside include master bedroom with ensuite and walk in robe. The 3 remaining bedrooms are a good size and come with built in robes.
A front lounge welcomes you upon entry, the open plan living and dining area where most family time will be spent incorporates the modern kitchen. The well-appointed kitchen features a 600mm Westinghouse cook top and oven, a range hood, a Blanco dishwasher, stone countertop and plenty of cabinet space.
Extra’s that come with the house include roller shutters for comfort & security to all bedrooms and lounge, a security alarm system, mesh security screens to the front entrance, shopper’s door, alfresco and laundry, great for letting in the cooling afternoon breezes, solar panels with micro inverter system, ducted evaporative air conditioning and split reverse cycle air conditioning to the master bedroom.
One unique feature that this house has to offer is the additional fully brick-built workshop which could also be used as an additional double garage, an office or hobby room. There is drive through access from the main garage, which is perfect for those who have trailer, camper or even a work van.
Features outside include a patio area which is a perfect place to entertain your family and friends and the good size grassed area will be perfect for the kids and pets to play.
Contact Zarina today at 0430 363 815 for immediate viewing.
Features:
• Master bedroom featuring modernized ensuite and walk in robe
• Bedroom 2 including built in robe & access to family bathroom
• Bedroom 3 with built in robe and additional wardrobe
• Bedroom 4 with built in robe
• Front lounge/Separate theatre
• Open plan living, dining and kitchen
• Magnificent chef’s kitchen with 600mm Westinghouse cook top and oven, range hood, a Blanco dishwasher, stone countertop and plenty of cabinet spaces
• Laundry with overhead cabinets
• Linen
• Recently painted internal walls, ceiling and doors
• Recently painted external patio, garage door, gutters, eaves and down pipes
• Cool Breeze ducted evaporative air conditioning
• 1 x Samsung reverse cycle air conditioning in master
• Roller shutters to front lounge and to all bedrooms
• Security screens to front entrance, shopper’s door, alfresco and laundry
• Security alarm system
• Solar panels with micro inverter system
• Patio area
• Fully brick workshop / hobby room or extra double garage
• Double garage with drive through
• Close to park and public transport, shops, school, cafes, wineries
The particulars are supplied for information only and shall not be taken as a representation of the seller or its agent as to the accuracy of any details mentioned herein which may be subject to change at any time without notice. No warranty or representation is made as to its accuracy and interested parties should place no reliance on it and should make their own independent enquiries.

