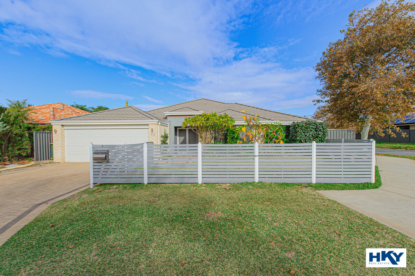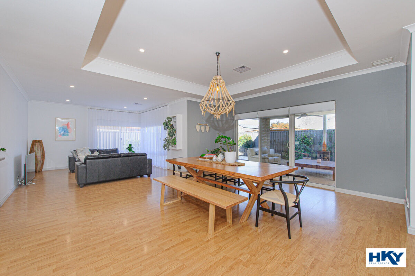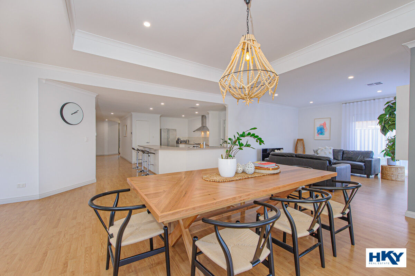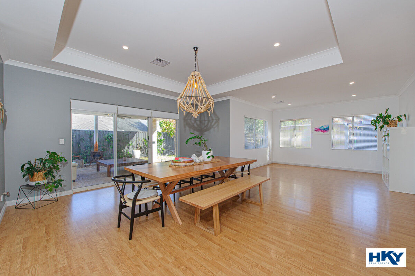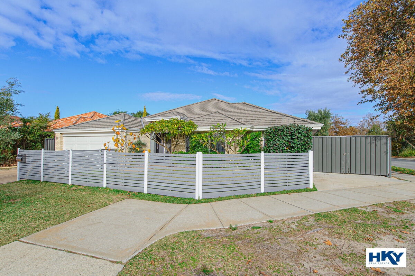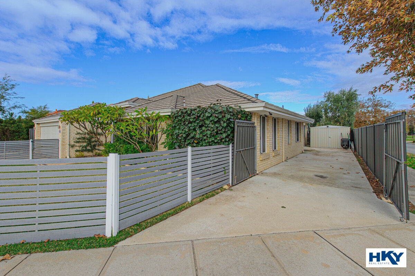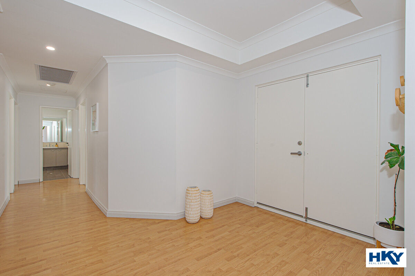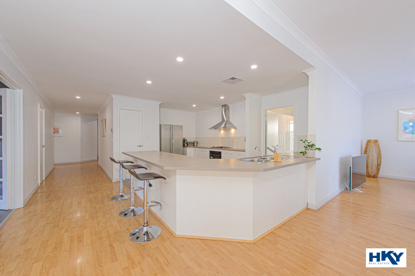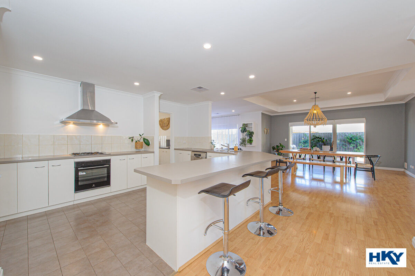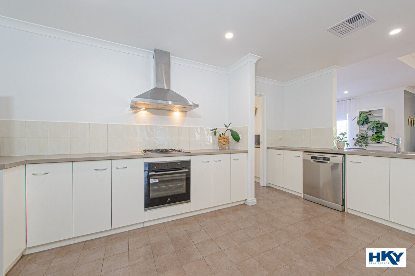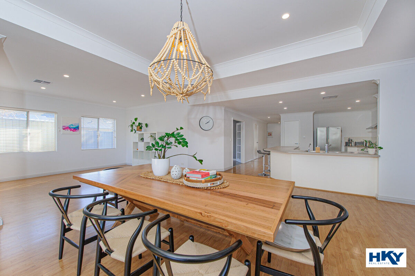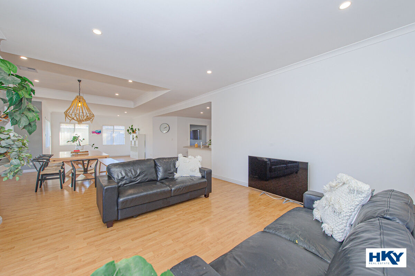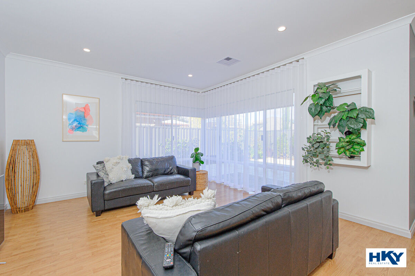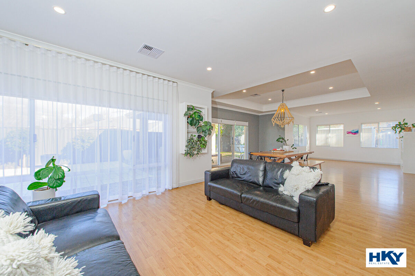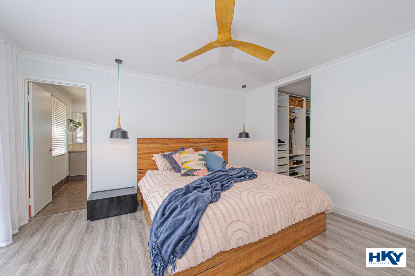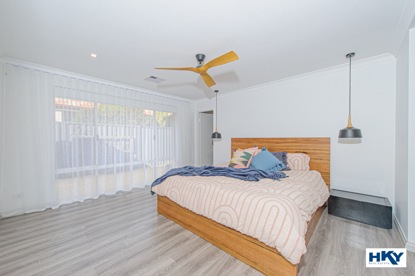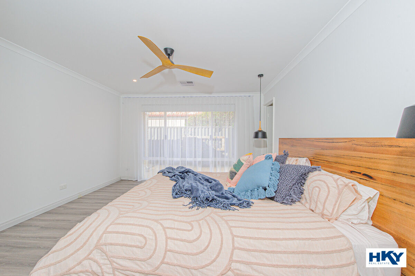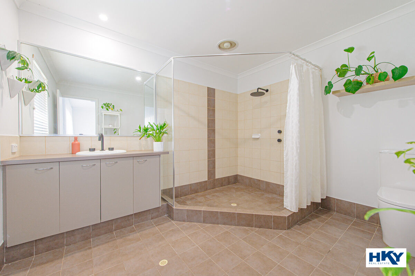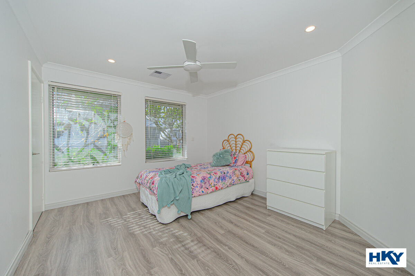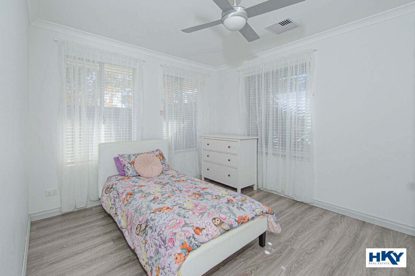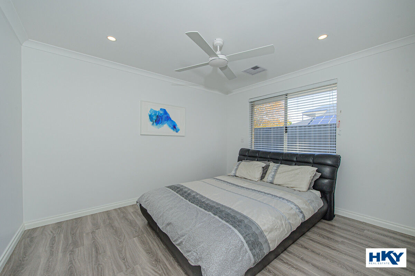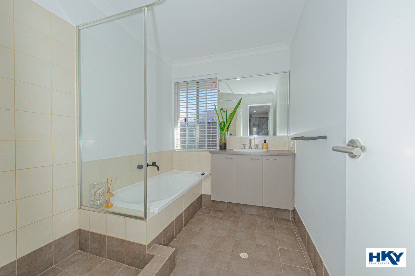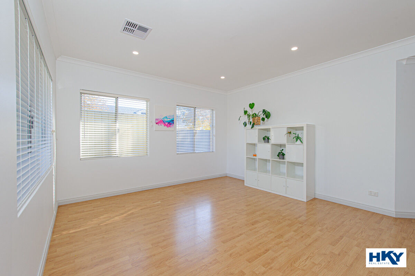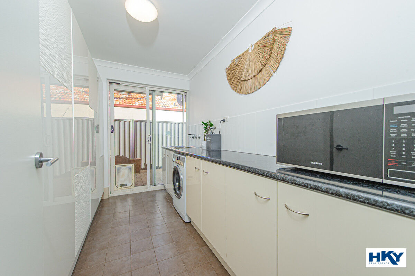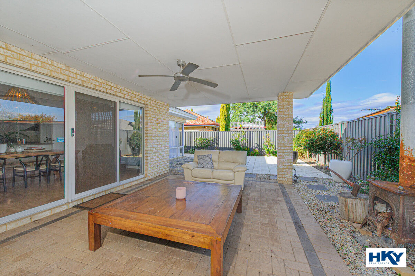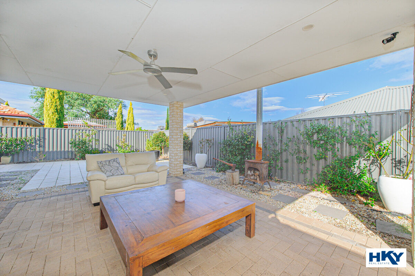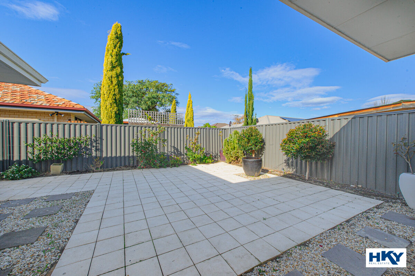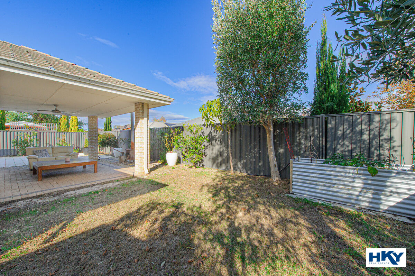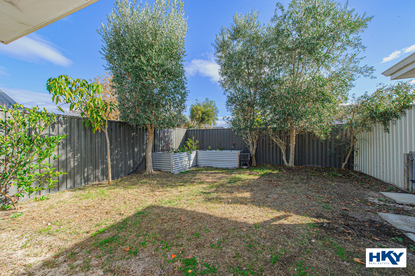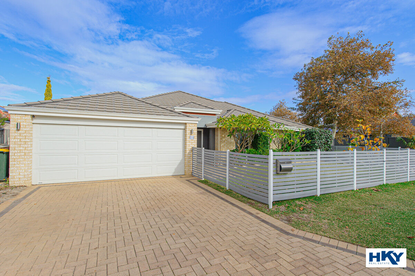About the property
With double gated side access and an extended driveway there is plenty of secure parking for the boat, caravan or trailer. The fully enclosed and established front garden provides a warm welcome and leads to a pretty entrance foyer.
Enter the home through double doors and admire the high recessed ceiling, fresh neutral colour palette and wide entry.
The master is to the left with a large window overlooking the side garden. This generous room has a large walk-in wardrobe with bespoke fittings and an enormous ensuite with shower, vanity and w.c.
Continue to the expansive open plan living area with feature recessed ceiling. This area combines family, dining, activity and kitchen. With plenty of light streaming in through full-height windows and glass sliding doors, this is the hub of the house and a wonderful family zone.
There is ample storage in the well-equipped kitchen with a plenty of cupboard space and a large walk-in pantry. The enormous breakfast bar overlooks dining and the alfresco beyond. The kitchen features a new electric oven, gas hot plate with rangehood above, fridge recess and dishwasher.
The laundry is ideally located off the kitchen and provides a whole wall of storage cupboards and under bench cabinetry. There is a handy external sliding door to the drying area.
French doors open to the substantial theatre which is large enough to be multi-purpose and a room of choice.
In a separate wing are three Queen-sized bedrooms, all with ceiling fans, two with built-in wardrobes and one with a walk-in wardrobe, the family bathroom with bath, shower, vanity and separate w.c.
The alfresco is under the main roof and big enough to host even the largest of gatherings with ceiling fan and wood burner to provide comfort whatever the season. The reticulated garden is easy care with mature borders and an extensive paved area as well as a lawned area with planter boxes and a 3m x 3m shed.
Situated on a corner block the property boasts a secure gated side entrance for parking of the caravan, trailer or additional cars to the parking in the double garage.
This family home enjoys new Daikin ducted reverse cycle air conditioning, 3kw solar electricity, high ceilings throughout and a design that flows, cleverly concealing the sheer size and versatility. A viewing is therefore essential to appreciate the hidden dimensions!
Please contact Penny on 0420 556 332.
The particulars are supplied for information only and shall not be taken as a representation of the seller or its agent as to the accuracy of any details mentioned herein which may be subject to change at any time without notice. No warranty or representation is made as to its accuracy and interested parties should place no reliance on it and should make their own independent enquiries.

