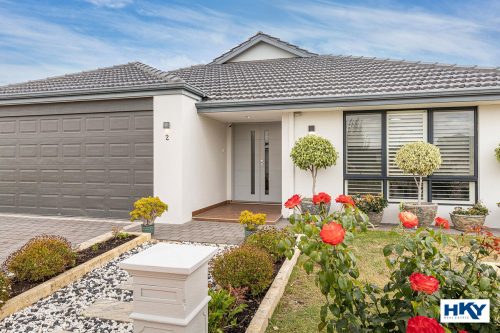About the property
Another new listing by Zarina from HKY Real Estate.
Welcome to your new home 2 Rollo Way, Caversham.
This standout Ideal Homes property will be the envy of your friends!!! You couldn’t be prouder owning this family home in the heart of Caversham.
Build in 2015, this SPACIOUS 4 BEDROOM , 2 BATHROOM + STUDY + SEPARATE THEATRE home with a roof area of 289sqm has been freshly painted inside walls and the outside front wall. Located just a stroll from Caloria Park, this home defines style with plenty of space for the family to enjoy. It is beautifully finished with the finer details that makes this home a pleasure to live in every day.
Features inside include a spacious master bedroom with ensuite and walk in robe with shelving. Bedrooms 2, 3 and 4 are a good size and come with wardrobes.
The minute you walk through the double entrance, you will feel the spaciousness this home has to offer. The heart of the home is the 31course high ceilinged open plan area with light filled living, dining and kitchen which is complete with Fujitsu split system air conditioning for year-round comfort.
Enjoy cooking in the stunning Chef’s kitchen that includes a 900mm Westinghouse cook top, oven and range hood, an LG dishwasher, kitchen pantry, overhead cabinets, large fridge recess with plumbed water connection and stone bench top with room for a breakfast bar or space for displaying all your lovely dishes. This open plan makes the home a perfect place for entertaining family and friends. Outside, there is an outdoor kitchen with a 600mm cook top, sink and a cabinet for you to store all your cooking utensils.
There is also a study that is perfect for anyone WFH or for the kids to do their homework, and for the family, there is a separate theatre, a perfect space to come together for a relaxing family movie or footy night.
Features outside include good size alfresco with retractable outdoor blinds and the back yard is all easy care and low maintenance.
Don’t miss this one!
Property Features:
• Spacious master bedroom featuring ensuite with walk in robe with shelvings
• Good size bedroom 2, 3 & 4 with wardrobes
• Separate lounge/theatre with remote blinds and speakers
• Study with plantation shutters
• Open plan living, dining and kitchen
• Modern kitchen featuring 900mm Westinghouse cook top, oven and range hood, an LG dishwasher, stone countertop, kitchen pantry, overhead cabinets and large fridge recess with plumbed water connection
• Family bathroom with double showers, heat lamp
• Laundry with overhead cabinets
• Linen
• Double door and wide entrance
• All bedrooms and theatre with laminate flooring
• Stone countertop to ensuite, family bathroom, kitchen
• Split reverse cycle air conditioning to open plan, master, bedroom 2,3 4
• Ceiling fan to separate theatre, study master, bedroom 2,3,4
• 4.5kw solar panels
• 8 x security cameras
• Security screen to laundry
• Alfresco with auto blinds
• Outdoor kitchen with sink
• Double garage
• Short distance to Caversham Valley Primary School, Caversham Village, shops, cafes, parks, airport and the Swan Valley.
The particulars are supplied for information only and shall not be taken as a representation of the seller or its agent as to the accuracy of any details mentioned herein which may be subject to change at any time without notice. No warranty or representation is made as to its accuracy and interested parties should place no reliance on it and should make their own independent enquiries.

