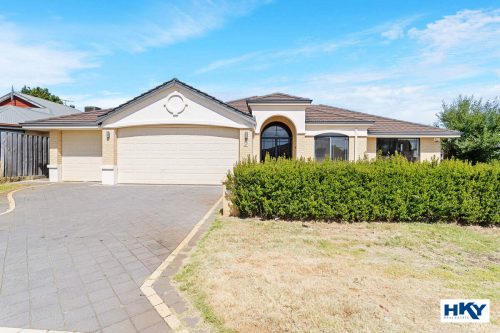About the property
Looking for a house that is full of charm and character. Then look no further. This property has it all!
Step on through the beautiful double glass front door entrance to discover a warren of stunning rooms.
At the front of the property is a fabulous size study, great for working from home. The master bedroom is of a grand size with a beautiful decorative ceiling, ensuite with double vanity, spa bath, shower and the most generous walk-in robe you have ever seen! Go on through to one of the three living areas and an informal dining room, perfect for relaxing. An adults retreat of its own.
Enter the second living area where you will find another dining area and the master chefs’ kitchen. With 900mm appliances, dishwasher, double recess for plumbed in fridge/freezer. With the well-designed island bench with breakfast bar, there is ample preparation surface and plenty of cupboards to store all your kitchen need. And not to forget the tambour door for all your cooking appliances.
The last of the living areas is the stunning theatre room. With blackout curtains the whole family will enjoy movie time, day or night!
With the family bathroom and remaining 3 large bedrooms and a semi ensuite to bedroom 3, perfect for teenagers or extended family, that also has double mirrored door built in robes.
And to finish it off, a triple door garage with shoppers’ entrance and a beautiful extended paved alfresco entertaining area, swimming pool and garden to match.
It really does have it all!
Features Include:
Grand double door entrance
Study
Several living areas plus Theatre room
Entertainers kitchen sits in the centre of the open plan area
Hugh master bedroom ensuite and generous walk-in robe
3 double bedrooms one semi ensuite
Laundry room with large linen cupboard
Air conditioning and Solar Hot Water
High Decorative Ceilings
Swimming Pool with glass fencing and extended gabled alfresco
Shade sales
Low maintenance front and back garden
Triple garage
Reticulation from bore water
Gated side access from front of house
1 minute walk to Arbor Grove Primary school
4 minutes’ drive to Ellenbrook Central
Built approx. 2004, Total Living Approx. 261m2, Land Size Approx. 724m2.
The particulars are supplied for information only and shall not be taken as a representation of the seller or its agent as to the accuracy of any details mentioned herein which may be subject to change at any time without notice. No warranty or representation is made as to its accuracy and interested parties should place no reliance on it and should make their own independent enquiries.

