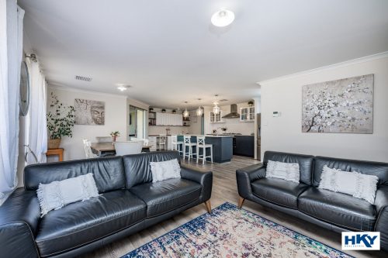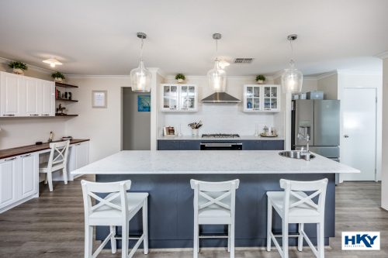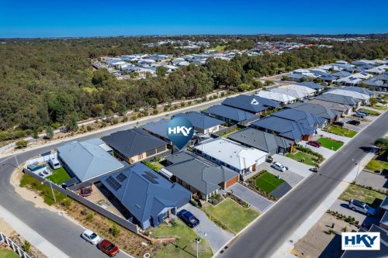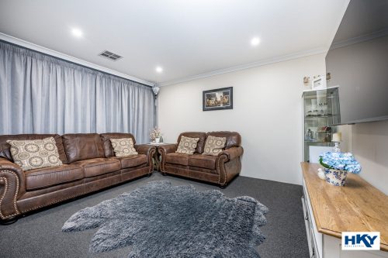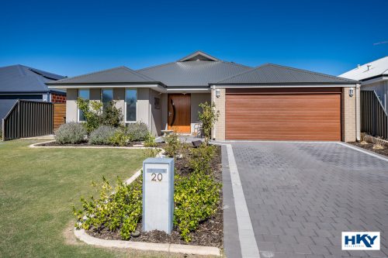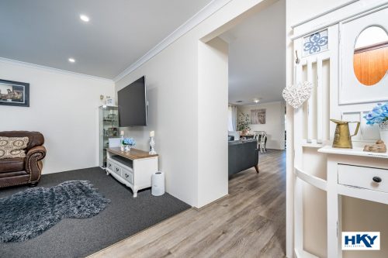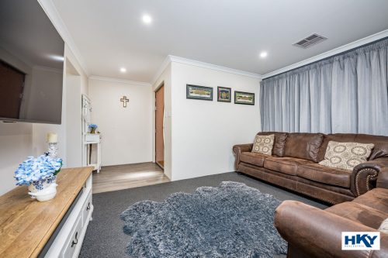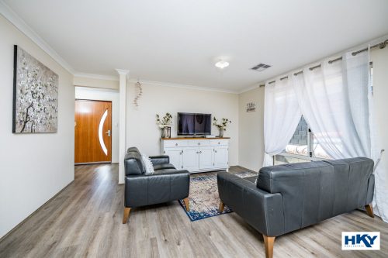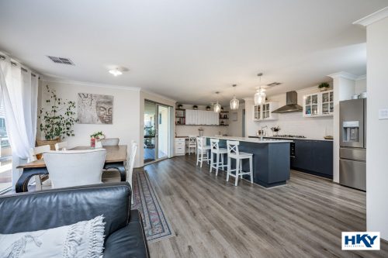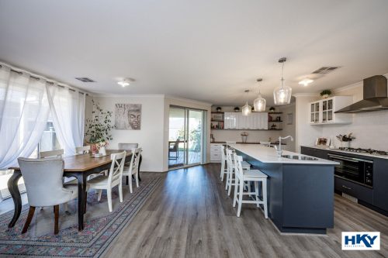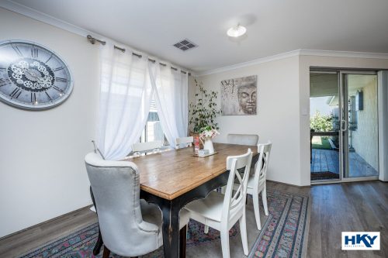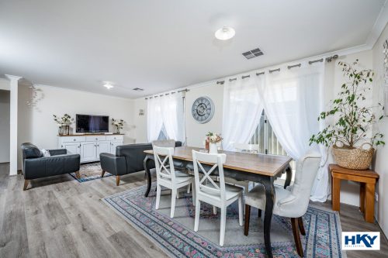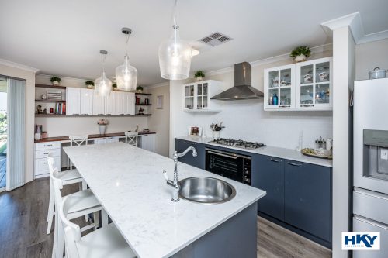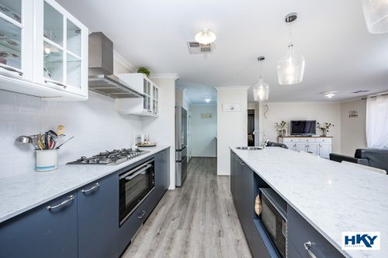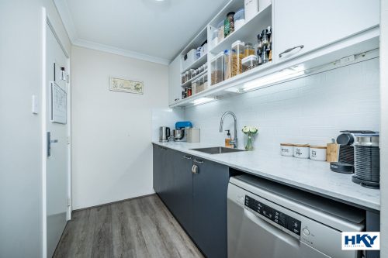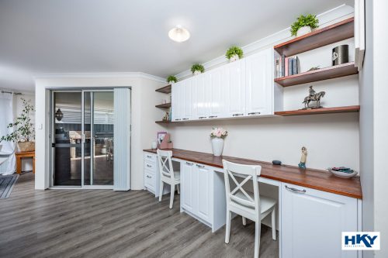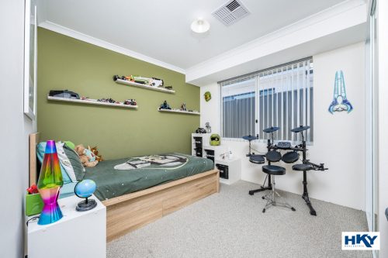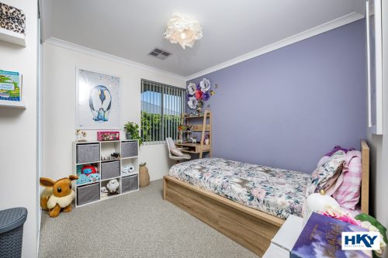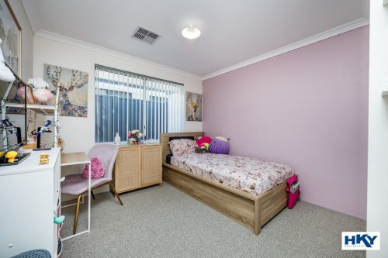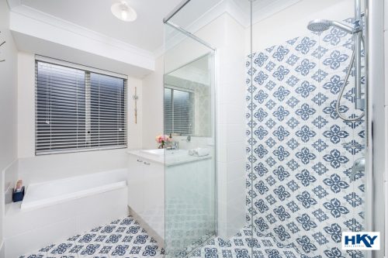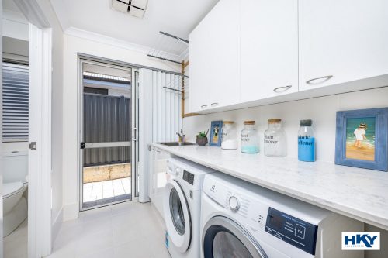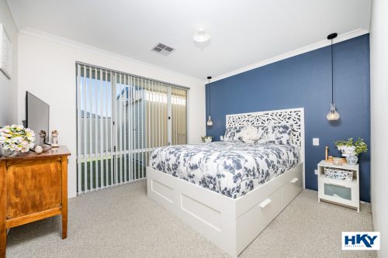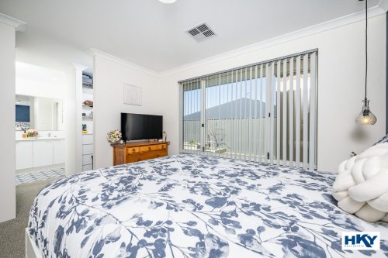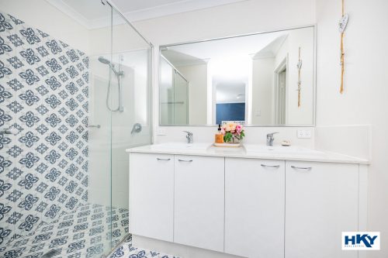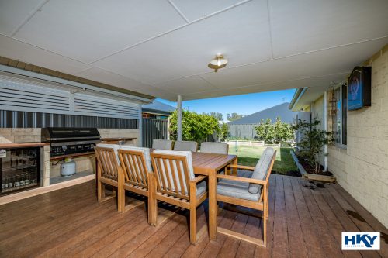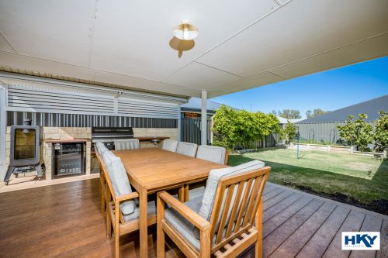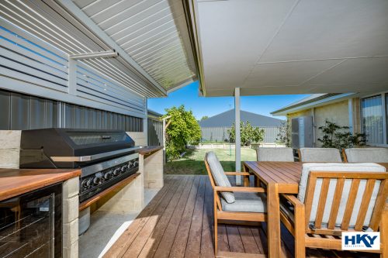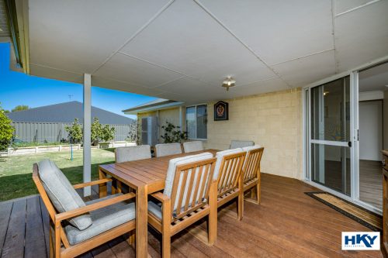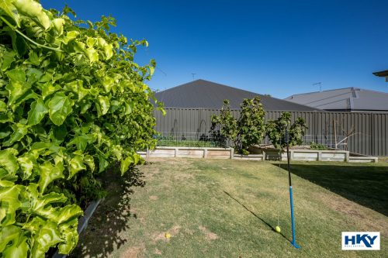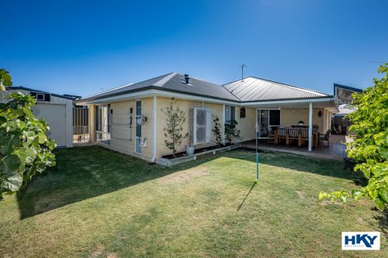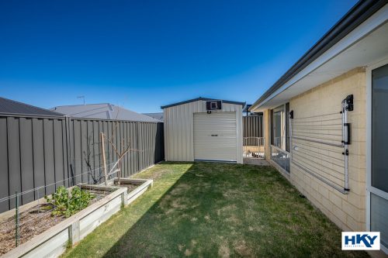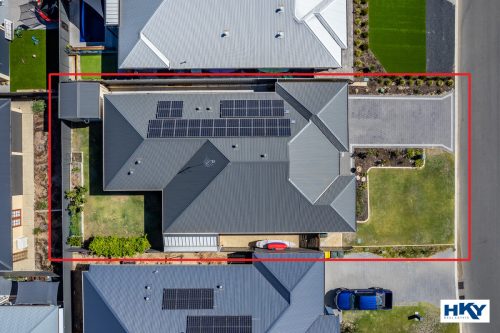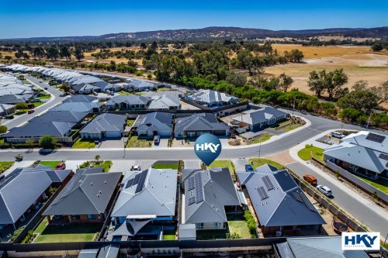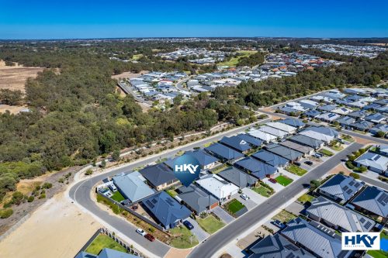About the property
Wonderful proportions with high ceilings, expansive rooms and spectacular living and entertaining areas mean the options and appeal of this stylish home are endless.
Enter the home via a 1200mm solid timber door that opens to a substantial hallway setting the scene for the living areas that follow.
THEATRE
To the left of the entry is the theatre room with luxury carpet that adds to the ambience. This versatile room is large enough to be your room of choice!
OPEN PLAN LIVING
The heart of the home and a wonderful room that exudes charm. High ceilings, full height windows and glass sliding doors to the alfresco allow the light to stream in. This substantial area not only combines family, dining and kitchen but also features bespoke furniture that creates an office space that is as practical as it is beautiful.
The traditional kitchen takes centre stage with Cardini appliances including 900mm electric oven, five ring gas hot plate with range hood above and plumbed double fridge recess. Stunning Essastone bench tops continue to the expansive centre island and, there is more, a large scullery which includes the pantry, dishwasher space, sink and additional storage with stone benchtops that continue the luxury theme. There is even a convenient shopper’s entrance to the double garage!
MASTER SUITE
This stylish private retreat has two walk-in wardrobes and an ensuite which boasts an oversized hobless double shower, twin stone topped vanity and separate w.c.
BEDROOMS
Three further Queen-sized bedrooms, all with built-in mirrored wardrobes, share the family bathroom with bath, hobless shower, vanity and separate w.c.
LAUNDRY
The laundry does not miss out on style with stone benchtops, linen cupboard and glass sliding doors to the drying area.
DOUBLE GARAGE
The garage also includes a store area that could be suitable as a small workshop. (There is also a large powered shed outside!)
OUTSIDE
The under main roof alfresco has downlights, timber decking and overlooks an expanse of grassed lawn. There is an extension to the patio roof that covers the brick and timber BBQ kitchen with space for a fridge and plumbing for the sink.
A wide side entrance is suitable for secure storage of a trailer and there is a 3m x 3m shed with concrete floor and roller door access with power and light (RCD protected).
The garden is not only pretty, but productive with passion fruit, miniature mandarin, fig, lemon and almond, blueberry, blackberry and two raised flowerbeds for individual choice of vegetables!
With so many features, including 6.6 kw of solar electricity, reverse cycle zoned air conditioning, and reticulated gardens this 2021 built property really is a little bit of country with all the modern conveniences of being close to shops, schools and easy access to the highways!
Please call Penny on 0420 556 332 for a viewing.
The particulars are supplied for information only and shall not be taken as a representation of the seller or its agent as to the accuracy of any details mentioned herein which may be subject to change at any time without notice. No warranty or representation is made as to its accuracy and interested parties should place no reliance on it and should make their own independent enquiries.

