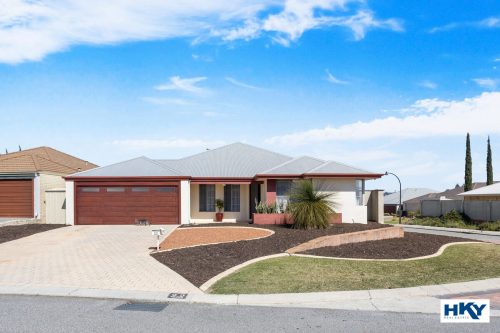About the property
Discover a world of luxurious living in the heart of Ellenbrook with this stunning residence. Boasting a master bedroom with an ensuite and his and hers walk-in robes, three additional well-appointed bedrooms, a dedicated theatre room, an activity space, a spacious kitchen, and a sprawling lawn garden, this property offers the perfect blend of elegance and functionality.
Escape to the master bedroom, a sanctuary of comfort and style. Pamper yourself in the opulent ensuite, with “his and hers” walk-in robes provide ample space for your entire wardrobe collection.
Indulge in the cinematic experience from the comfort of your home. The dedicated theatre room is the ideal spot for movie nights, binge-watching your favourite series, or cheering on your sports team. Whether you need a playroom for the kids, a home office, or a creative space, the activity area offers versatility for your lifestyle needs.
The well-appointed kitchen is a culinary haven. Equipped with 600mm appliances, ample cupboards and generous preparation surface there is room for the whole family to cook up a storm.
Step into a world of natural beauty in your own backyard. The large lawn garden provides ample space for outdoor activities, gardening, or simply basking in the sun. It’s the perfect setting for creating lasting memories with family and friends.
Situated in the heart of Ellenbrook, this property offers easy access to public transport to Ellenbrook central, with the ‘Coming Soon’ Railway Line. 4 minutes’ drive to Aveley Secondary College. 2 minutes’ drive to Malvern Springs Primary School and just a 3 minute drive to Brooklane Shopping Village. Local is where it is at.
Features Include
Neat street appeal
Living, Dining, Theatre AND Activity rooms
Kitchen with 600mm appliances, recess for dishwasher, ample cupboards and generous preparation surface
Master bedroom with his and hers walk in robes and ensuite
Remaining 3 bedrooms all with built in robes
Family bathroom with separate toilet
Laundry room with built in linen cupboard
Alfresco area with beautifully maintained lawn, established plants and gated access to the double garage
Garden shed Approx. 1.7 x 1.75m
Reticulation to front and rear gardens
Double garage with shoppers’ entrance
Security alarm – 7 cameras around the property
Reverse cycle air conditioning
Built Approx. 2008, Total Living Approx. 166m2, Land Size Approx. 512m2.
The particulars are supplied for information only and shall not be taken as a representation of the seller or its agent as to the accuracy of any details mentioned herein which may be subject to change at any time without notice. No warranty or representation is made as to its accuracy and interested parties should place no reliance on it and should make their own independent enquiries.

