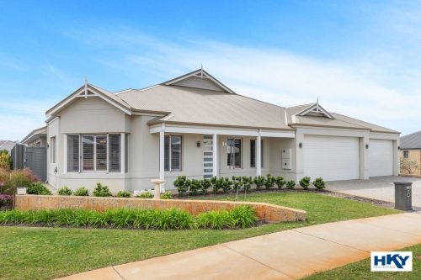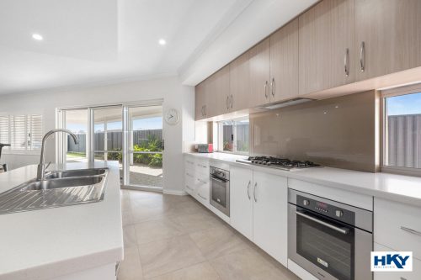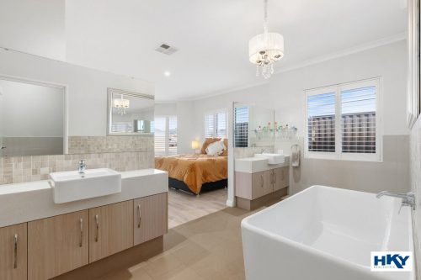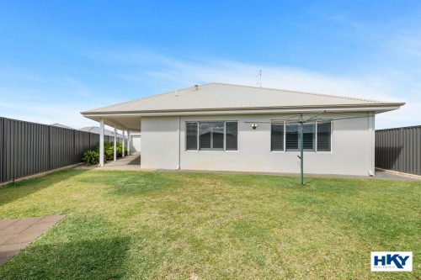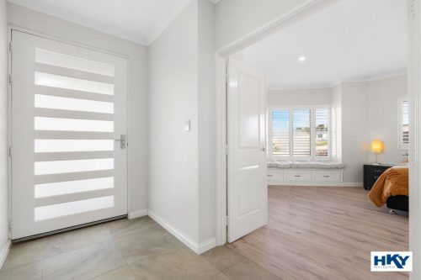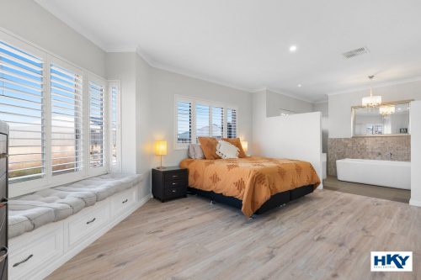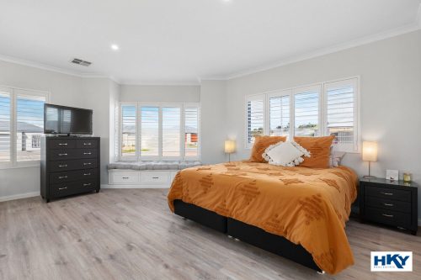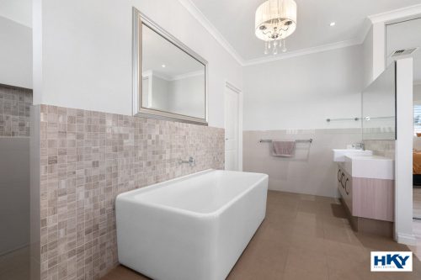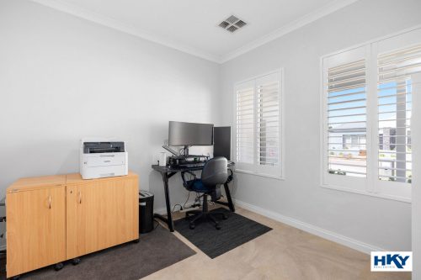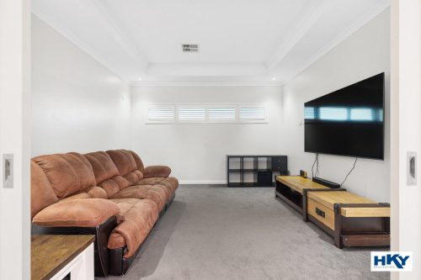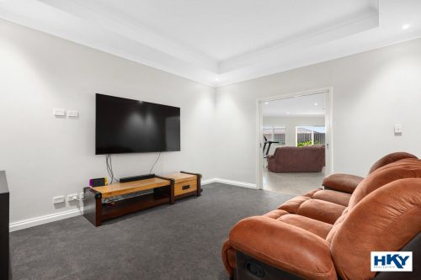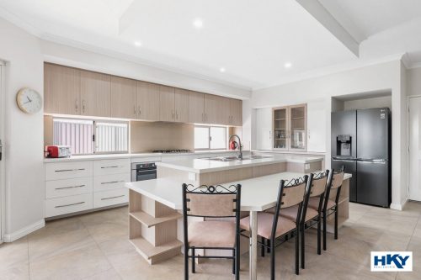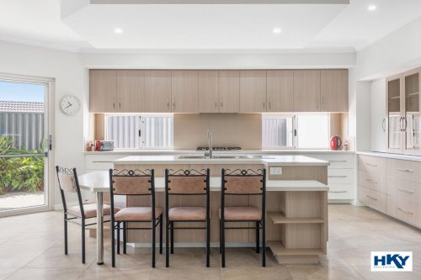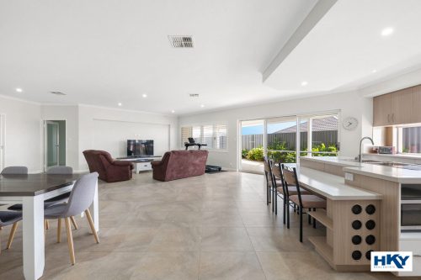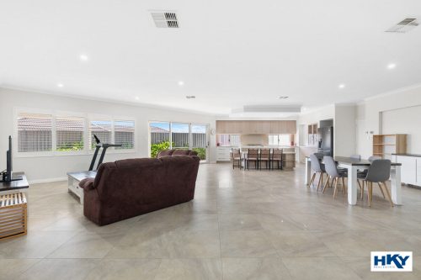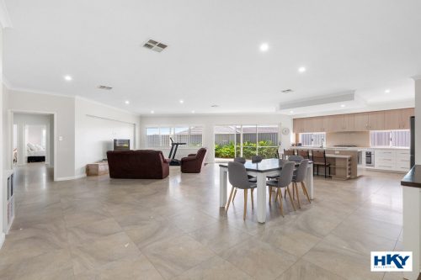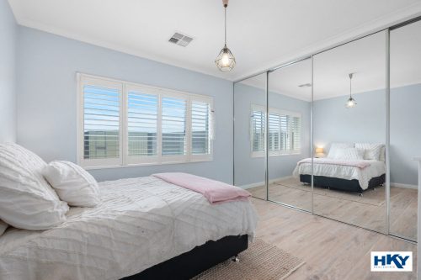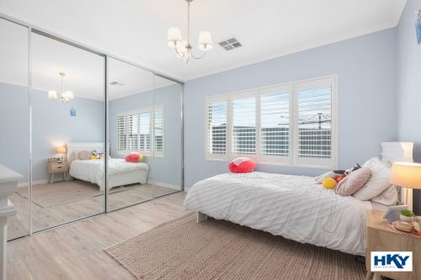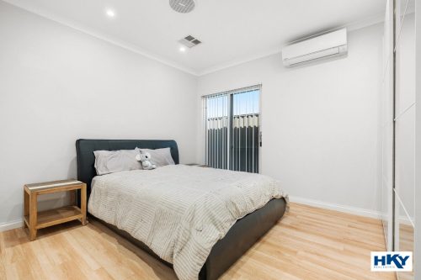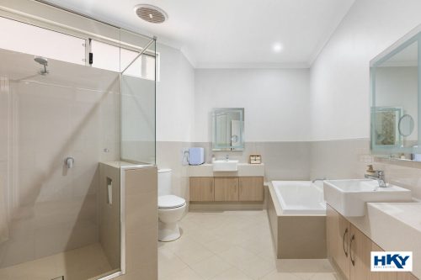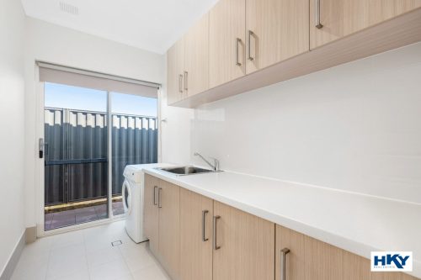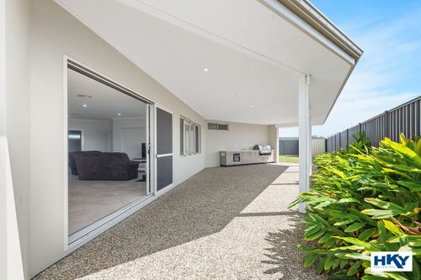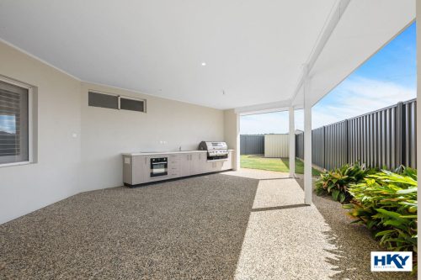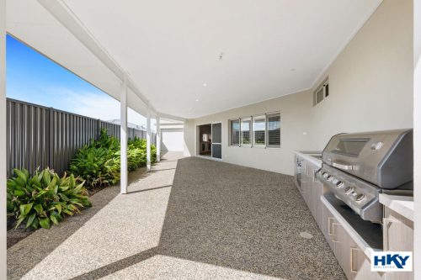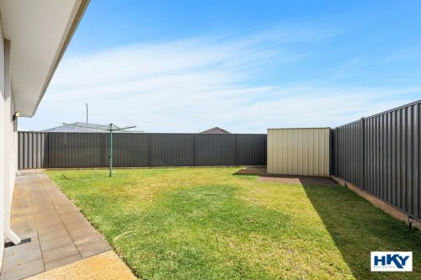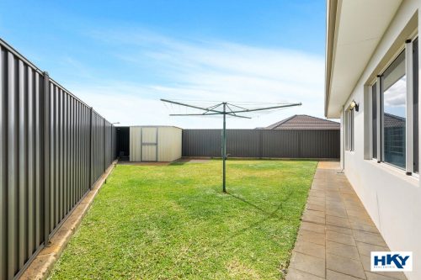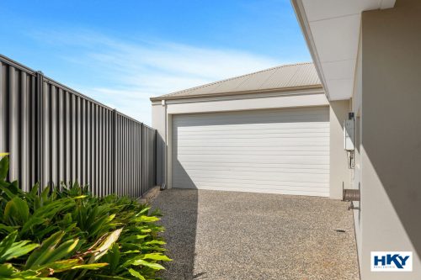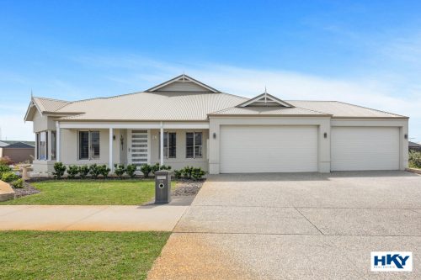About the property
Welcome to your new oasis in Ellenbrook, where luxury and comfort meet. This stunning property offers everything you’ve ever dreamed of, and more!
Step into the spacious master bedroom and be captivated by the ensuite bathroom’s double vanity, built-in mirror wardrobes, and a charming window seat. It’s a retreat within your own home.
With three additional double bedrooms, all boasting built-in robes, you’ll have room for family, guests, or even your very own home salon. Yes, one of these rooms is equipped to be a salon with plumbing, air conditioning and access from the front of the property – indulge in some pampering without leaving home!
The heart of the home is the impressive kitchen featuring not one but two 600mm ovens, a 900mm stove, ample cupboards, generous preparation surfaces, and a convenient breakfast bar. Culinary adventures await!
Enjoy a relaxing soak in the family bathroom, complete with a bath and shower, while the double vanity adds a touch of luxury. Plus, there’s an additional powder room for your guests’ or client’s convenience.
This home is designed for entertainment with a spacious living area, a coffered ceiling theatre room for movie nights, and an alfresco area with a kitchenette – perfect for hosting gatherings.
Need a home office or study area? We’ve got you covered with a dedicated study room, ensuring you can work or study in peace.
For the car enthusiast or extra storage, there’s a triple garage with a double roller door at the rear of the property, providing ample space for your vehicles and hobbies.
Features Include
Well-presented family home
Triple garage with double roller door to rear of property
Gated side access
Laundry room with overhead cupboards
Master bedroom with ensuite, double vanity, shower, toilet and bath. Double mirror built in robes and a charming window seat
Remaining 3 double bedrooms all with built in robes. One bedroom designed to be a salon creating endless opportunities
Kitchen with 2 x 600mm ovens, 900mm gas stove. Plentiful cupboards and generous stone benchtop preparation surface. Recess for fridge freezer and microwave
Shoppers entrance
Study and a theatre room with coffered ceiling
Plantation shutters to all windows
Reverse cycle air conditioning plus one split system
Alfresco with built in kitchenette
Reticulation from private bore located front of property
Garden shed Approx. 2.5m x 2.5m
Built Approx. 2016, Total Living Approx. 266m2, Land Size Approx. 704m2.
The particulars are supplied for information only and shall not be taken as a representation of the seller or its agent as to the accuracy of any details mentioned herein which may be subject to change at any time without notice. No warranty or representation is made as to its accuracy and interested parties should place no reliance on it and should make their own independent enquiries.

