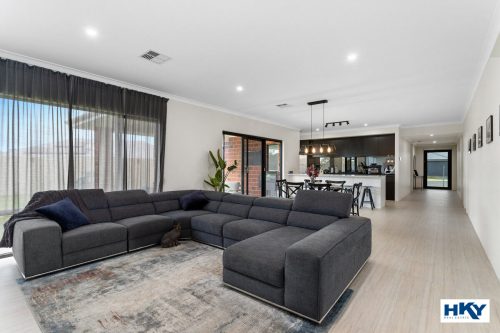About the property
EXCEPTIONAL VALUE!
This amazing Dale Alcock residence is nestled in landscaped gardens and exudes elegance from the 600mm European tiles that first greet you to the supreme quality in every feature.
Enter the home via a 1200mm black aluminium Samsung keyless entry door that opens to a substantial 1.8m wide hallway with high ceilings complimented by neutral décor. All of this sets the scene for the spectacular living areas that follow.
OPEN PLAN LIVING
The heart of the home and a wonderful room that exudes style. High ceilings, full height windows and glass sliding doors allow the light to stream in.
The luxury kitchen overlooks the dining and living areas and boasts Caesarstone bench tops which continue to the enormous breakfast bar. A feature smoked black mirror splashback enhances the state-of-the-art kitchen with 900mm Westinghouse oven, black AEG 5 ring stove top and concealed range hood above, Asko dishwasher, plumbed fridge recess, all of which is framed with a feature bulkhead. Stunning! And, there is more – the enormous pantry is large enough to convert to a butler’s kitchen!
THEATRE
Step down into another world. This sunken room provides the total experience with ceiling speakers, high lift window, luxury carpet and black-out curtains adding to the ambience.
MASTER SUITE
This stylish private retreat has not only a bedroom area that can accommodate the largest of beds, but also a lounge to relax and enjoy a little tranquility as this room is separated from the minor bedrooms. Tinted windows ensure privacy, an expansive walk-in wardrobe with bespoke fittings and the ensuite continue the quality theme with oversized shower, twin vanity, Caesarstone benchtops and separate w.c.
SEPARATE WING
Three queen-sized bedrooms occupy their own wing, all have built-in wardrobes and luxury carpets. The family bathroom has an oversized shower, bath and vanity with Caesarstone benchtop.
LAUNDRY
Not missing out on luxury, the laundry also has Caesarstone benchtops, handy external sliding doors to the drying area and ample storage with a substantial linen cupboard and separate w.c.
OUTSIDE
The large under main roof alfresco has downlights and overlooks the expansive buffalo grassed lawn. The garden is extremely private as the property is on an elevated block that is framed by a brick rendered wall with plenty of room for the pool.
Liquid concrete pathways surround the property and a Crimsafe patio door can withstand both dogs and toddlers!
With My Air zoned air conditioning, direct data points to the theatre and living, extended patio and double garage, which is both higher and longer, for the 4WD plus 6.5kw of solar electricity, no expense has been spared in the build of this stunning home.
Call Penny now for a viewing on 0420 556 332.
The particulars are supplied for information only and shall not be taken as a representation of the seller or its agent as to the accuracy of any details mentioned herein which may be subject to change at any time without notice. No warranty or representation is made as to its accuracy and interested parties should place no reliance on it and should make their own independent enquiries.

