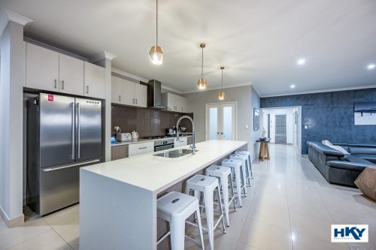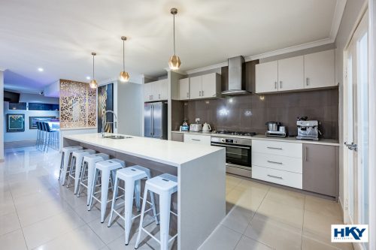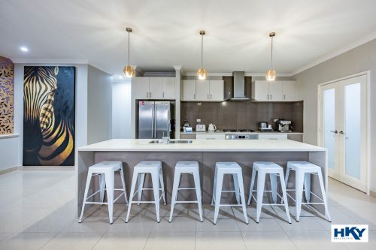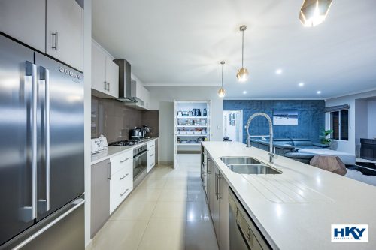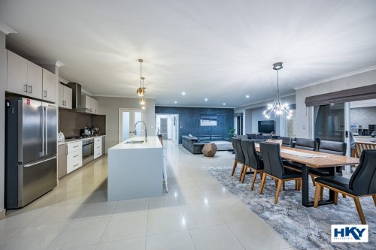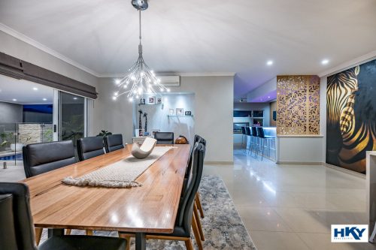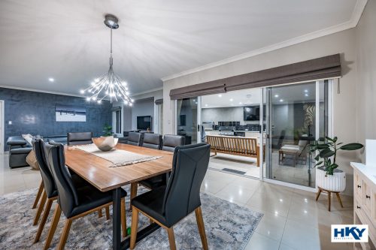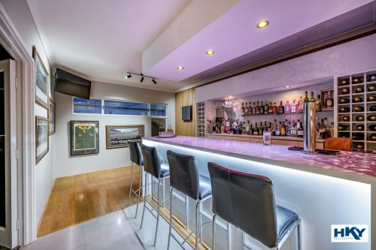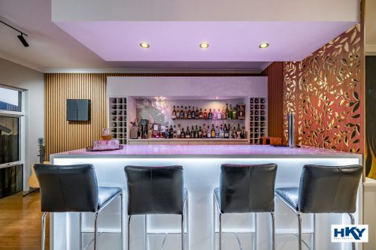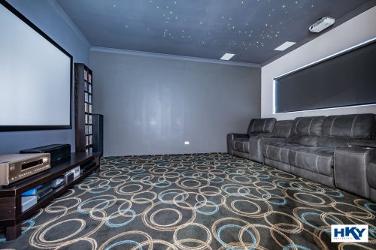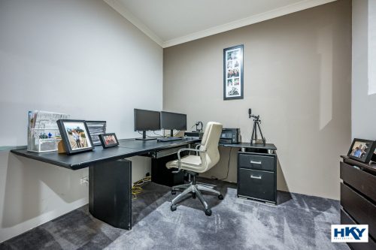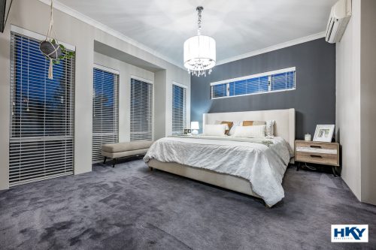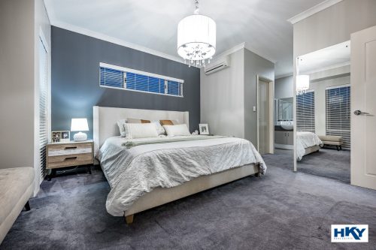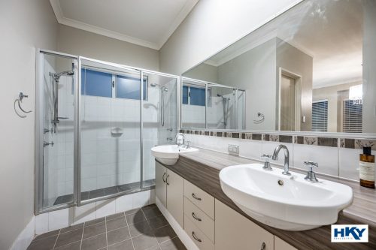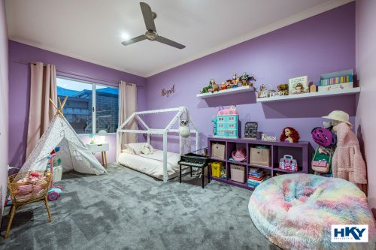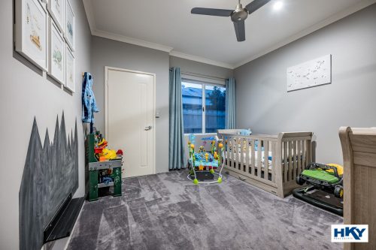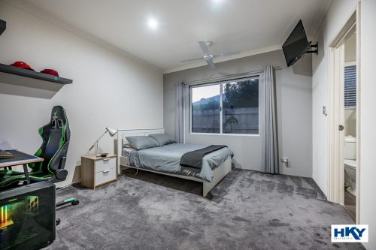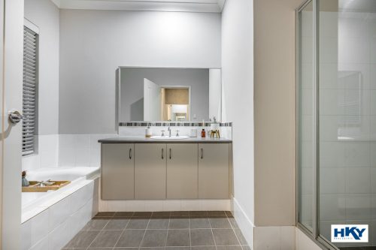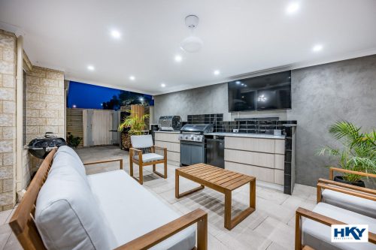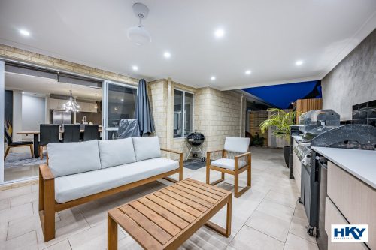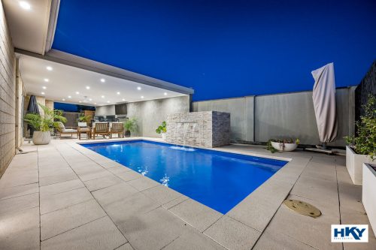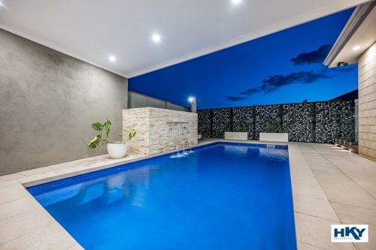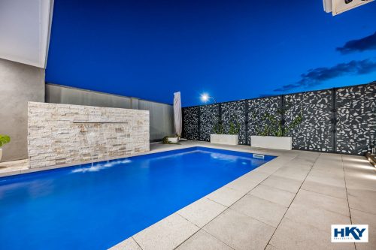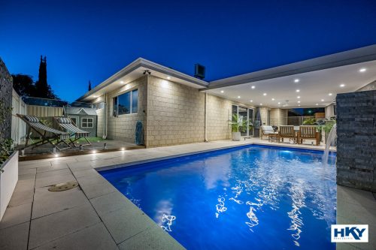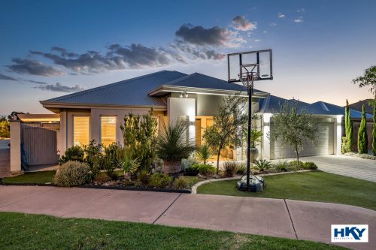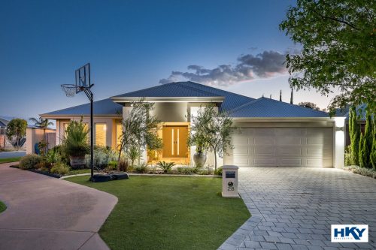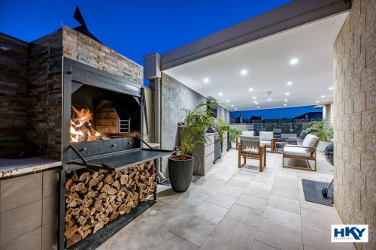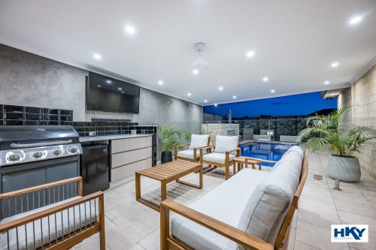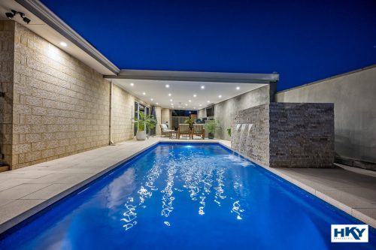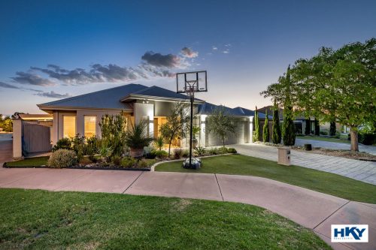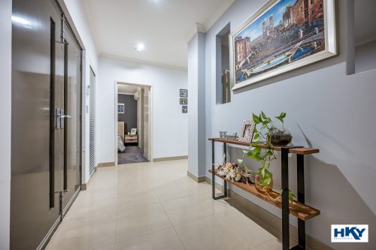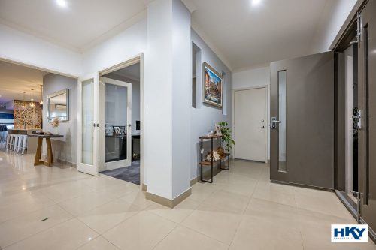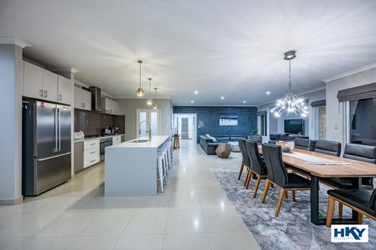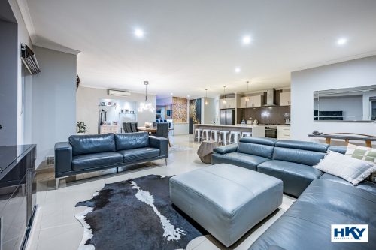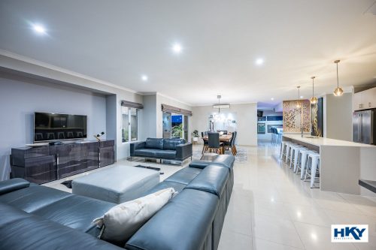About the property
Wonderful proportions with high ceilings, expansive rooms and spectacular living and entertaining areas means the options and appeal of this executive home are endless. It is certainly one of a kind.
The pretty portico welcomes and gives some idea of the sheer size of this property as double doors open to the entrance foyer where the neutral colour palette sets the scene for the expansive living areas to follow!
OPEN PLAN LIVING
The heart of the home and a wonderful room that exudes style. Double glass sliding doors and windows allow the light to stream in with feature walls complimenting the stylish interior.
The kitchen has an impressive array of cupboard space and stunning Corian benchtops that continue to the breakfast bar. The quality theme is continued with Westinghouse appliances including 900mm electric oven, five ring gas hot plate with range hood above and dishwasher. Double doors open to an enormous butler’s pantry with oodles of storage that would delight the fussiest of chefs.
STUDY
Large enough to be versatile and with luxury carpet, it would be a pleasure to work in this multi-purpose area.
THEATRE and BAR
Double doors open to the home cinema where star ceiling lights and luxury carpet add to the ambience. It is also ideally located adjacent to the bar where mood lights and downlights in the feature bulkhead compliment the whole entertaining experience!
MASTER SUITE
Separated from the remaining bedrooms to ensure tranquility, this stylish private retreat allows the light to stream in through five windows and boasts luxury carpet, two walk-in wardrobes and ensuite with twin vanities, twin shower and separate w.c.
SEPARATE WING
Three Queen sized bedrooms occupy their own wing. Bedroom 2 has two walk-in wardrobes and Bedroom 4 has a built-in wardrobe, they both share the family bathroom with bath shower, vanity, powder area and separate w.c. Bedroom 3 has a walk-in wardrobe and ensuite with shower vanity and w.c. All have ceiling fans and luxury carpets.
The substantial laundry has an enormous walk-in linen cupboard and external door to the drying area.
OUTSIDE
Wow! The entertainment area is amazing! The crystal-clear solar heated saltwater pool takes centre stage with blade fountain adding to the fun. It is cleverly designed so that a portion of the pool is undercover and therefore the shallow end for the children is in the shade. Glass screening ensures that everyone enjoys the views.
The alfresco is under the main roof with ceiling fan and downlights ensuring comfort whatever the season. A built-in wood BBQ, outdoor kitchen with BBQ and fridge and complete privacy all adds to the ultimate outside dining experience.
A secure play area complete with decking and cute cubby house completes the picture.
With reticulated landscaped, yet low maintenance gardens, 24 solar panels and the glorious entertainment areas both inside and out, this is the ideal place to come home and unwind.
Please can Penny on 0420 556 332 for a viewing.
The particulars are supplied for information only and shall not be taken as a representation of the seller or its agent as to the accuracy of any details mentioned herein which may be subject to change at any time without notice. No warranty or representation is made as to its accuracy and interested parties should place no reliance on it and should make their own independent enquiries.

