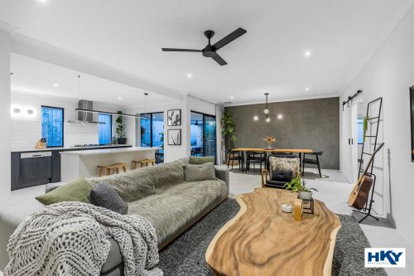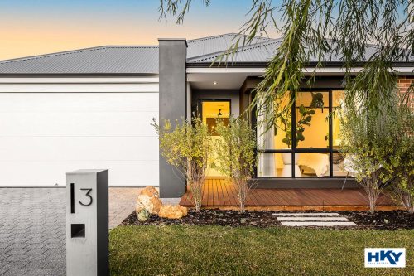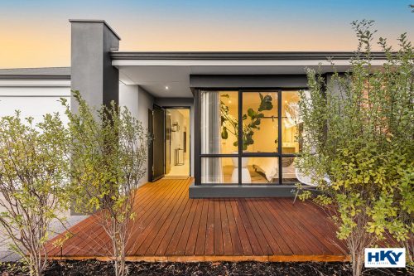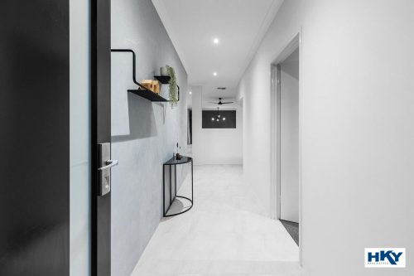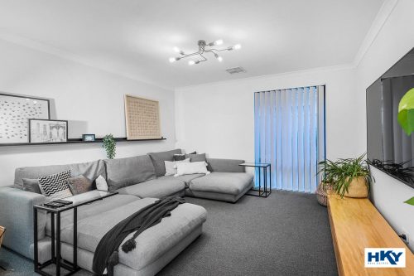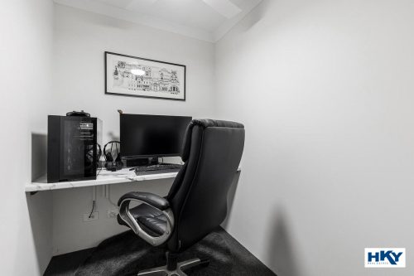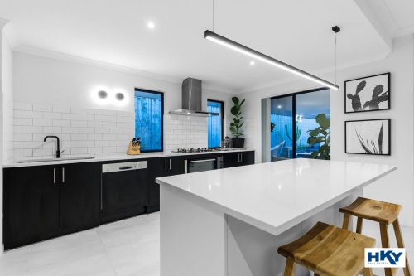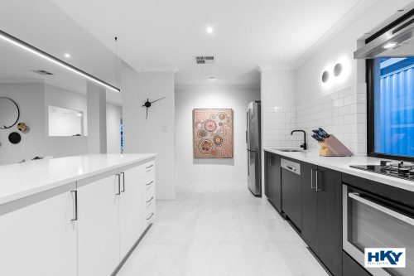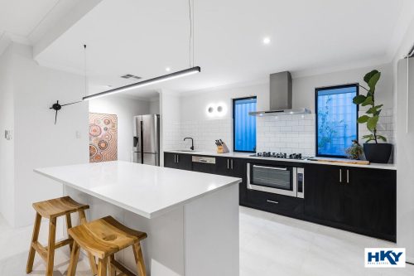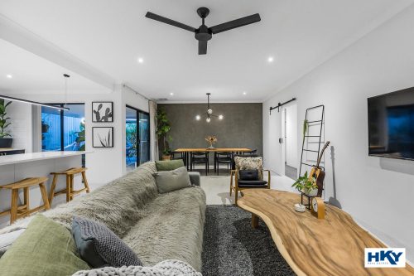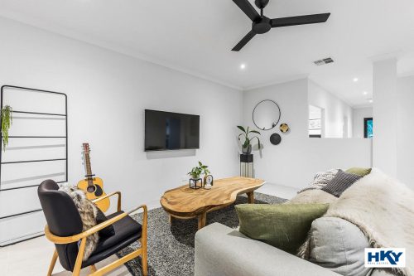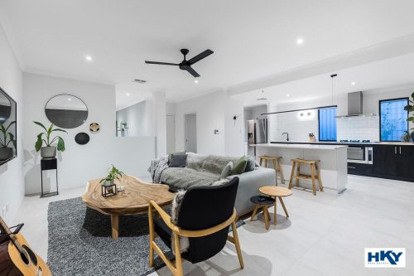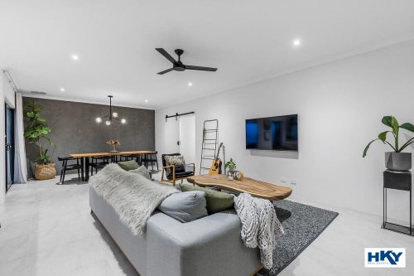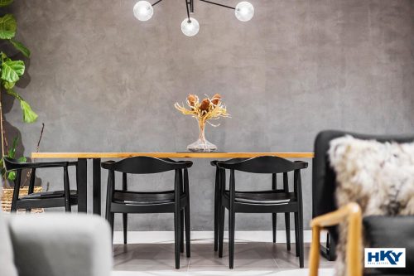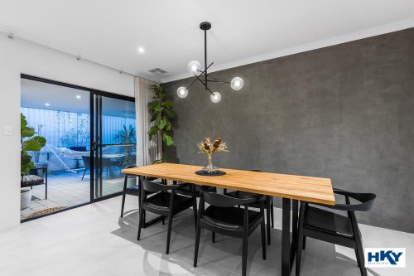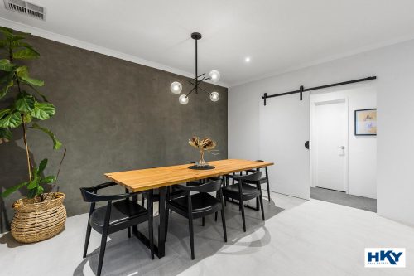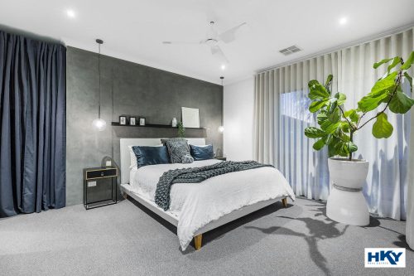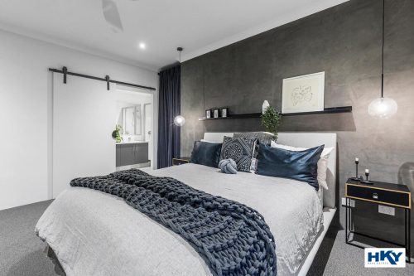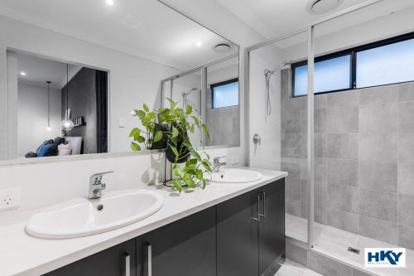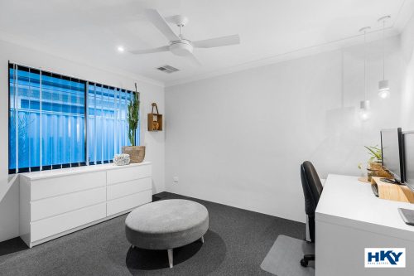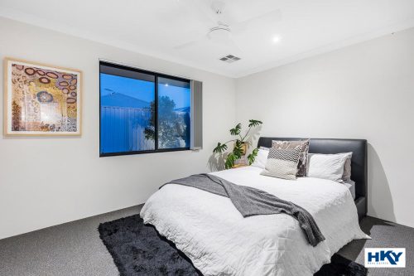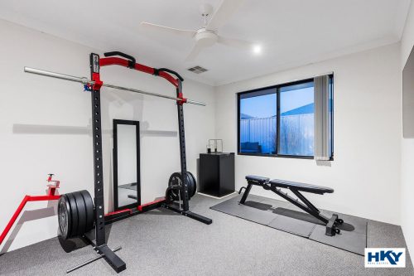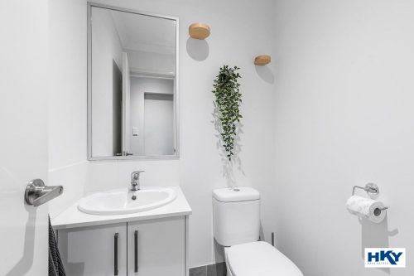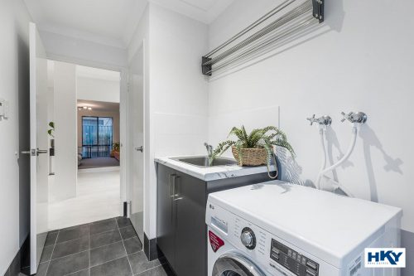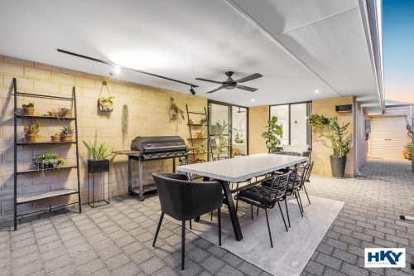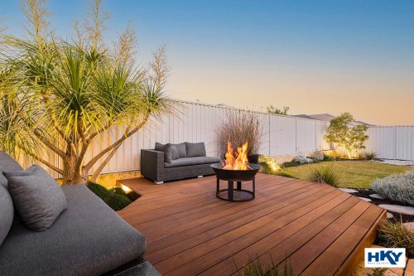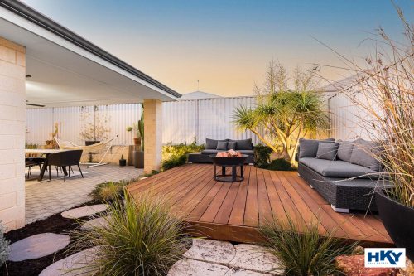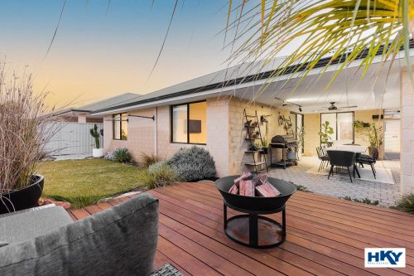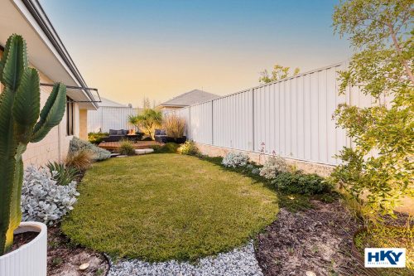About the property
There are some homes that instantly touch your heart.
3 Holroyd Avenue, Brabham is one and I can assure you it will be LOVE at First Sight the minute you step inside!
Experience elegant sophistication, luxury living in one of the finest homes in Brabham. An opportunity that you should not miss! Gracefully designed and well appointed, this spacious family home with a roof area of 271sqm is fresh and vibrant and will suit any growing or large family. Excellent for living, entertaining, kicking back and relaxing as a family, no matter the season. There are rooms for everyone.
Built in 2017, this light and bright home has a class of its own and is beautiful inside & out. The configuration of the rooms with its multiple living areas, alfresco and the decked area, all go into what makes this an exceptional home with a perfect balance of indoor and outdoor.
Many reasons to love this home…
– Nothing needs doing. Just move in
– Beautiful front elevation and beautifully landscaping
– Beautiful finishes inside & out
– Beautiful light fittings
– Stone bench tops to kitchen, ensuite, family bathroom and powder room
– Ceiling fans to master, study, living, bedroom 2,3 and 4
– Fujitsu ducted reverse cycle air conditioning
– Decked area
– Land 450sqm
Features inside include a spacious 31 course high ceilinged master bedroom with walk in robe and an ensuite with double vanities. The 3 other bedrooms are all a good size and come with walk in robes. The house comes with a separate theatre and a study that will be perfect for anyone who WFH.
In the heart of the house is the 31-course high ceilinged open plan living, dining and kitchen. This stylish kitchen features a 900mm Technika cook top, oven, a range hood, an integrated Bosch dishwasher, stone bench top, kitchen pantry, large fridge recess and an island with plenty of bench space, perfect for a breakfast bar.
Enjoy entertaining family and friends with a barbie in the spacious alfresco. There is a spacious decked area perfect for unwinding and even soaking up in the sun while admiring the back garden that has been beautifully landscaped with mature plants providing a serene retreat.
Located within walking distance of Brabham Primary School and short distance to Whiteman Edge Village.
Standout features:
• Spacious master bedroom featuring ensuite with double vanities, walk in robe and high ceiling
• Bedroom 2, 3 & 4 with walk in robe
• Separate theatre
• Study
• Open plan dining, living and kitchen with 31 course high ceiling
• Stylish kitchen with 900mm Tecknika cook top, oven and range hood. An integrated Bosch dishwasher, stone bench top, kitchen pantry, large fridge recess, an island perfect for a breakfast bar
• Powder room
• Laundy
• Linen
• Fujitsu ducted reverse cycle air conditioning
• Neutral colours to internal walls
• Alfresco and decked area
• Double garage
• Close to park and public transport, shops, school, cafes, wineries
The particulars are supplied for information only and shall not be taken as a representation of the seller or its agent as to the accuracy of any details mentioned herein which may be subject to change at any time without notice. No warranty or representation is made as to its accuracy and interested parties should place no reliance on it and should make their own independent enquiries

