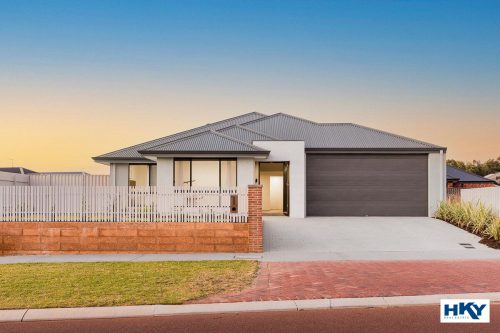About the property
STUNNING 5 BEDROOM with VIEW in a DRESS CIRCLE LOCATION!
Check out 31 Brookbank Drive, Bullsbrook.
Set on 535sqm block with a roof area of 278sqm, you will absolutely love the generous space this well presented 5 bedroom 2 bathroom has to offer. Located in the prestigious Kingsford Estate is this slightly elevated home that commands a stunning view overlooking the Brookbank Park.
Embracing spaciousness without compromise, the configuration of the rooms with its multiple living areas and the alfresco, all go into making this an exceptional home with a perfect balance of indoor and outdoor living.
Excellent for living, entertaining, kicking back and relaxing, no matter the season there are rooms for everyone in the family. Take advantage of the park view, enjoy strolling along the nature strip, the children and pets can play and enjoy the park!
Featuring a spacious master bedroom with a large walk-in robe and hotel style ensuite featuring double vanities and a stylish bathtub. Bedrooms 2, 3 and 4 come with a robe recess. Bedroom 5 can be used as a nursery, toddlers’ room, or study. Alternatively, the room could be perfect for those who run a small business from home as its located at the front of the house.
In the heart of the home is the open plan living, dining and kitchen. This jaw-dropping kitchen features a 900mm Cardini cook top, oven and a range hood, a SMEG dishwasher, a large kitchen pantry and a large fridge recess with plumbed water connection and stone countertop with waterfall end. It’s a culinary haven that dreams are made of!
EXTRA’S to the house include:
• Recently painted internal walls
• Hybrid wood plank flooring throughout
• Stone countertops to kitchen, ensuite, family bathroom and laundry
As summer is approaching, the ducted reverse cycle air conditioning will cool you and your family.
The alfresco is perfect for relaxing and entertaining with family and friends.
Located a short drive from the Swan Valley region, and close to the Tonkin Highway, this growing suburb has a country feel with local convenience on your doorstep.
This home could be yours if you act quick!
Be sure to attend the First Home Open Sunday 5th November 1.30pm to 2.00pm.
Features:
• Spacious master bedroom featuring a large walk-in robe and hotel style ensuite with double vanities and stylish bathtub.
• Bedrooms 2, 3 and 4 with robe recess
• Bedroom 5
• Wide front entrance
• Separate lounge/theatre
• Open plan living, dining and kitchen
• Jaw dropping kitchen with Cardini 900 cook top, oven, range hood, a SMEG dishwasher, plenty of benchtop space, large kitchen pantry and large fridge recess with plumbed water connection, stone countertop with waterfall end
• Laundry
• Linen
• Ducted reverse cycle air conditioning
• Security screens to front entrance, laundry and alfresco
• Stone countertops to kitchen, ensuite, family bathroom, powder room and laundry
• Good size grass area
• Spacious alfresco with ceiling fan
• Double garage
The particulars are supplied for information only and shall not be taken as a representation of the seller or its agent as to the accuracy of any details mentioned herein which may be subject to change at any time without notice. No warranty or representation is made as to its accuracy and interested parties should place no reliance on it and should make their own independent enquiries.

