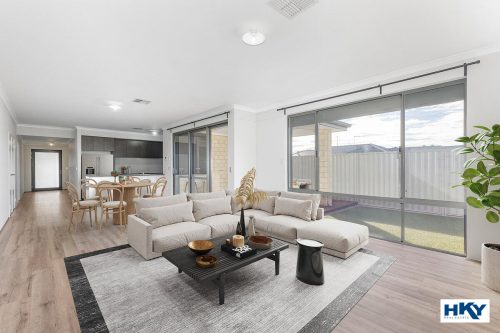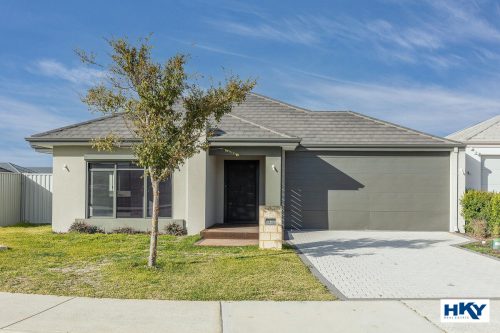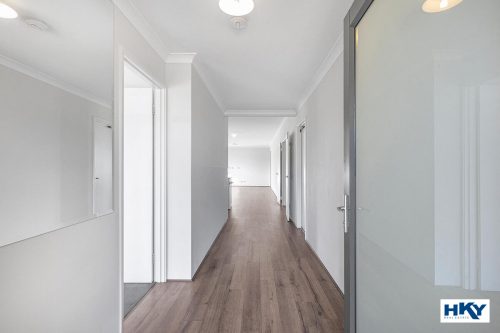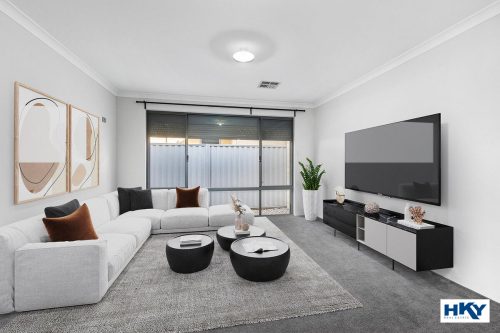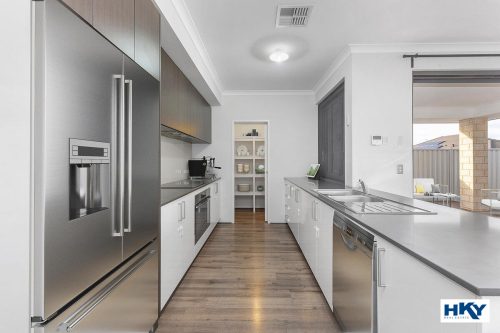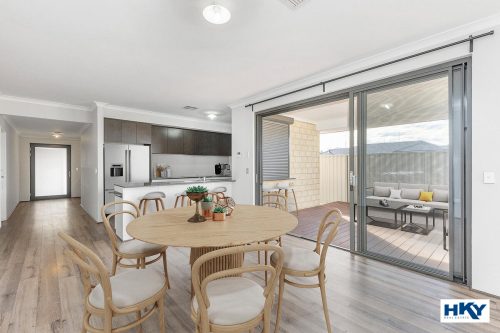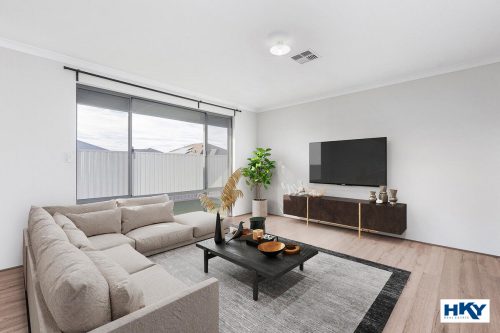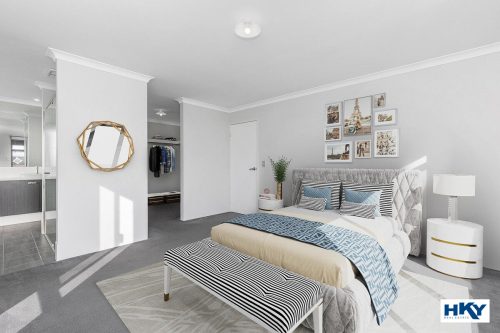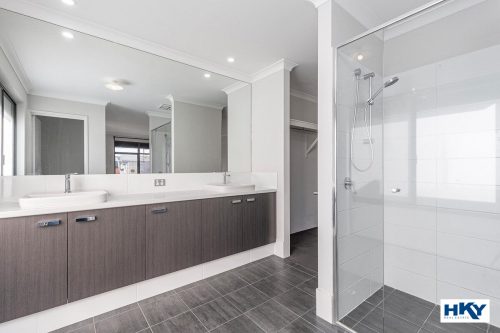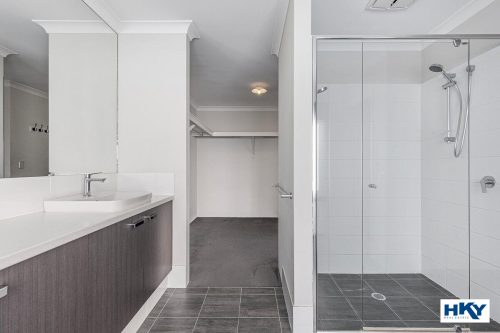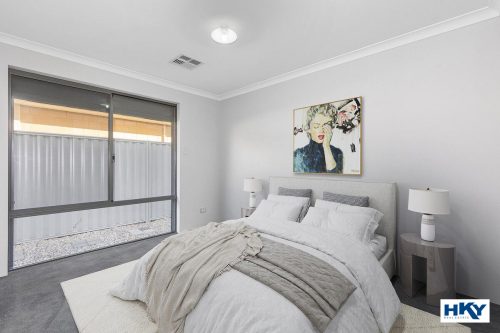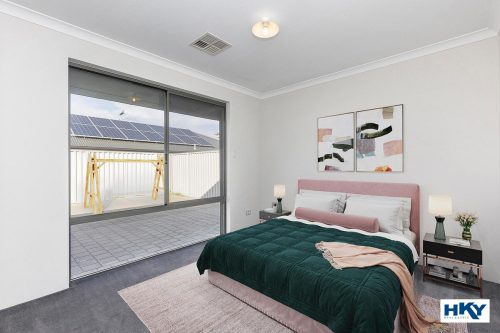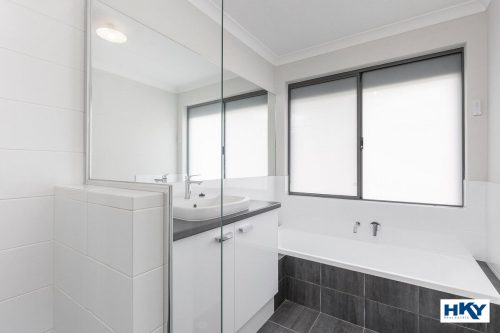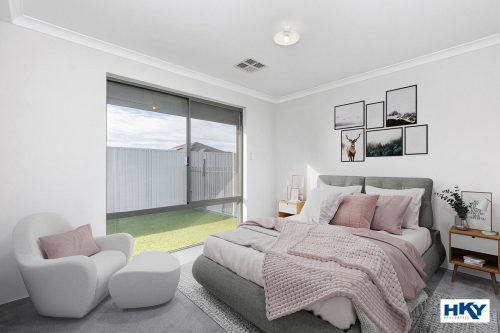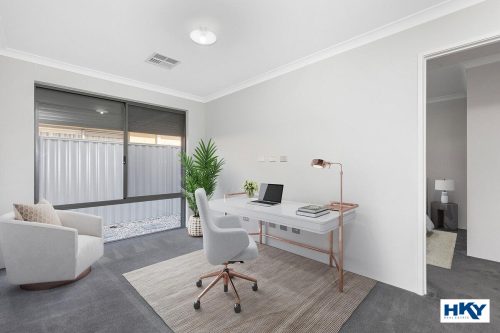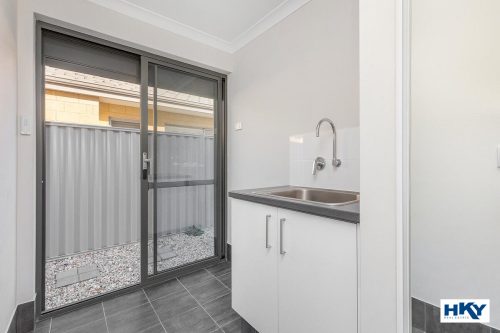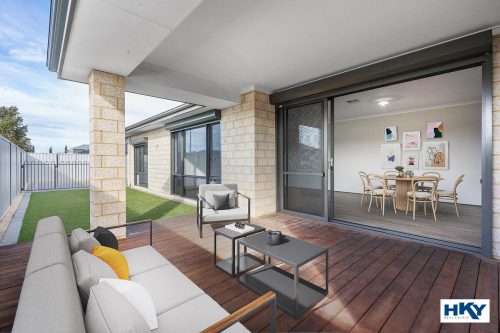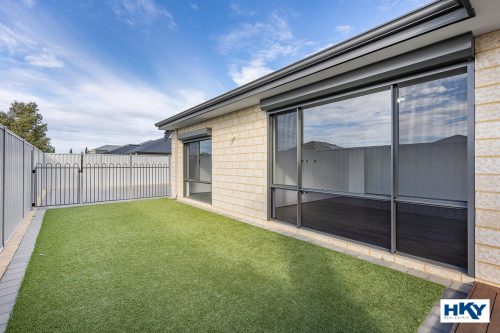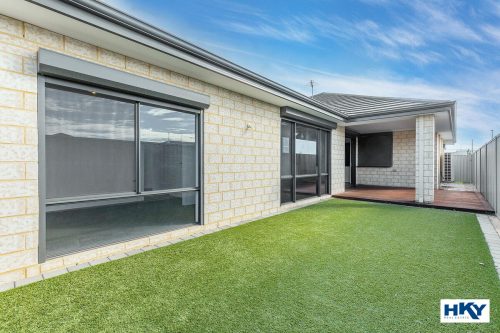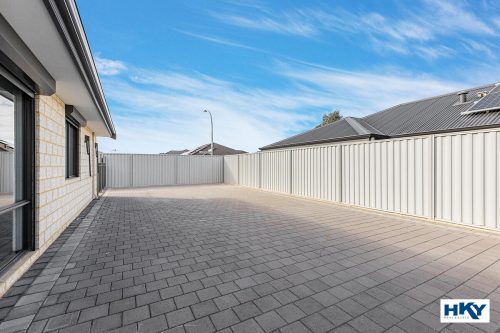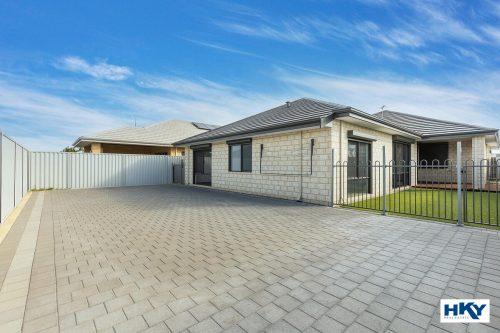About the property
Stunning Dale Alcock Home awaits you!
Built in 2017, this stunning and spacious 4 bedroom, 2 bathroom is situated in the Ariella Private Estate, Brabham and is perfectly located within walking distance of Brabham Primary School. With an internal area of approx. 257sqm and a land size of 506sqm, this home has everything and will comfortably cater the family needs.
The luxurious master features a large walk-in robe and a well-appointed ensuite with double vanities and showers. Bedrooms 2 and 4 come with built in robes and Bedroom 3 with double sliding door wardrobe. The heart of the home is the 31-course high ceilinged open plan areas creating a luxurious feeling of space.
The chef of the house will be thrilled to cook in this kitchen and will be the perfect host serving guests food and drinks through the servery window out to the decked alfresco area. The magnificent chef’s kitchen features an Electrolux induction cook top, a 900mm Westinghouse oven, a range hood, overhead cabinets, stone countertop, a large kitchen pantry and a large fridge recess.
The cosy enclosed separate theatre/lounge is perfect for those family movie nights or hosting friends and the activity is perfect for the kids play area. If you WFH, the activity could be used as a home office. With Samsung ducted reverse cycle air conditioning and roller shutters throughout you will feel comfortable and secure.
Step outside to the stunning decked alfresco area, perfect for entertaining guests or enjoying family time. The outdoor area is complete with artificial lawn and a paved area perfect for an above ground pool or for the kids and pets to play.
Located in a prime location, this property is within walking distance to school and moments away from local parks, Whiteman Edge Shopping Centre and public transport. With easy access to major highways, this home is ideal for those looking for convenience.
Features:
• Luxurious master featuring ensuite with double vanities and double showers. Also included is the large walk in robe
• Bed 2 with built in robe
• Bed 3 with double sliding door wardrobe
• Bed 4 with built in robe
• Separate theatre
• Open plan living, dining and kitchen with 31 course high ceilings
• Magnificent chef’s kitchen with Electrolux induction cook top, 900mm Westinghouse oven, a range hood, overhead cabinets, stone countertop, large kitchen pantry and large fridge recess
• Activity/Study
• Laundry
• Linen
• Neutral colours to internal walls
• Roller shutters throughout
• Samsung ducted reverse cycle air conditioning
• Security screen to entrance
• Decked alfresco
• Easy to maintain outdoor area
• Close to park and public transport, shops, school, cafes, wineries
The particulars are supplied for information only and shall not be taken as a representation of the seller or its agent as to the accuracy of any details mentioned herein which may be subject to change at any time without notice. No warranty or representation is made as to its accuracy and interested parties should place no reliance on it and should make their own independent enquiries.

