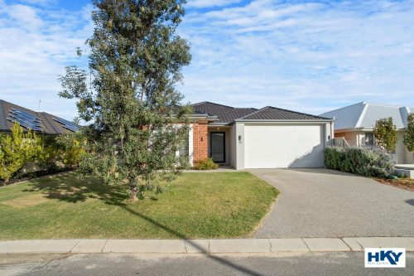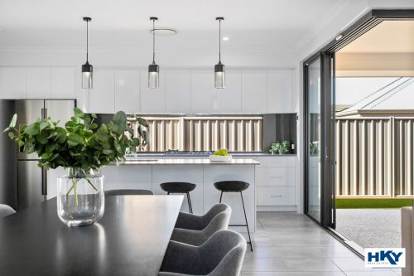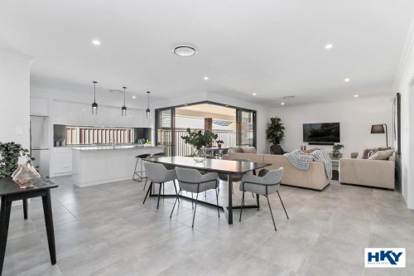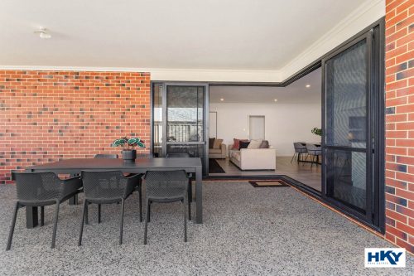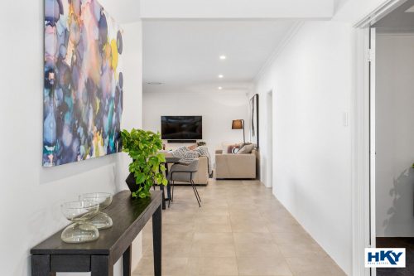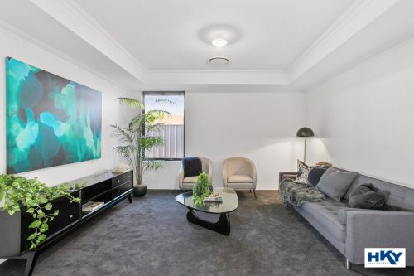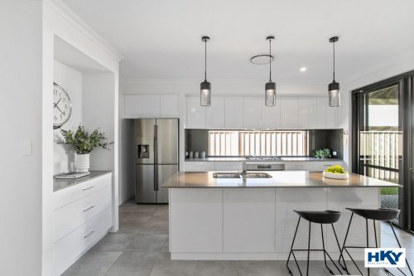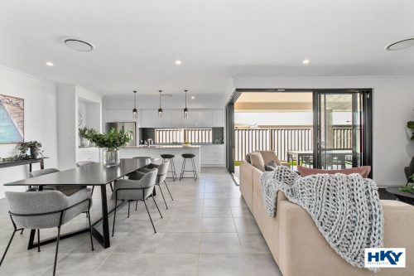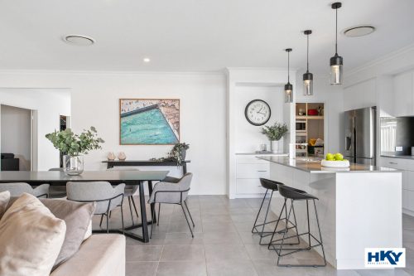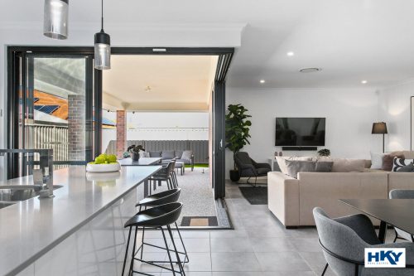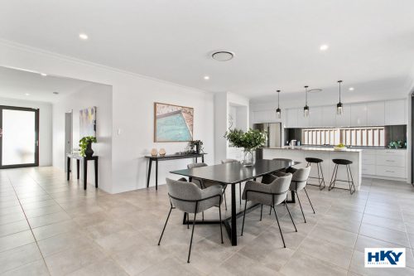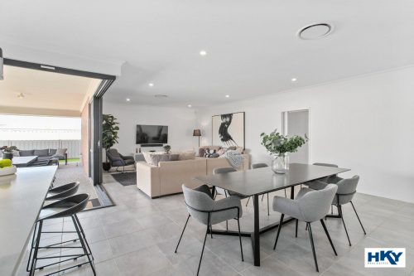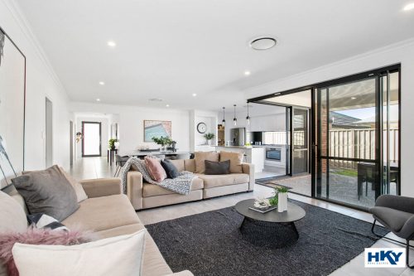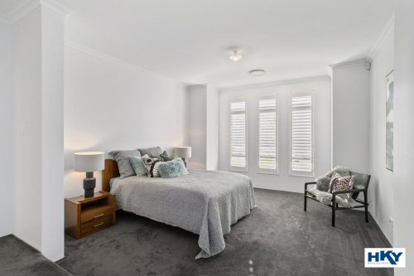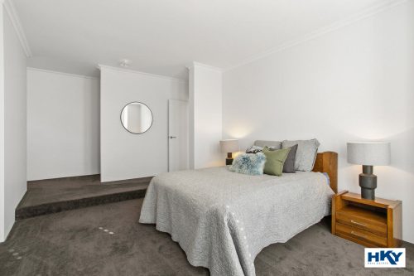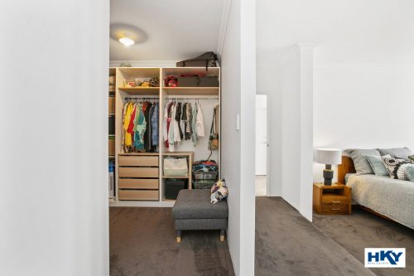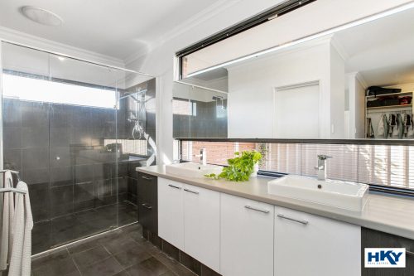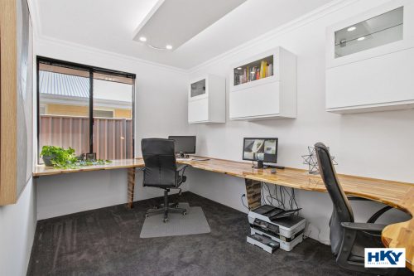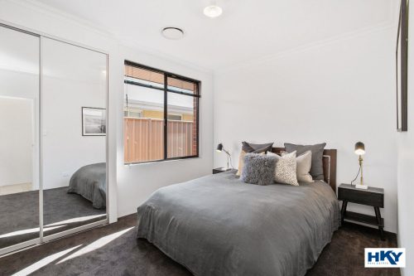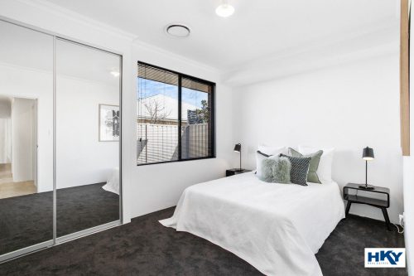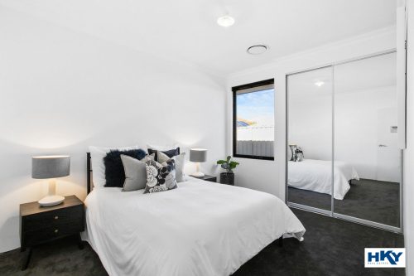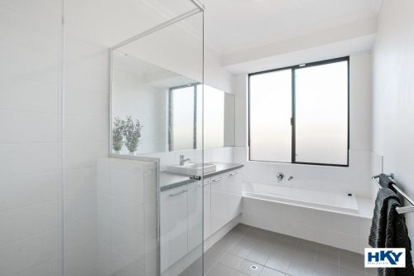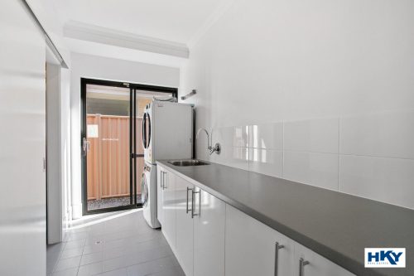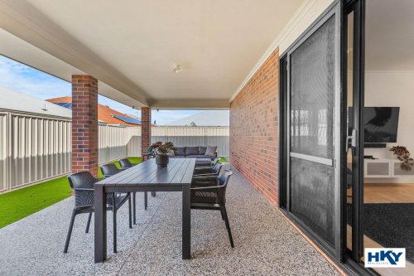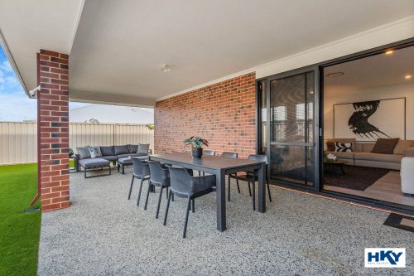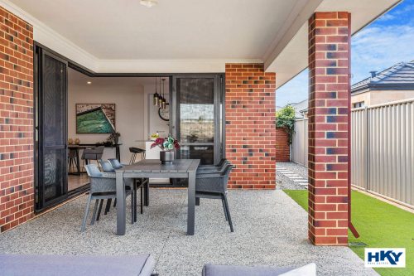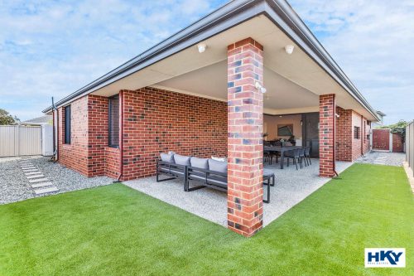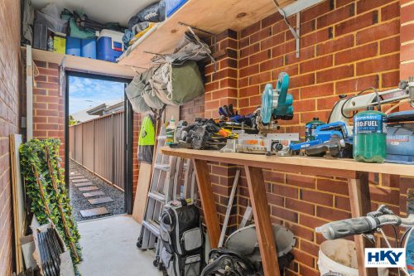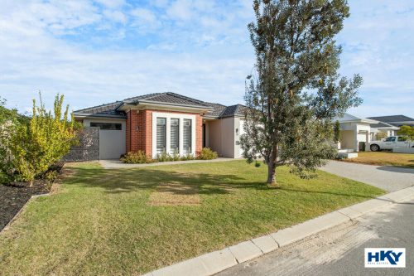About the property
Welcome to your dream home at 37 Caloria Chase, Caversham! This exquisite property offers an unparalleled living experience, combining elegance, functionality, and a touch of luxury. With its sunken master suite, impressive features, and low-maintenance design, this home is truly a gem waiting to be discovered.
Sunken Master Suite: Step into a world of tranquillity with the sunken master suite, designed to provide the ultimate sanctuary for relaxation. The spacious room boasts a dressing room, ensuring ample storage for all your wardrobe needs. The ensuite is a haven of luxury, featuring a double vanity and a double shower, creating a spa-like experience within the comfort of your own home.
Home Theatre and Home Office: Entertainment and productivity meet seamlessly within the walls of 37 Caloria Chase. Enjoy a cinematic experience in the home theatre, where you can immerse yourself in your favourite movies and shows. Additionally, the home office provides a dedicated space for work or study, allowing you to stay focused and organised.
Gourmet Kitchen: The heart of any home is the kitchen, and this residence exceeds expectations. The well-appointed kitchen features 900mm appliances, allowing you to cook with precision and style. Ample cupboards and drawers provide abundant storage, while a walk-in larder ensures your pantry essentials are always within reach. Whether you’re an aspiring chef or a culinary enthusiast, this kitchen will inspire your inner foodie.
Open Plan Dining and Living: Experience the joy of seamless living with the open plan dining and living area. The spacious layout allows for easy flow and interaction between family and guests. Whether you’re hosting a formal dinner or enjoying a casual meal, this versatile space provides the perfect backdrop for unforgettable moments.
Bedrooms and Bathrooms: Apart from the master suite, 37 Caloria Chase offers three additional double bedrooms, each equipped with built-in robes. These rooms provide comfort and privacy for family members or guests. The family bathroom ensures convenience and style, catering to the needs of everyone in the household.
Laundry and Walk-In Linen Cupboard: The practicality of this home extends to the laundry area, which includes a walk-in linen cupboard.
Outdoor Oasis: The alfresco area beckons you to enjoy the outdoors and soak up the sunshine. With an exposed aggregate concrete floor, this space seamlessly integrates with the interior, creating a harmonious indoor-outdoor flow. The low-maintenance front and rear gardens offer a tranquil escape, providing the perfect balance between natural beauty and effortless upkeep.
The house design was modified to achieve maximum roof cavity for a future attic storage space. Rear patio has water, gas and a drain already installed ready for a complete outdoor kitchen. This property also has 80amp 3 phase power supply with plenty of room for electric car chargers.
Features Include
Neat street appeal
High ceilings throughout
Sunken master suite with plantation shutters, dressing room, double vanity and double shower
Gourmet kitchen with stone bench top, breakfast bar, ample draws, over head cupboards, recess for fridge freezer with cold water outlet, 900mm appliances and walk-in larder
Home theatre room with coffered ceiling
Further 3 generous size bedrooms all with built-in robes with mirror sliding doors
Home office, great for working from home
Large laundry room with walk-in linen cupboard
Powder room and large family bathroom
Double garage with full height door – Perfect for 4 wheel drives
Garage has extra storage or work shop space, and access to rear of property
Gated side access front of property
Low maintenance front and rear garden. Reticulation to front garden
Solar system with 20 tier panels 5kw- 6.6kw system
Revers Cycle Air Conditioning
Security cameras & sensors
Close to Reid Highway, Swan Valley Wineries and 2 minutes’ drive to Caversham Shopping Village
Built Approx. 2015, Total Living Approx. 244m2, Land Size Approx. 530m2.
The particulars are supplied for information only and shall not be taken as a representation of the seller or its agent as to the accuracy of any details mentioned herein which may be subject to change at any time without notice. No warranty or representation is made as to its accuracy and interested parties should place no reliance on it and should make their own independent enquiries.

