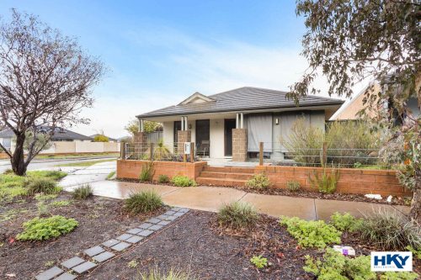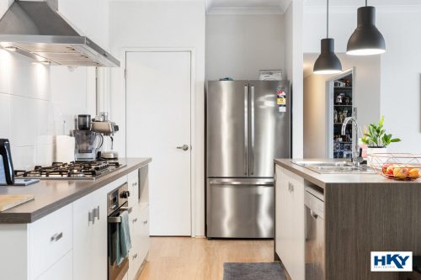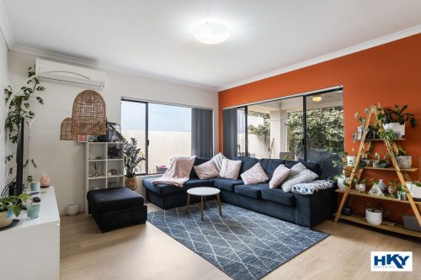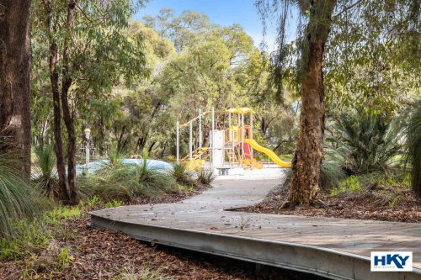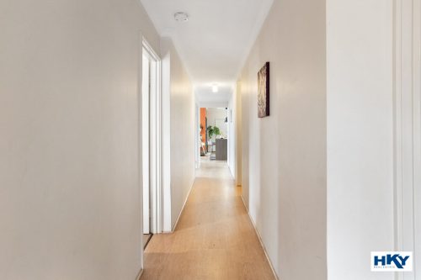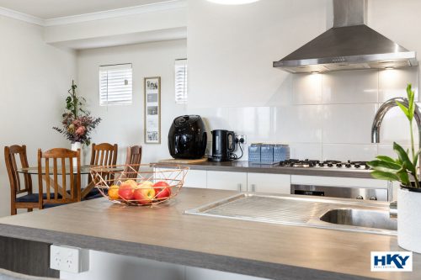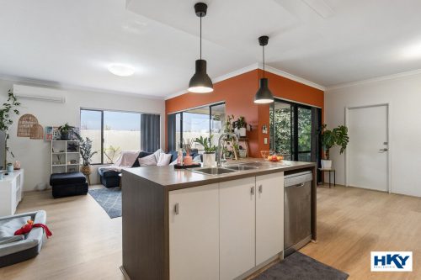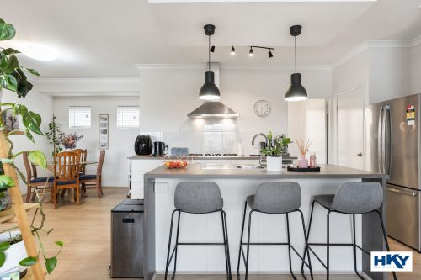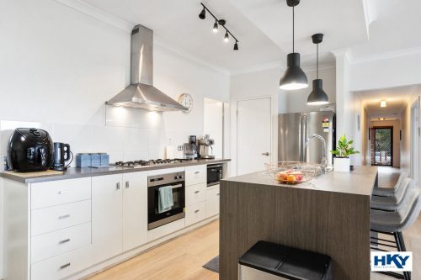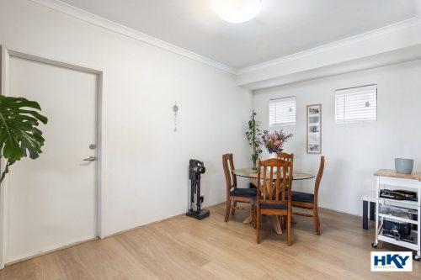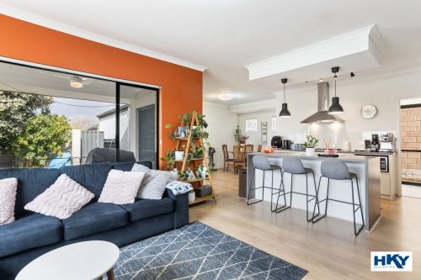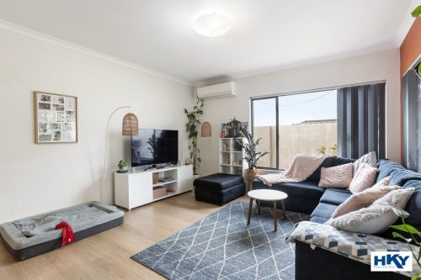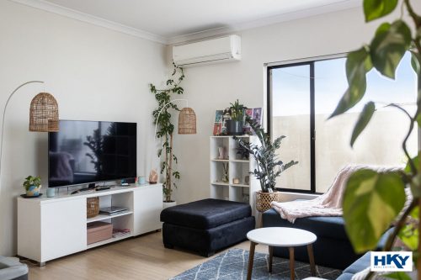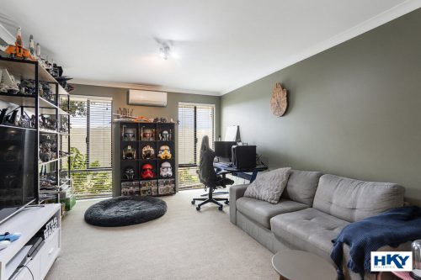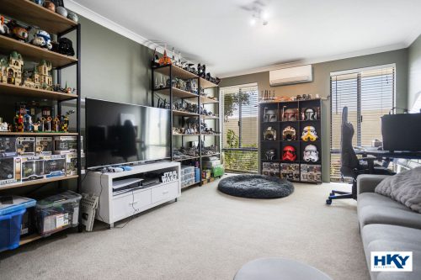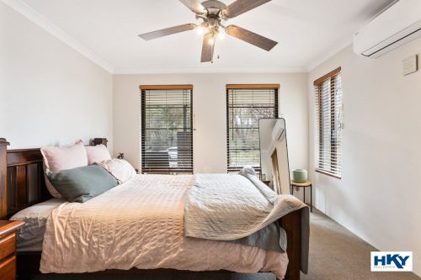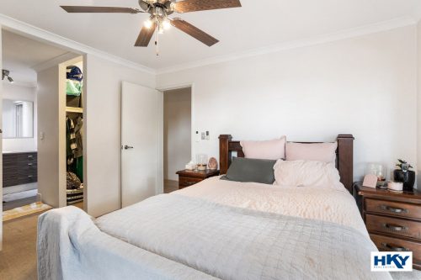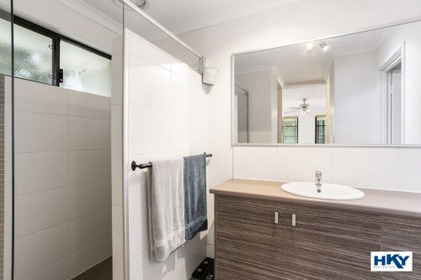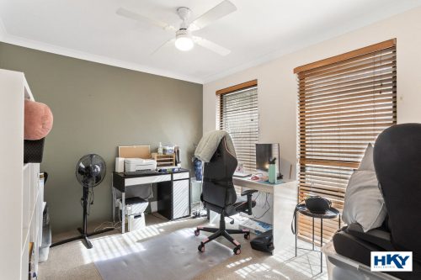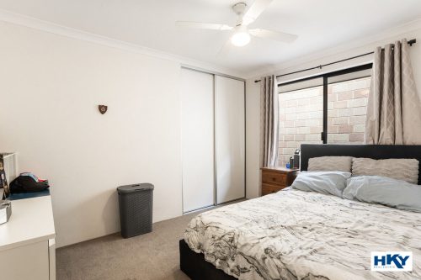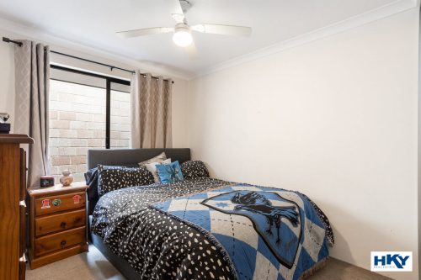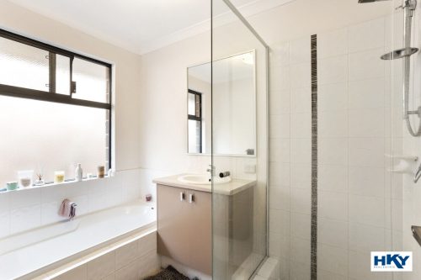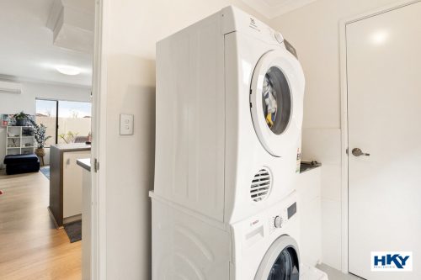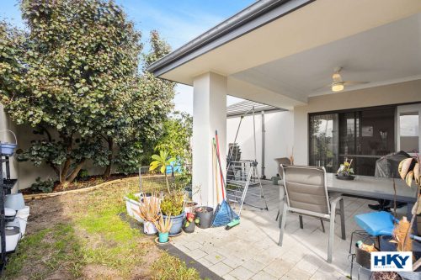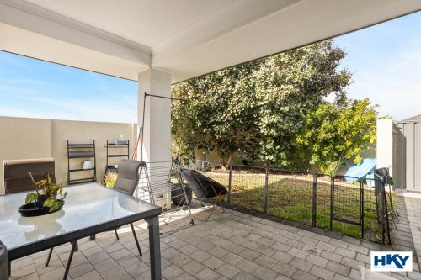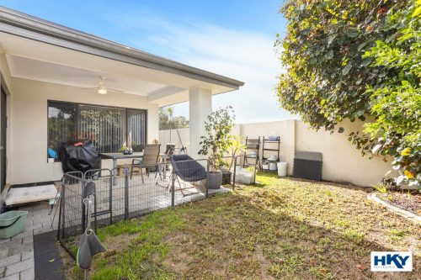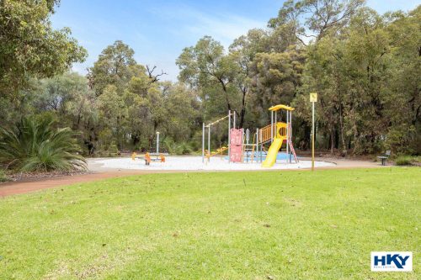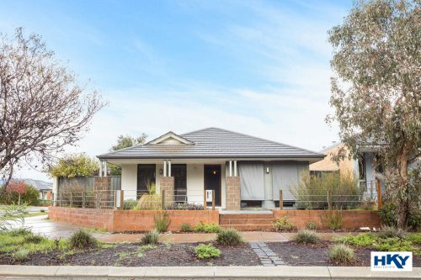About the property
Welcome to 39 Stanbury Crescent, Ellenbrook. With 3 bedrooms, 2 bathrooms, study AND a theatre room. This property is currently leased with a tenant until 16th February 2024.
The master bedroom is a true sanctuary, featuring a spacious layout and boasting a his and hers walk-in robe. Prepare to be pampered in the ensuite, where you can enjoy a private oasis complete with all the modern fixtures and finishes you desire. With a ceiling fan and an air conditioning unit, your comfort is guaranteed all year round.
The remaining two bedrooms are equally impressive, each offering built-in robes and ceiling fans to provide ample storage space and a cool retreat during warm summer nights. These rooms are perfect for family members or guests, ensuring that everyone feels at home.
If you require a dedicated workspace or a quiet area to pursue your hobbies, the study in this home is the answer and experience the ultimate in entertainment with the dedicated theatre room. Equipped with an air conditioning unit, this room sets the stage for countless movie nights, sports events, or gaming sessions.
The heart of this home is the stylish kitchen, designed to inspire your culinary adventures. With 600mm appliances and a bench island, meal preparation becomes a breeze. The cupboard pantry offers ample storage for all your cooking essentials, while the convenient breakfast bar is perfect for casual dining or quick morning meals.
**This property is currently leased with a tenant until 16th February 2024 for $480 per week**
Features Include
Neat street appeal
Study to work from home
Theatre room for family time
Master bedroom with his and hers walk-in robes, ensuite, ceiling fan and split system AC unit
Remaining 2 bedrooms both with built-in robes and ceiling fans
Kitchen with 600mm oven and a 5-gas hob, cupboard pantry, dishwasher, recess for fridge/freezer, ample draws, and cupboards to store all your gadgets
Laundry room conveniently positioned behind the kitchen, with large cupboard linen storage and sliding door to side of property
Light and bright living area with high ceilings and split system AC unit
Dining area with shoppers’ entrance to double garage
Family bathroom with separate toilet
Private back garden with gated access
Four minutes’ drive to Anne Hamersley Primary School, Aveley Secondary College, and Brooklane Shopping Village. The perfect location
Built Approx. 2013, Total Living Approx. 160m2, Land Size Approx. 404m2.
The particulars are supplied for information only and shall not be taken as a representation of the seller or its agent as to the accuracy of any details mentioned herein which may be subject to change at any time without notice. No warranty or representation is made as to its accuracy and interested parties should place no reliance on it and should make their own independent enquiries.

