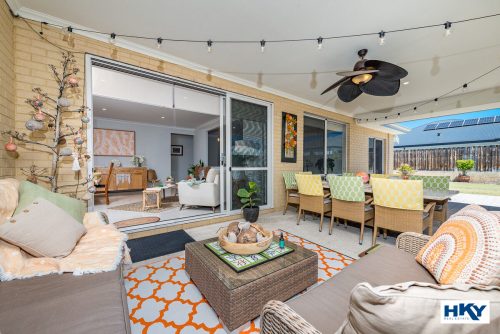About the property
With a total of 348sqm this spacious Dale Alcock built home is ready to fulfil your dreams! Set on 724sqm and boasting 4 bedrooms, theatre, study, games room, roller door rear access from the double garage and an expanse of living and entertaining areas offering functionality and style.
The manicured front garden leads to a pretty portico which opens to a wide hallway. The beautiful porcelain tiles and high ceilings provide a glimpse of the luxury theme that continues throughout the home.
To the left is the substantial master suite with recessed ceiling, wardrobe, separate dressing room and an enormous ensuite with double vanity, oversized shower and separate w.c.
The theatre overlooks the veranda and garden beyond with recessed ceiling and carpet adding to the ambience.
Continue through to the open plan living area which combines sitting, dining and kitchen. Full height windows and glass stacking doors allow the light to stream in and provide almost seamless connection to the alfresco.
The kitchen enjoys oodles of cupboard space and stone bench tops with waterfall edge. Quality appliances include 900mm Blanco oven, Blanco induction hot plate with concealed Blanco range hood above, Bosch dishwasher and plumbed fridge recess. There is a handy servery window to the alfresco. The walk in pantry is huge and there is an adjacent drop zone at the shopper’s entrance.
The home office is ideally located off the open plan living area – perfect for the essential coffee break!
In a separate wing there are three further Queen-sized bedrooms all with built in wardrobes that share the family bathroom with bath, hobless shower, vanity and separate powder room. Central to this area is the games room which is large enough to be your room of choice and is currently used as a further sitting/entertainment room.
There are plenty of cupboards and a whole wall of linen storage in the laundry with glass sliding doors to the drying area.
The entertainment area is under the main roof and perfect for hosting even the largest of gatherings.
The expanse of rear garden provides plenty of space to plan the pool and rear roller door access allows for secure parking of a trailer.
With reverse cycle air conditioning, security alarm, quality fittings and fully reticulated gardens this impressive Dale Alcock home offers the perfect family space.
For a private viewing please call Penny on 0420 556 332.
The particulars are supplied for information only and shall not be taken as a representation of the seller or its agent as to the accuracy of any details mentioned herein which may be subject to change at any time without notice. No warranty or representation is made as to its accuracy and interested parties should place no reliance on it and should make their own independent enquiries.

