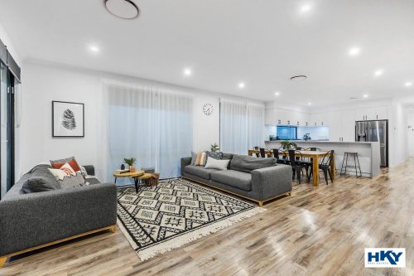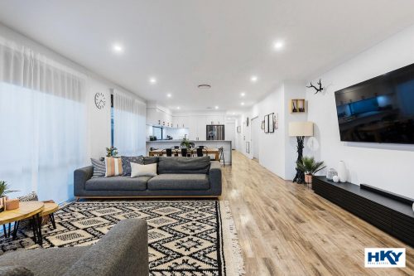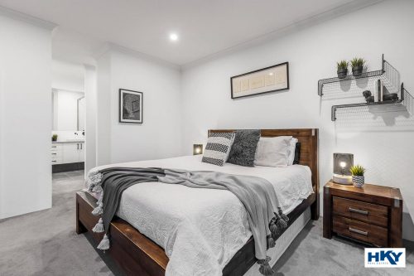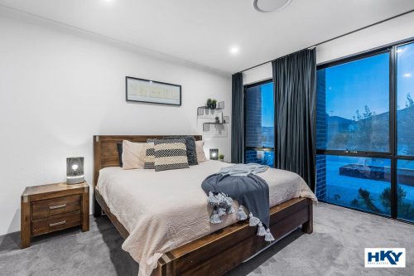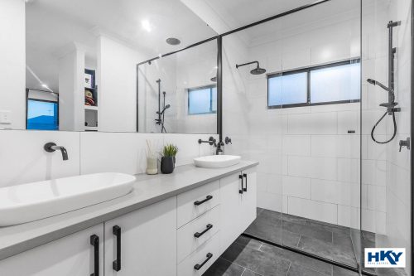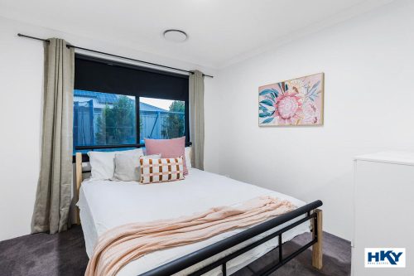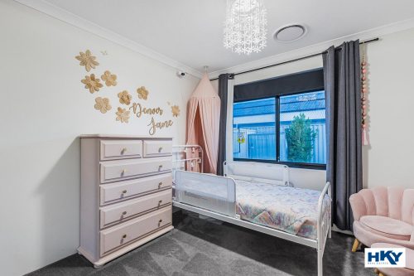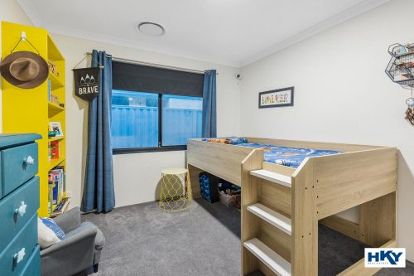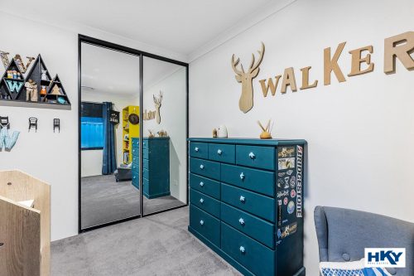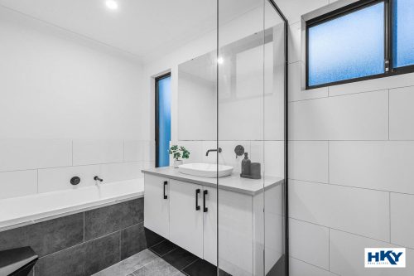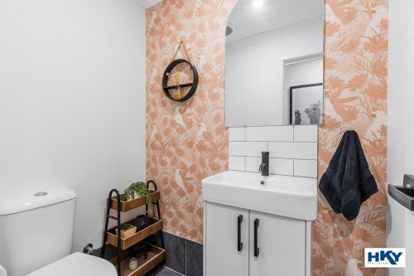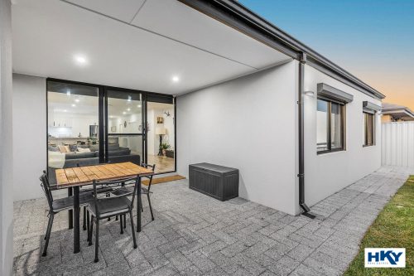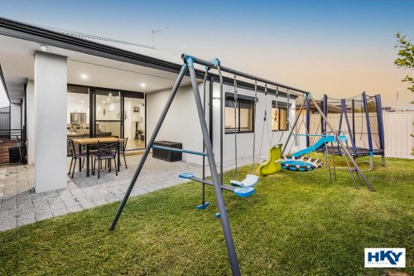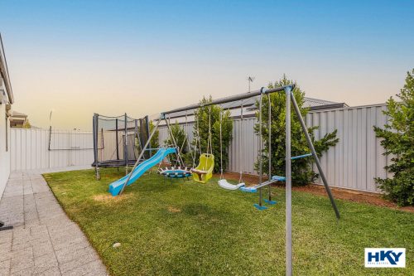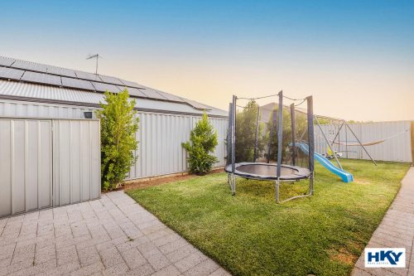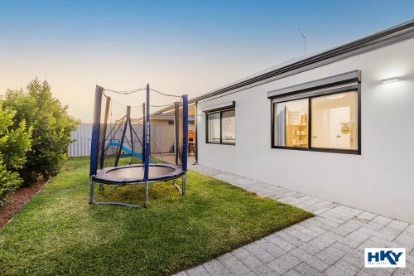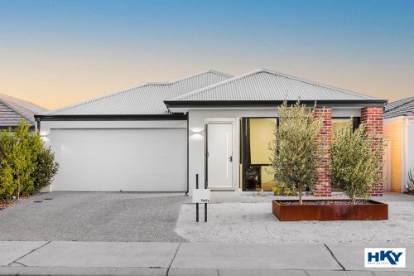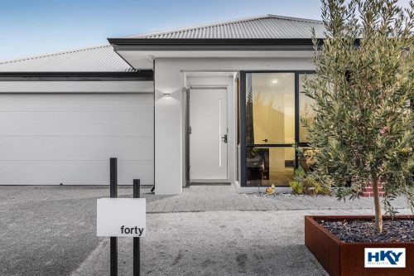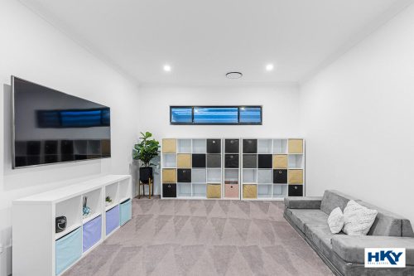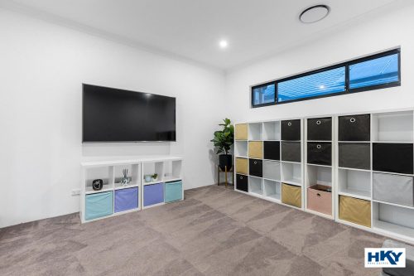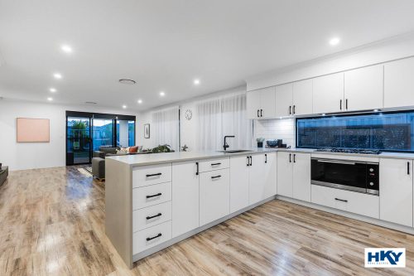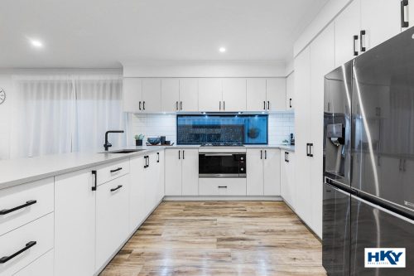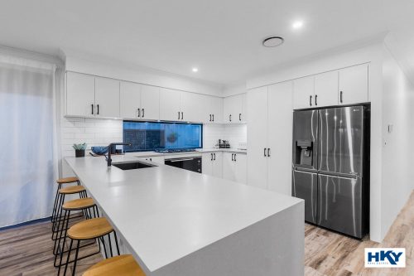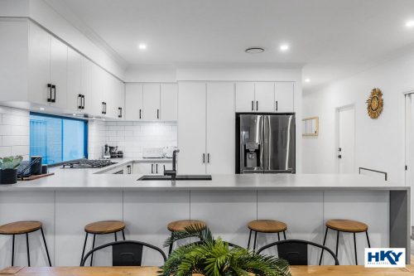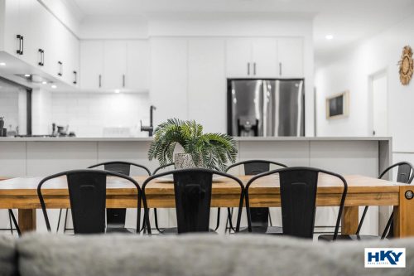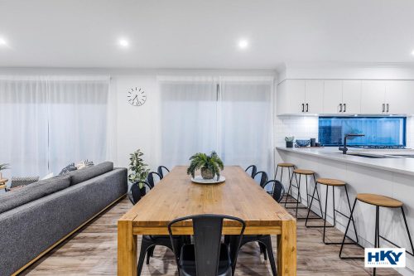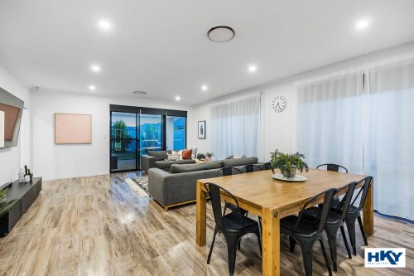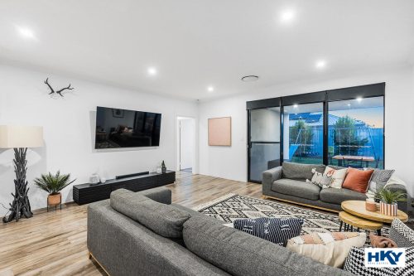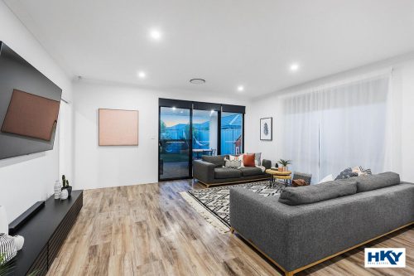About the property
***First home open Sunday 7th July 12:30pm to 1:15pm. No viewing prior to home open***
Zarina from HKY Real Estate have the pleasure in presenting 40 Ambersun Avenue, Brabham.
Currently tenanted until 5 April 2025 at $750.00 per week.
Don’t let this EXCEPTIONAL family home slip you by!
Come home to a relaxed ambience. The whole family will love and enjoy this home for many years. Enjoy easy care living in this stylish 4 bedroom 2 bathroom home.
Exceptionally stylish inside & out with its very attractive frontage, functional floor plan and quality fixtures make this home a Winner! It deserves your immediate attention!
The spacious master bedroom features his and hers walk in robes and an ensuite with double vanities and stone countertop. The 3 remaining bedrooms are a good size and come with double sliding door wardrobes.
You will be WOWED with the spacious kitchen which comes complete with a 900mm Blanco cook top, oven and a range hood, a Bosch dishwasher, overhead cabinets, stone countertop with a large workspace, tiled splash back and a large fridge recess.
There are multiple and spacious living areas to relax and entertain. The light and bright open plan has 31 course high ceilings adding to the spacious feel.
Extra’s that come with the house…
• Laminate glass glazing for all windows (reduces noise & is a ‘safety glass)
• Additional roof insulation – Anticon (installed to the underside of the roof sheeting)
• Security screen to front entry
• Security alarm system
• Roller shutters to bedroom 2,3 and 4
• Stone countertops throughout to kitchen, ensuite, family bathroom and laundry
• Modern black tapware, handles and bathroom fittings
• 31 course high ceilings to master, separate theatre and open plan
Features outside include alfresco and a good-sized garden with plenty of room for the kids and pets to play. Located in a sought-after location with good access to public transport, shops, schools, and only 10 minutes from the Reid Hwy & the Swan Valleys cafes and restaurants.
If you’ve been searching for that ‘something special’ then this may be just what you’re looking for.
Features:
• Spacious master bedroom featuring ensuite with double vanities and stone countertop. Also included is his and hers walk in robes and 31 course high ceiling
• Bedroom 2, 3 and 4 with double sliding door wardrobes
• Separate theatre / 5th bedroom with 31 course high ceiling – Sunken -2c
• Open plan living, dining and kitchen with 31 course high ceiling
• Chef’s kitchen with 900mm Blanco cook top, oven and a range hood, a Bosch dishwasher, stone countertop, overhead cabinets, excellent bench top space, tiled splashback and large fridge recess.
• Family bathroom
• Powder room
• Laundry
• Ducted reverse cycle air conditioning
• Laminate glass glazing for all windows (reduces noise & is a ‘safety glass)
• Additional roof insulation – Anticon (installed to the underside of the roof sheeting)
• Security screen to front entrance
• Security alarm system
• Roller shutters to bedroom 2, 3 and 4
• Stone countertops throughout to kitchen, ensuite, family bathroom and laundry
• Alfresco
• Double garage fits large vehicle
• Easy care living
The particulars are supplied for information only and shall not be taken as a representation of the seller or its agent as to the accuracy of any details mentioned herein which may be subject to change at any time without notice. No warranty or representation is made as to its accuracy and interested parties should place no reliance on it and should make their own independent enquiries.

