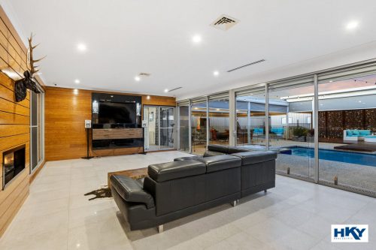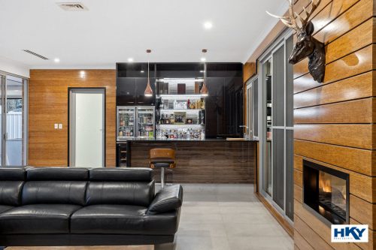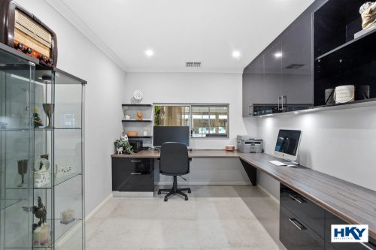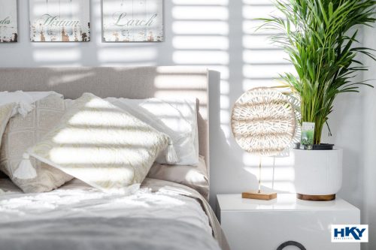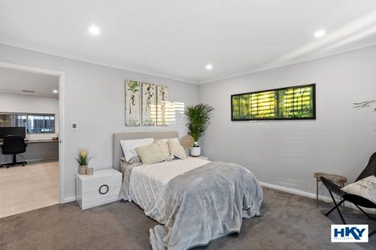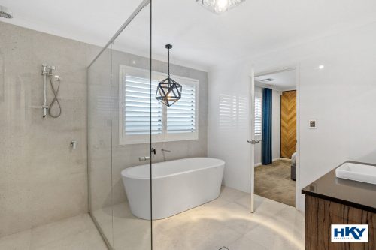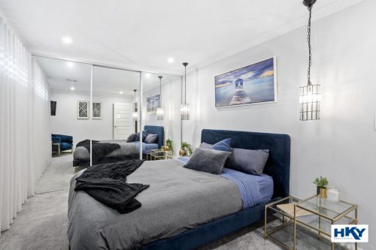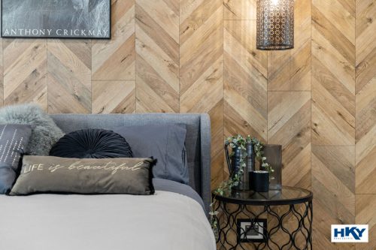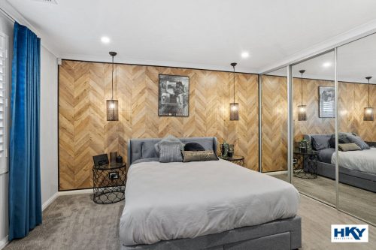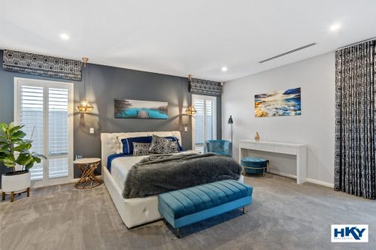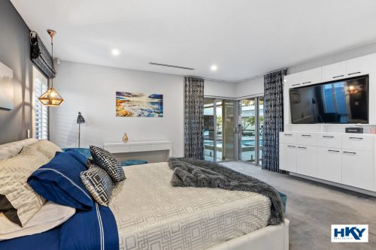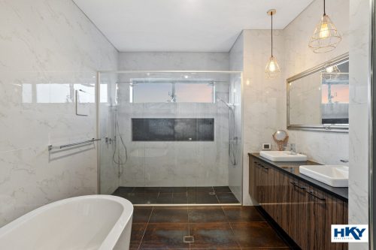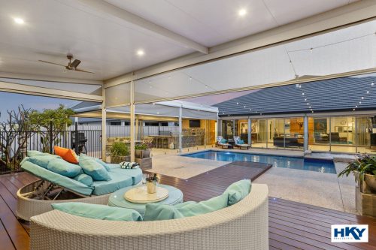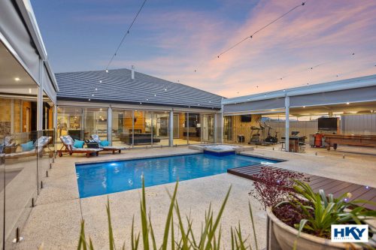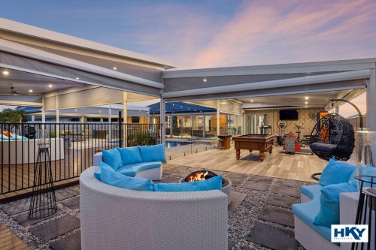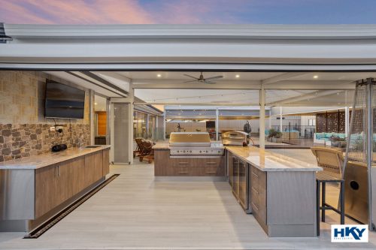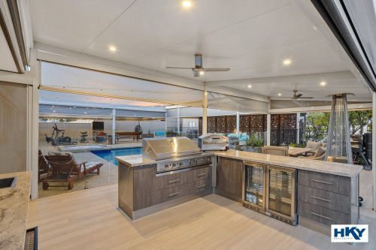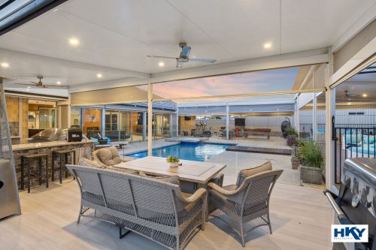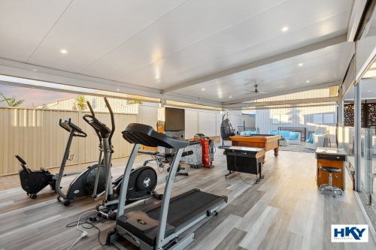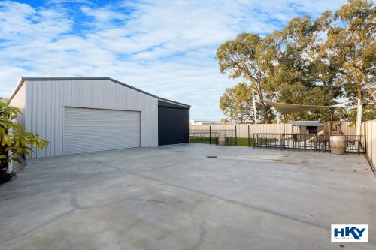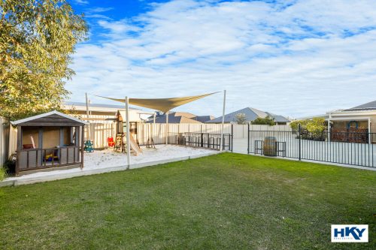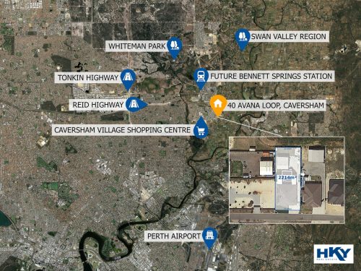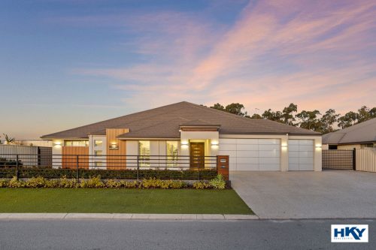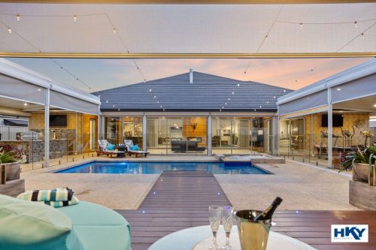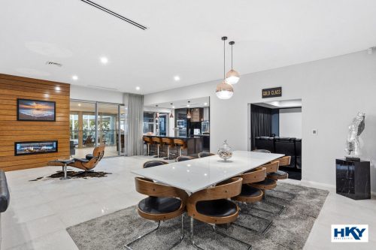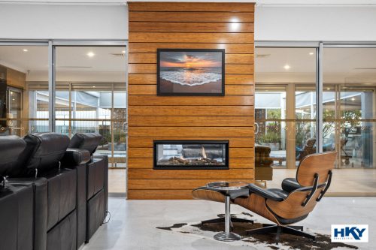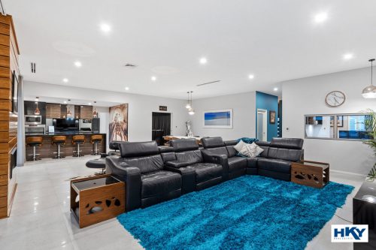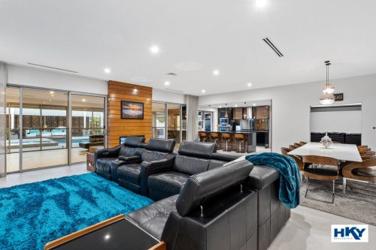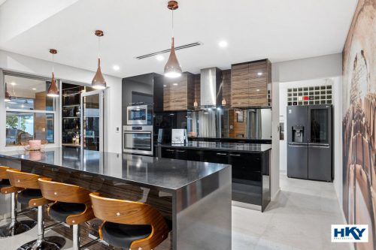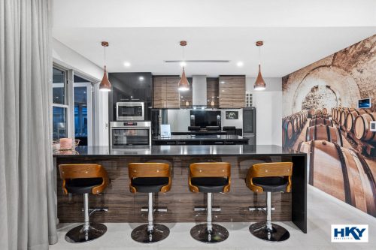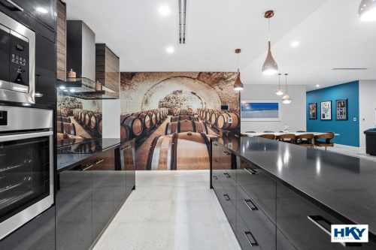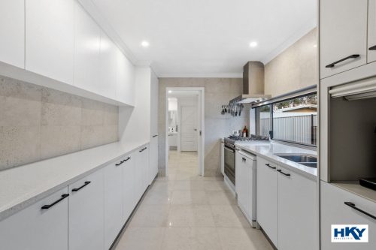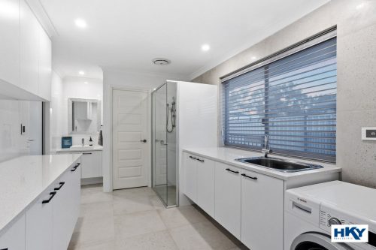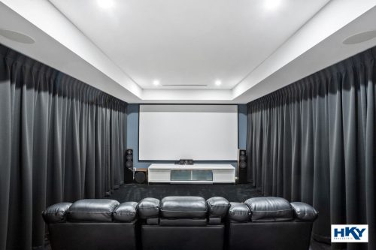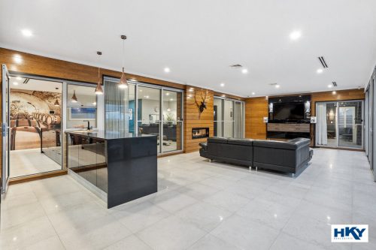About the property
Exuding unequivocal luxury, rarely seen in the Swan Valley ‘Avana’ sets a new standard for resort-style living! Extravagance and sophistication blend seamlessly with thoughtful design and high-end finishes, nestled on a spacious 2214 m2 block of exquisitely maintained grounds, this premium custom-built sensational residence offers an unparalleled living experience.
Rarely does a property offer such a complete package for effortless enjoyment. Outstanding quality and attention to detail, you’ll never build the same again for this price, this is truly an opportunity not to be missed – Enquire today for complete list of features plus extra inclusions and register your inspection!
– 2214m2 block, Side access 3 mtrs wide with electric gate
– Approx. Total Build 436m2, Living Area 305m2, Built 2016
– Ample parking, Shed with 100m2 of workshop space, 4t 2 post lift
– 48m2 Lean To for additional storage of caravan and boat
– Family solar heated pool, and separate jacuzzi
– Three patio areas all with electric Ziptrak outdoor blinds
– Gym, She Cave and Outdoor kitchen with built in infresco stainless steel BBQ, bar fridge and stone benchtops
– Firepit Area
– Kids playground that sits on white sand, complete with shade sails
-The ultimate cinematic entertainment in the home theatre room. Equipped with acoustic black curtains, Yamaha speakers and amp, an Optima projector, and a 350cm screen included
– Function Room, built in entertainment unit, complete with custom built bar includes bar and wine fridges
– Exquisite main living and kitchen area show cases the double glass fireplace, and the large picture windows featuring fabulous views to the function room and entertaining areas
– Show kitchen with Survey to function room with high-end appointments, leads into a very impressive scullery includes dishwasher, 900mm oven and stove tops, plumbed double fridge freezer, stone benchtops
– Study with custom-made cabinetry
– Luxury Master suite with vast dressing room, private oasis with free standing bath
– Bedroom 4 boasts a semi-ensuite to the family bathroom, complete with a double shower, stone benchtop, and another freestanding bath
– Powder room
– Large laundry and pool shower room
– High ceiling with shadow line cornice, Electric S wave sheer curtains, designer pendants, plantation shutters, built in custom made entertaining units, data cabling
– Lawn area with auto reticulation
– 5.2kw Solar Panel System, Bosh Security System
– 24KW Daikin Reverse Cycle Ducted Aircon – E Zone remotely controlled
– 3 garages with high ceilings for 4W Drives
– Close to Reid Highway, Swan Valley Wineries and 2 minute drive to Caversham Shopping Village
The particulars are supplied for information only and shall not be taken as a representation of the seller or its agent as to the accuracy of any details mentioned herein which may be subject to change at any time without notice. No warranty or representation is made as to its accuracy and interested parties should place no reliance on it and should make their own independent enquiries.

