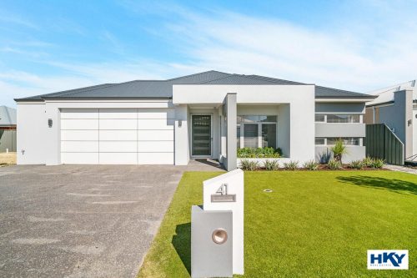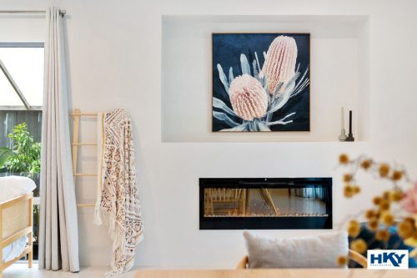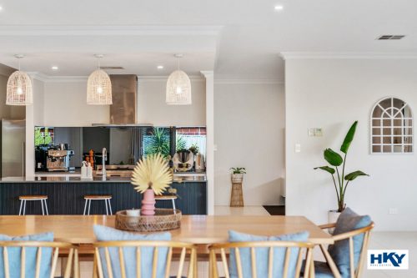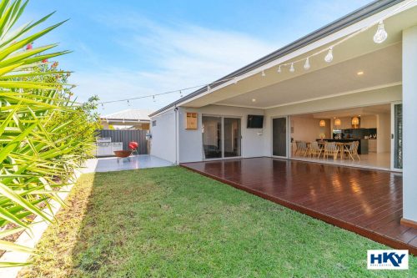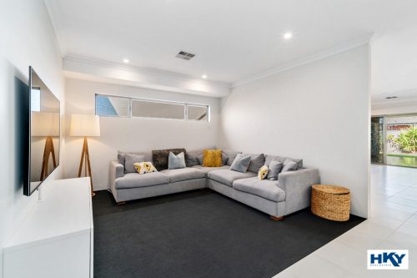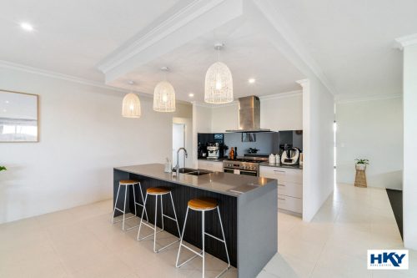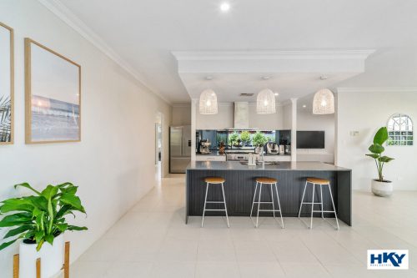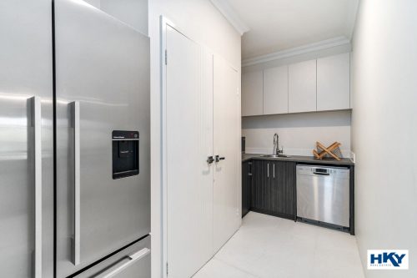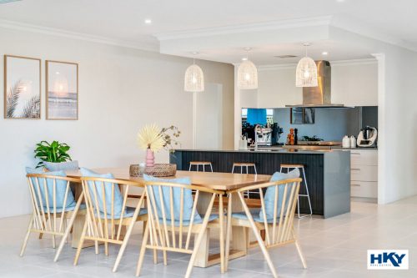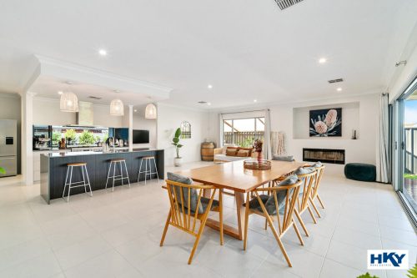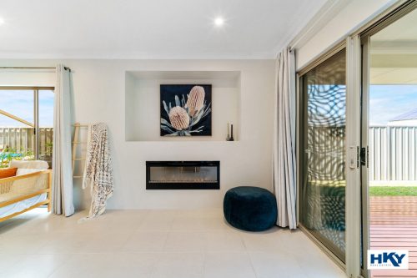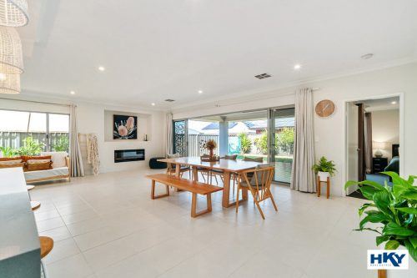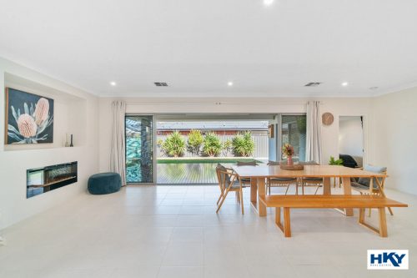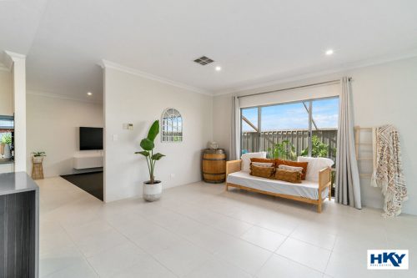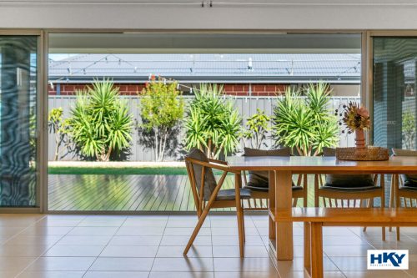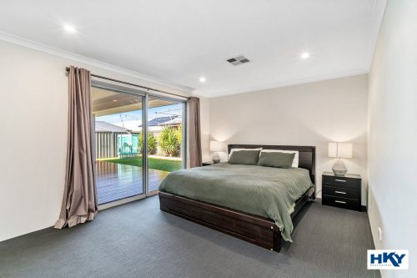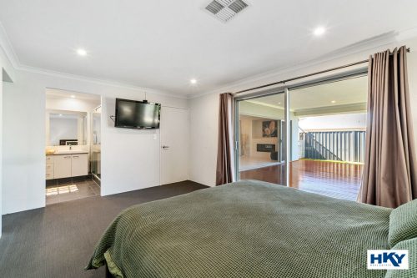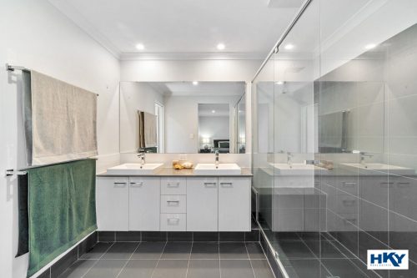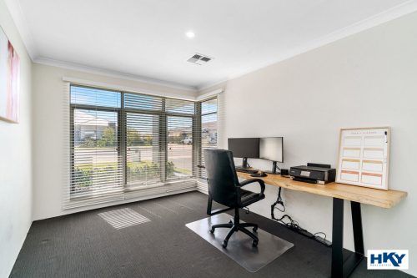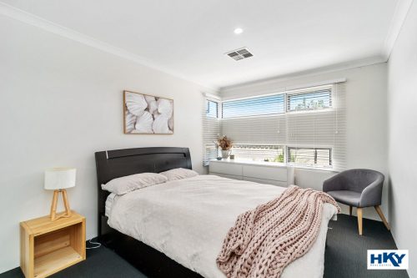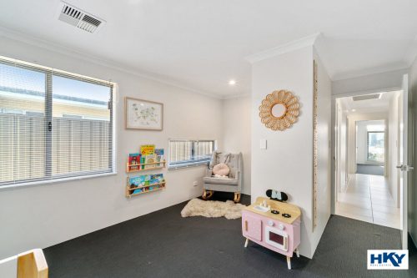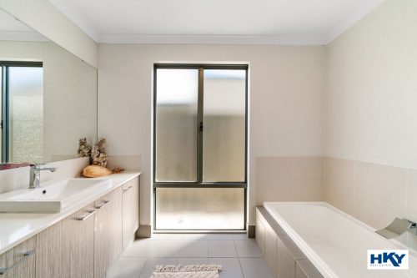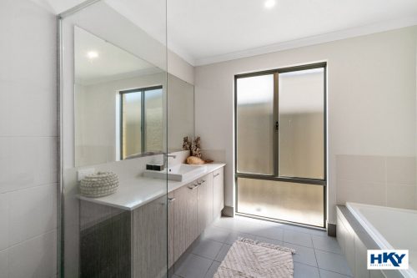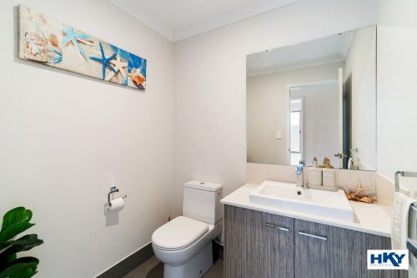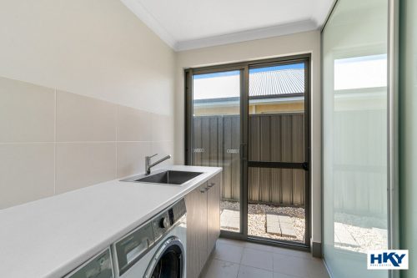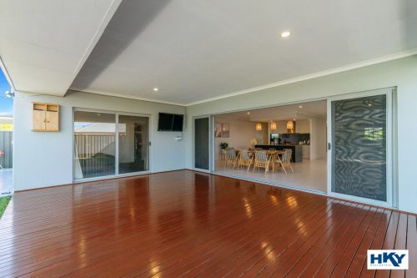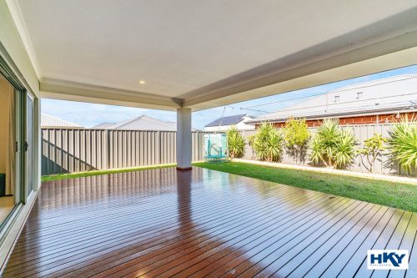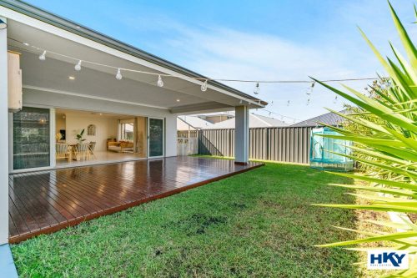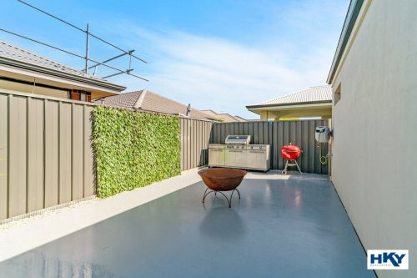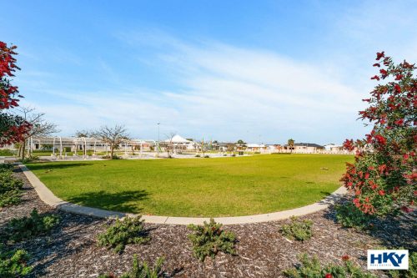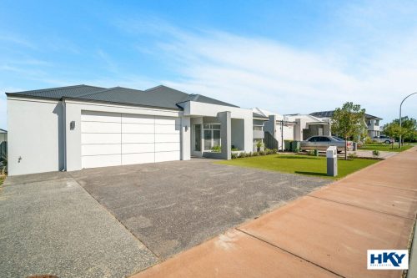About the property
Welcome to 41 Castella Drive, Caversham – a stunning home designed to offer you the ultimate in luxury living. This beautifully crafted residence boasts light-filled and easy-flowing living spaces that are perfect for relaxing and entertaining guests.
As you step inside, you’ll be greeted by a spacious and welcoming foyer that leads into the heart of the home. The open plan living and dining area are bright and airy, with large windows and stacker doors that allow natural light to flood in. The modern kitchen is fitted with high-end appliances, stone bench top with breakfast bar and offers ample storage in the scullery, making it a dream for any home cook.
One of the standout features of this home is the expansive decking area that seamlessly connects indoor and outdoor living. The large alfresco area is perfect for year-round entertaining, with plenty of space for a BBQ, outdoor dining setting and lounge chairs.
The master suite is a peaceful retreat that is designed to offer complete relaxation. The spacious bedroom features large sliding doors that offer plenty of natural light, while the ensuite boasts a double vanity and a large double shower and an impressive walk-in robe. The additional bedrooms are generously sized and offer plenty of space for family and guests.
Other features of this stunning home include a separate laundry with large linen cupboard, theatre room, powder room, a double garage with internal access, ducted heating and cooling, high ceilings and downlights throughout.
Located in the highly sought-after suburb of Caversham, this home offers easy access to a range of amenities, including schools, shops, parks and public transport. So, whether you’re looking for a place to call home or a savvy investment, this property is a must see.
Features Include
Neat street appeal with extended width driveway
Theatre room for family time
Kitchen with 900mm appliances, stone benchtop, breakfast bar and scullery to house fridge with access for plumbing, dishwasher and pantry
Modern fireplace
High ceilings throughout
Downlights throughout
Stacker sliding doors to decking area
Master bedroom with impressive walk-in robe, ensuite with double vanity and double shower
Remaining 3 generous sized bedrooms with built-in robes
Large family bathroom
Powder room
Laundry with sliding door linen storage
Ducted reverse cycle air conditioning
Double garage with shoppers’ entrance
Extra wide garage – Provide storage room or a great man cave area
Reticulation
Close to Caversham Valley Primary School, shops and Swan Valley wineries
Built approx. 2016, Total Living Approx. 210m2, Land Size Approx. 509m2.
The particulars are supplied for information only and shall not be taken as a representation of the seller or its agent as to the accuracy of any details mentioned herein which may be subject to change at any time without notice. No warranty or representation is made as to its accuracy and interested parties should place no reliance on it and should make their own independent enquiries.

