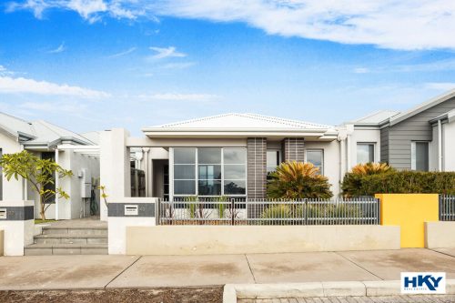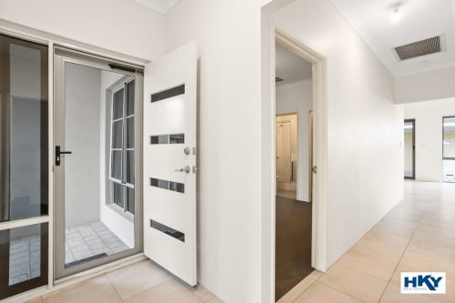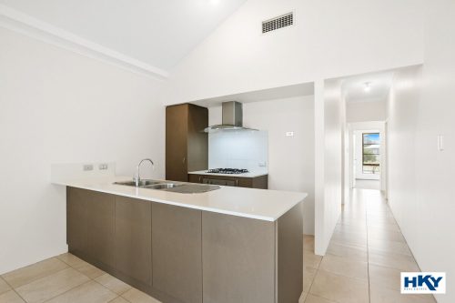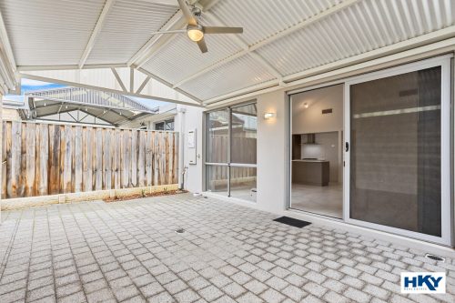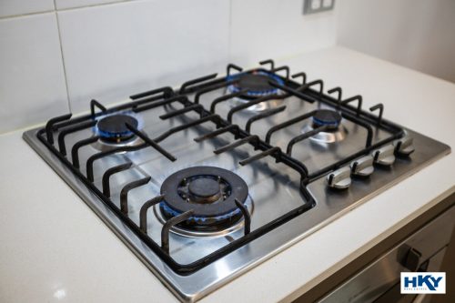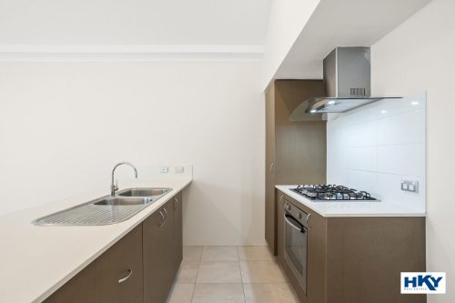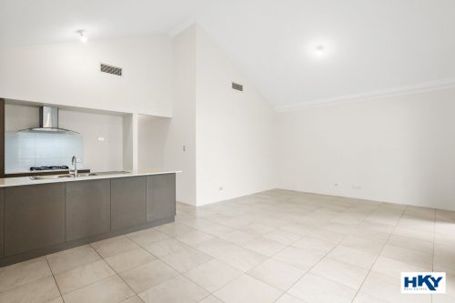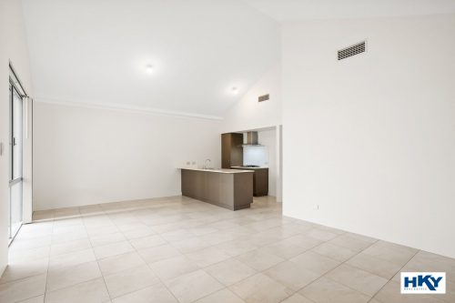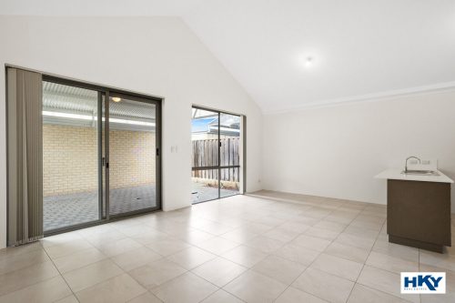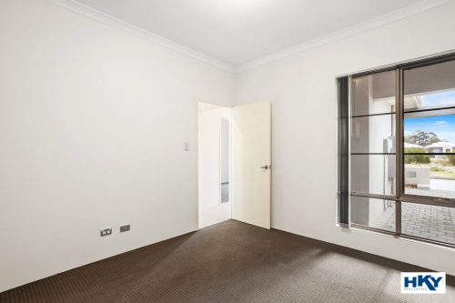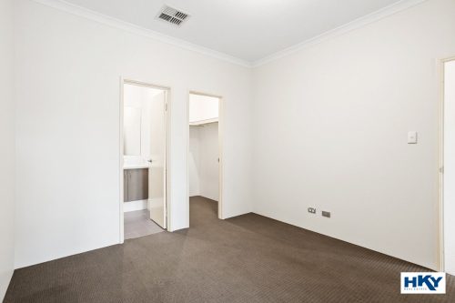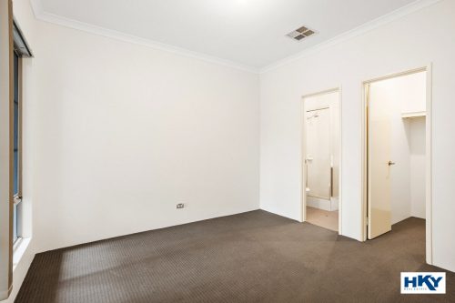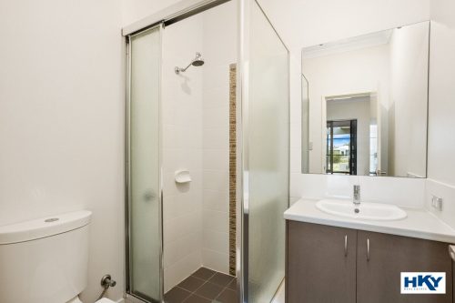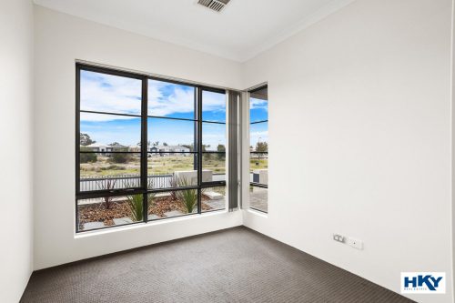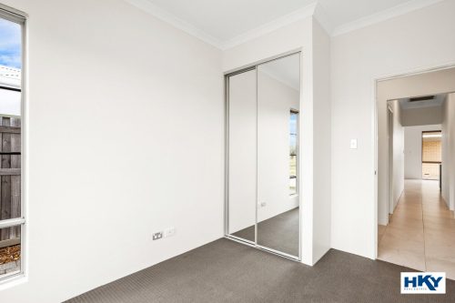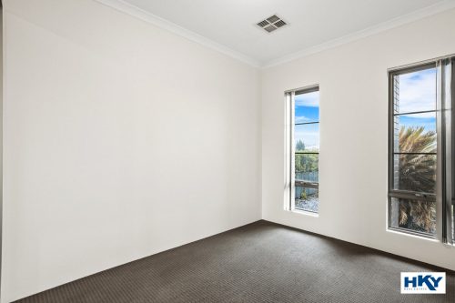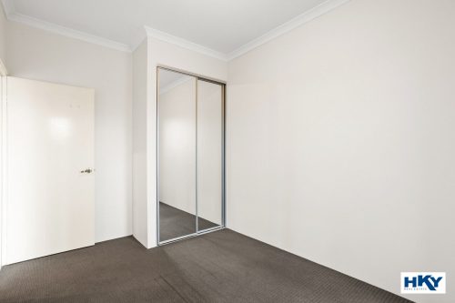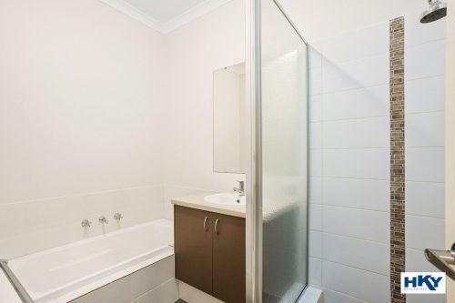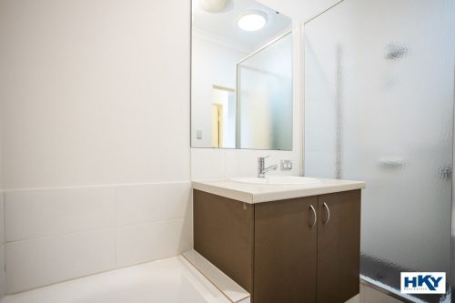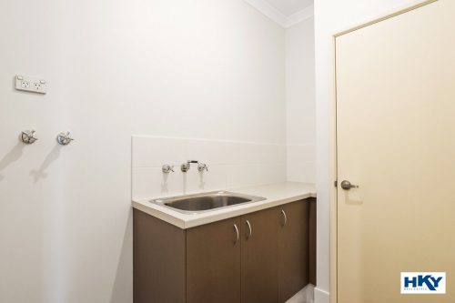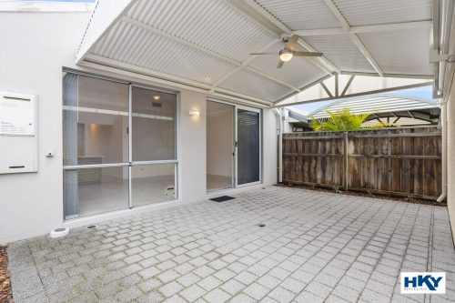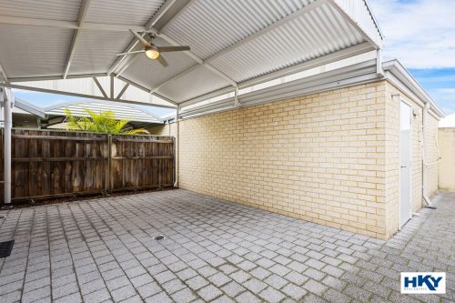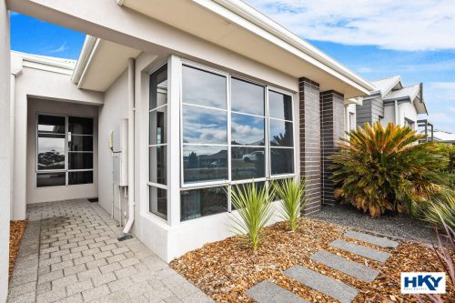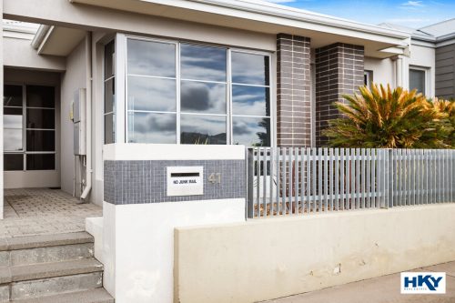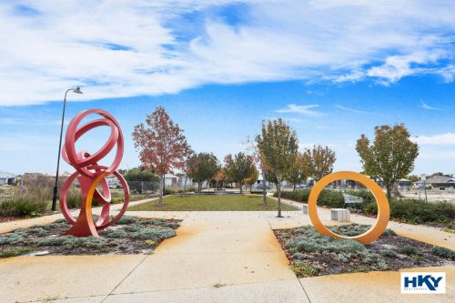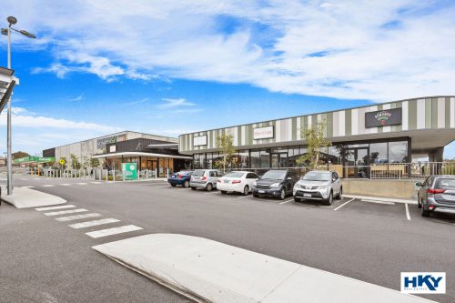About the property
Welcome to 41 Shepherd Avenue, Ellenbrook. This charming property has been freshly painted and is ready and waiting for a new owner.
With its open plan kitchen, living and dining area, making it the perfect space for those looking for a low-maintenance lifestyle. Bosting high ceilings throughout and a beautiful, vaulted ceiling in the living, dining and kitchen, this property has charm written all over it.
Upon entering the home, you’ll be greeted by a warm and inviting hallway leading to the living area that provides ample space for relaxation and entertainment. The dining area sits adjacent to the living room, creating an open concept feel that’s perfect for hosting friends and family.
The kitchen is fully equipped with modern appliances, including recess’ for a fridge/freezer and a dishwasher, there is a 600mm over with a 4-gas burner, stone benchtops, making it easy to whip up your favorite meals and ample cupboards to store all your kitchen gadgets.
The bedrooms are comfortably sized and feature built-in mirror wardrobes, providing plenty of storage space for all your belongings. The master bedroom also includes a walk-in robe and ensuite bathroom for added privacy and convenience.
The undercover alfresco entertaining area, with ceiling fan, is perfectly paved for summer or winter family gatherings.
Features Include
Private front courtyard
High ceilings throughout
Beautiful, vaulted ceiling in main living area
Master bedroom with ensuite and walk in robe
Further two bedrooms with built in mirror robes
Family bathroom with separate toilet
Laundry room with built in linen cupboard
Kitchen with 600mm appliances, stone benchtop and ample cupboards
Reverse cycle ducted air conditioning
Paved patio with extended undercover
Low maintenance backyard
Double garage with shelving
Reticulation front and back of property
Tinted front windows
Front and rear Crimsafe security screens
Front and rear sensor light security
Brooklane Shopping Village and Aveley Secondary College are a short walk away and Melvern Spring Primary School is 5 minutes’ drive. Prime location.
Built approx. 2013, Total Living Approx. 104m2, Land Size Approx. 225m2
The particulars are supplied for information only and shall not be taken as a representation of the seller or its agent as to the accuracy of any details mentioned herein which may be subject to change at any time without notice. No warranty or representation is made as to its accuracy and interested parties should place no reliance on it and should make their own independent enquiries.

