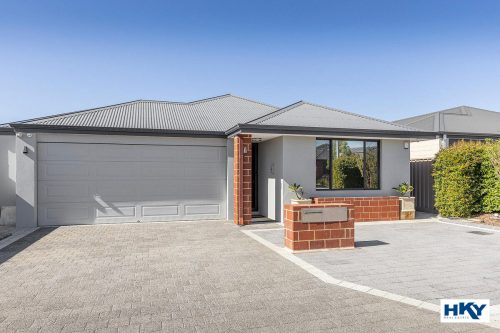About the property
This is an OFF-MARKET opportunity you should not miss!
This modern and low maintenance home is ready for new owners to takeover and with a potential short-term lease back to the sellers. Credit to the owners for taking pride in keeping and maintaining their home in an IMMACULATE and PRISTINE condition!
Built in 2018, by B1 Homes, this 3-bedroom 2-bathroom home with 2 living areas has been thoughtfully designed for the modern family to enjoy. The master bedroom features ensuite and walk in robe with shelving and drawers. Bedrooms 2 and 3 feature double sliding door wardrobes. The separate theatre could easily be converted into a 4th bedroom.
At the heart of the house is the well-appointed kitchen which includes a 900mm Westinghouse cooktop, oven and range hood, a Euro dishwasher, a kitchen pantry, overhead cabinets, stone countertop, and a large fridge recess with plumbed water connection.
The open plan living area flows through to the outdoor alfresco area with the undercover and paved area on the side of the house, providing ample space to host parties, barbies, or unwind with a glass of Swan Valley wine and sit back and enjoy life! The kids and pets have plenty of room to play in the back garden.
EXTRA’s that come with the house
• High ceilings throughout
• Daikin ducted reverse cycle air conditioning
• Ceiling fans to master, bedroom 2, bedroom 3, separate theatre
• Downlights throughout
• Doorbell with intercom
• Café blinds to alfresco
• Side blinds to side undercover area
• Window tinting throughout
• 5kw solar panels
• 8x security cameras
• Security screens to front entrance, alfresco and laundry
• Security alarm system
• Undercover side area, paved – room for small trailer or boat
• Extra paved area at the front for additional parking
This home is conveniently located a short distance from Brabham Primary School, Brabham, Whiteman Edge Village, parks and the future train line currently under construction.
For more information, please call Zarina 0430 363 815.
Features:
• Spacious master bedroom featuring ensuite and walk in robe including shelving and drawers
• Bedroom 2 & 3 with double sliding door wardrobes
• Separate theatre/lounge
• Open plan living, dining and modern kitchen
• Modern kitchen featuring 900mm Westinghouse cook top, oven and range hood, a Euro dishwasher, a kitchen pantry, overhead cabinets, stone countertop, and large fridge recess with plumbed water connection
• Laundry with overhead cabinets
• Linen with built in shelves and laundry drawer
• High ceilings throughout
• Daikin ducted reverse cycle air conditioning
• Ceiling fans to master, bedroom 2, bedroom 3, separate theatre
• Downlights throughout
• Doorbell with intercom
• Café blinds to alfresco
• Windows tinting throughout
• 5kw solar panels
• 8x security cameras
• Security screens to front entrance, alfresco and laundry
• Security alarm system
• Garden shed
• Alfresco
• Low maintenance front and rear garden
• Undercover side area, paved – room for small trailer or boat
• Double garage with extra storage space
• Extra paved area at the front for additional parking
The particulars are supplied for information only and shall not be taken as a representation of the seller or its agent as to the accuracy of any details mentioned herein which may be subject to change at any time without notice. No warranty or representation is made as to its accuracy and interested parties should place no reliance on it and should make their own independent enquiries.

