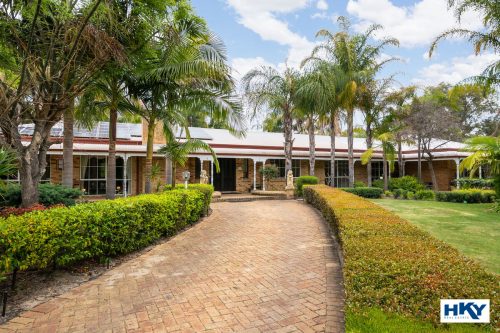About the property
It is rare that a property has it all, – 2.5 acres, 5,000kl water licence, self-contained annexe, workshop, stables, tack room/feed area, 4 paddocks – not to mention the main home, 4 bedrooms, 2 bathrooms, living, room, formal lounge, fully appointed kitchen, theatre, study/bedroom 5, laundry, bathroom, ensuite, huge alfresco, swimming pool, spa, gazebo, bullnose verandas and location!
Situated at the end of a rural cul-de-sac Louise Place is within a few metres of Lakelands Golf Course and approximately 20 minutes’ drive from the coast and the CBD.
This wonderful property offers privacy, tranquillity and generous accommodation for you, your family, extended family and your horses!
This family home has been designed with the highest of standards and with an extensive floor space of 367sqm there is plenty of space to interact or retreat somewhere quiet – even to the annexe!
MAIN HOUSE
Enter through double doors with pretty stained glass windows, step onto stunning hardwood floor and be impressed by the sheer size of the rooms which are complimented by the high ceilings. Imagine the winter welcome from the coal effect gas fire in the formal lounge and enjoy the ambience in this serene room which leads to the theatre, master bedroom and study or 5th bedroom.
The fully appointed kitchen will delight with Corian work tops extending through to the handy breakfast bar. There is ample storage, a huge walk-in butler’s pantry, electric oven, 5 ring Smeg gas hot plate, range hood, fridge recess, double sink and Fisher & Paykel dishwasher.
This meticulously planned area forms the heart of the home, combining kitchen, informal dining and living. Complimented by full length windows and patio doors to the rear which open onto the attractive alfresco overlooking the pool and expansive gardens. Large picture windows enjoy views to the front and the bespoke Jarrah bar makes this light filled area perfect for entertaining.
The expansive theatre room can be accessed via the kitchen or the formal lounge.
Double doors open to the master suite which boasts beautiful full length windows overlooking the front gardens, walk in wardrobe and ensuite with his’n’her’s granite topped vanity, large shower, spa bath and separate toilet.
In a separate wing are three further bedrooms, all with built in wardrobes and the stylish family bathroom with wet room shower, designer bath, double vanity and separate toilet.
There is plenty of built in storage in the large laundry which has both external access and access to the self-contained annexe.
INDEPENDENT ANNEXE/GRANNY FLAT
With its own gated entrance and driveway and providing perfect accommodation for the elderly relative, teenage retreat or even a B&B, this seamless addition to the main property provides so many opportunities! The main living area features full length windows overlooking the mature front garden and glass sliding doors to the side. The open plan kitchen has plenty of storage, electric oven, gas hob with extractor above, Fisher & Paykel dishwasher and glass splashbacks.
The expansive bathroom has an oversized shower, large vanity and separate toilet. There is a huge linen cupboard in the hallway.
The master bedroom is spacious with two windows, one with views to the pool, allowing the light to stream in. There is plenty of storage with built in wardrobes extending across the full length of the room.
This comfortable annexe has two split system reverse cycle air conditioners, its own gas supply and hot water system.
OUTSIDE
The entertainment area is perfect for hosting the largest of gatherings. Glass pool fencing allows seamless views to the crystal clear pool and a gazebo provides shade and a further place to entertain the guests.
Pretty pathways meander throughout leading to different sections and secret gardens. The sense of nature and tranquillity is almost tangible!
The shed/workshop is huge (14mx11m). With three phase power and mezzanine storage floor it is large enough to store cars, all the toys and more! Perfect for a business, the shed can be accessed via the second driveway with room to park the truck and several vehicles.
There is a chicken coup, cubby house, aviary and garden sheds. However one of the main features is the number of productive trees with mulberries, mandarin, plum, mango, Valencia orange, lemon and lime to name just a few!
EQUESTRIAN
The powered barn type stable block (12mx11m) has two full size stables, a pony stable, feed and tack area, room to park your float and is lockable with roller door access. There is a wash bay, horse track, diet yard and four reticulated paddocks with picturesque white fencing and protective solar electric fencing.
TO SUMMARISE!
No expense has been spared in this reverse cycle ducted air conditioned and insulated home which boasts double garage, security doors, two sets of electric gates (one solar and one electric), 25 solar panels, safe, bore, 5000kl water licence, pool, spa, equestrian facilities, barn type stable block, commercial size workshop with three phase power and all set amongst fully reticulated and landscaped easy care gardens. This home has everything, just move in and enjoy!

